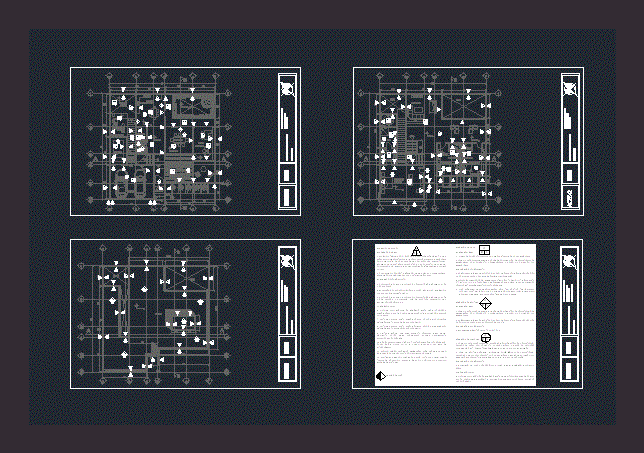Architectural And Structural Design Country House DWG Detail for AutoCAD

First floor and second floor deck shoes Floor Ground floor beam – Ground coffers – Ground cuts columns 4 facades – shoe detail – detail details indoor windows and doors
Drawing labels, details, and other text information extracted from the CAD file (Translated from Spanish):
center of technologies for, the construction and the wood, bogotá, revision., plane no., plate no., drawing, file, scale, contains, elaboration, date, copy, date, project, country house, materials, modifications, presented to :, maria cristina vesga, reference planes, by :, laura daniela rojas rojas, reference files, vo. bo. approval, vo. bo. owner, arch. responsible, arq. builder, advisor, design consultant, dwg format, location, second floor plant, facades, maria cristna vesga, implantacion, arq. maria cristina vesga, floor first floor, detail doors, detail windows, xxxxxxxxxxxxx, xxxx, xxxx, xxxxxxxxxxx, conventions, fine level, guardaescoba, finished ceiling, finished walls, floors, bl., brick tolete, mr., marble, granite , vinyl, concrete, covered floor, steel concrete, detail of doors, cuts, room, library, office, garage, bathroom, kitchen, waterproof and breathable sheet, masonry, right side facade, rear facade, front facade, pacho – san cayetano , sidewalk – clear water, bottom shoe assembly, cleaning concrete, grid support blocks, fill, die, beam, reinforced column, column, column abutments, compact base, left side facade, colors, columns, walls, low walls , stairs, simbology, axes, dimensions, hatch, railings, plaque, doors, windows, roof, furniture, projections, projected, font, letter min, hatch colunas, plants, drywall or similar, human figure, trees, levels, platforms , p hydraulic blankets, electric plants, cuts, land line, colors, facades, details, light cover, frame, screws, glasses, hatch detail, cold water, hot water, sanitary plants, pipes, symbols, symbols, axes, details, appliances , doors, material, windows, cuts, geotechnical layers, color, defined thickness, primary curves, secondary curves, sand, streets, road, gravel, agricultural area, seismic zone, slopes, geotechnical zone, layers, name, c_refareas, c_ref cotas , c_ref flats, c_ref vias, temporary, e-columns, e-beams, e-plates, e-joists, e-columnetas, structural layers, topography, thickness, mooring, gross area, area loteo, area obligacion vial, curve index , intermediate curve, road design, road axis design, anden design, cutting chamfer line, full chamfer line, urban planning design, quebrada removal, line of parameter, high voltage line removal, viaduct removal, removal of metro system , withdrawal of metrocable system, withdraw cone cone roundabout, ravine, existing via edge, existing closure, high voltage line, easement, footing, cutting, quartering, plant, location, path clear waters
Raw text data extracted from CAD file:
| Language | Spanish |
| Drawing Type | Detail |
| Category | House |
| Additional Screenshots | |
| File Type | dwg |
| Materials | Concrete, Glass, Masonry, Steel, Wood, Other |
| Measurement Units | Imperial |
| Footprint Area | |
| Building Features | Deck / Patio, Garage |
| Tags | apartamento, apartment, appartement, architectural, aufenthalt, autocad, beam, casa, chalet, COUNTRY, country house, deck, Design, DETAIL, details, doors, dwelling unit, DWG, floor, ground, haus, house, logement, maison, residên, residence, shoes, structural, unidade de moradia, villa, windows, wohnung, wohnung einheit |








