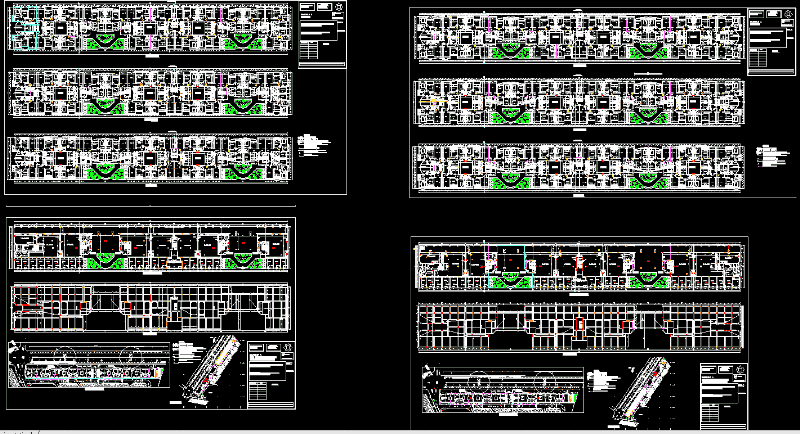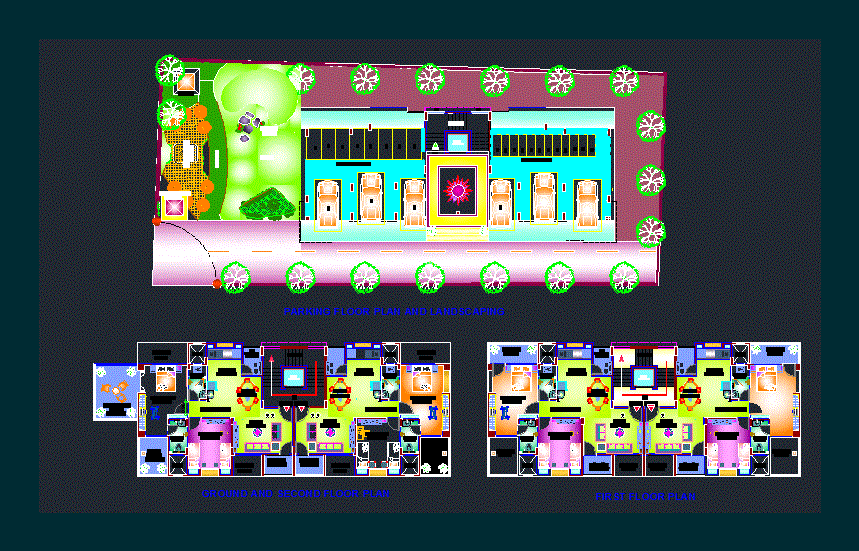Architecture Building DWG Elevation for AutoCAD

Construction building elevations; plants
Drawing labels, details, and other text information extracted from the CAD file (Translated from French):
place, entrance, passage, hall, bathroom, kitchen, buan., empty, room, living room, terrace, kitchen, buan, garage, kitchinette, radees, concierge, store, fp, ria, wc, entrance, radees, plant, sidewalk , passage, plan: floors, project: real estate complex safi ii, visas:, modification, date, situation: boulevard hassan ii safi ii, urban commune of safi, building b, building a, plan: ground floor -fondations mass terrace -situation, existing, constructions, north, existing constructions, garden, hole, bare ground, street, substation electric transformer, playground, parking, opening of non-condomable smoke extraction s, ppf, half-hour fire-rated door equipped door shutter, smoke extractant control knob, terrace access hatch, smoke extractor opening
Raw text data extracted from CAD file:
| Language | French |
| Drawing Type | Elevation |
| Category | Condominium |
| Additional Screenshots |
 |
| File Type | dwg |
| Materials | Other |
| Measurement Units | Metric |
| Footprint Area | |
| Building Features | Garden / Park, Garage, Parking |
| Tags | apartment, architecture, autocad, building, condo, construction, DWG, eigenverantwortung, elevation, elevations, Family, group home, grup, mehrfamilien, multi, multifamily housing, ownership, partnerschaft, partnership, plants |








