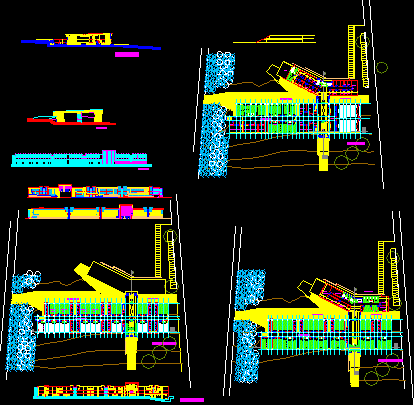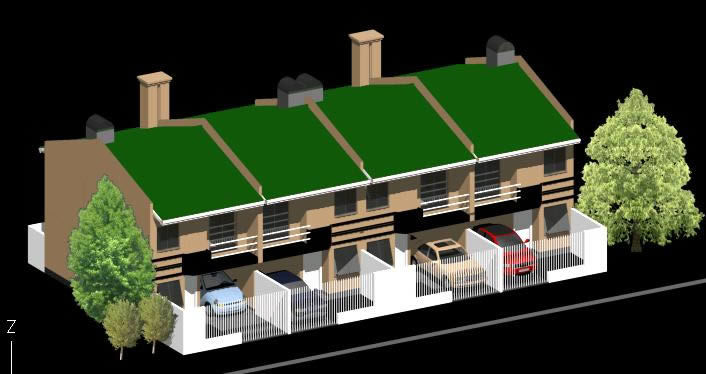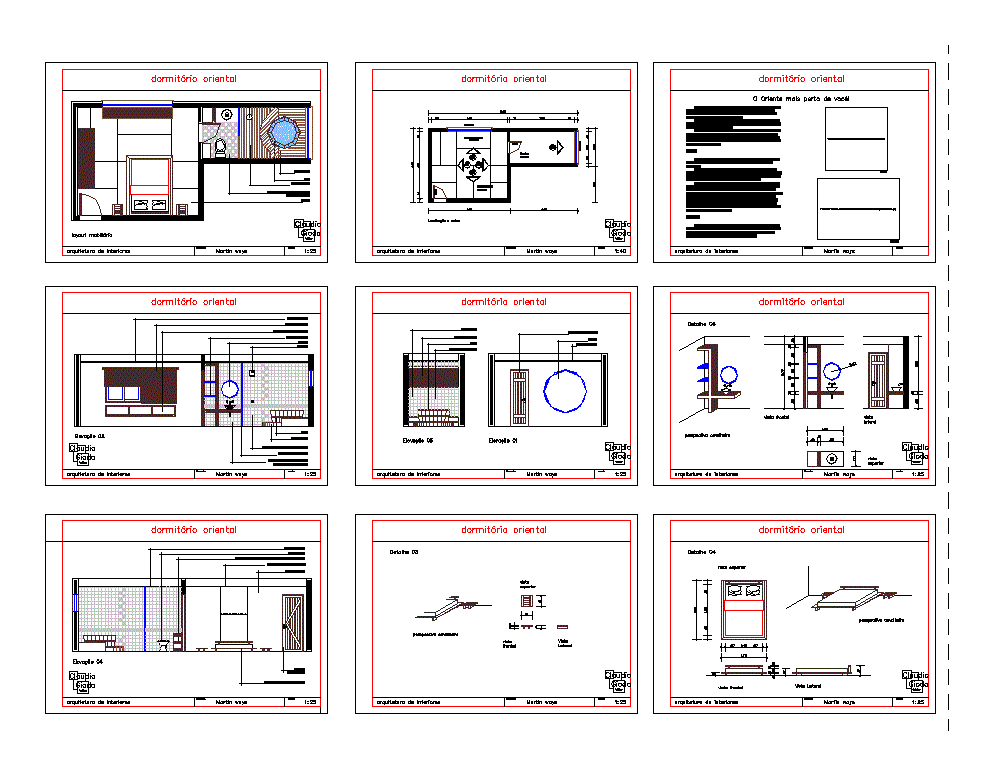Architecture Faculty Building Project – Cordoba – Agentina DWG Full Project for AutoCAD

Architecture Faculty Building Project – Cordoba – Agentina – Plants – Sections – Elevations
Drawing labels, details, and other text information extracted from the CAD file (Translated from Spanish):
west view, north view, cutting aa, theoretical classroom, classroom workshop, box, circulation, linear patio, canteen, dep., grales., laboratories, workshop, library, maintenance, stewardship, fotoc library, cyber, senior classroom, income , hall, fouyer, ground floor, teaching area, operative area, economic area. and financial, departments, academic council, media, diapoteca, academic secretary, sec. student affairs, sec. of investigation, sec. extension, bathroom man, meeting room, dean, vice-dean, sec., computer, ladies bathroom, library, crpa, mdu, mdau, gadu, mgydh, edp, student center., teachers room, cehuala, ceta , critical history, cial, inst.l. rainis, inst. cons patrim., inst.del color, inst.inv housing, iipad, cid, tide, imfis, tipu, booking premises, court b b ‘
Raw text data extracted from CAD file:
| Language | Spanish |
| Drawing Type | Full Project |
| Category | Schools |
| Additional Screenshots |
 |
| File Type | dwg |
| Materials | Other |
| Measurement Units | Metric |
| Footprint Area | |
| Building Features | Deck / Patio |
| Tags | architecture, autocad, building, College, cordoba, DWG, elevations, faculty, full, library, plants, Project, school, sections, university |








