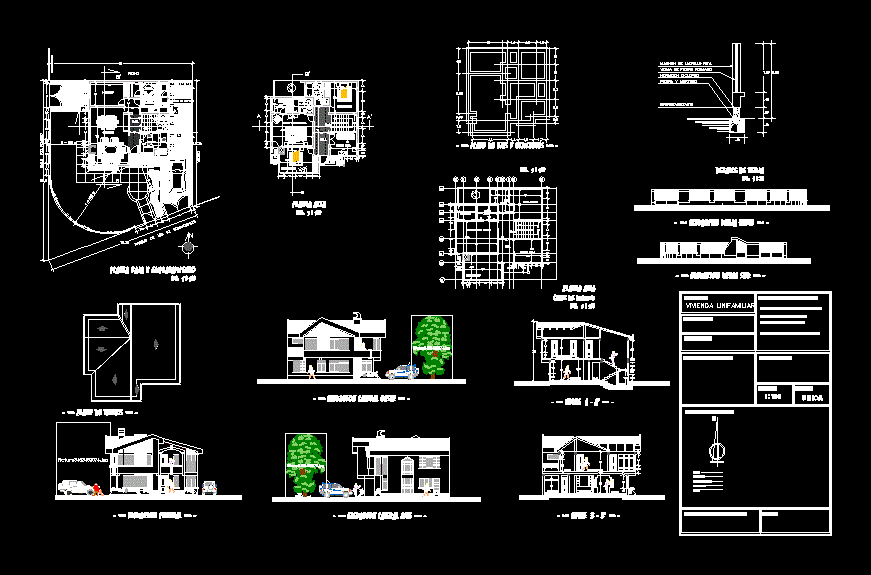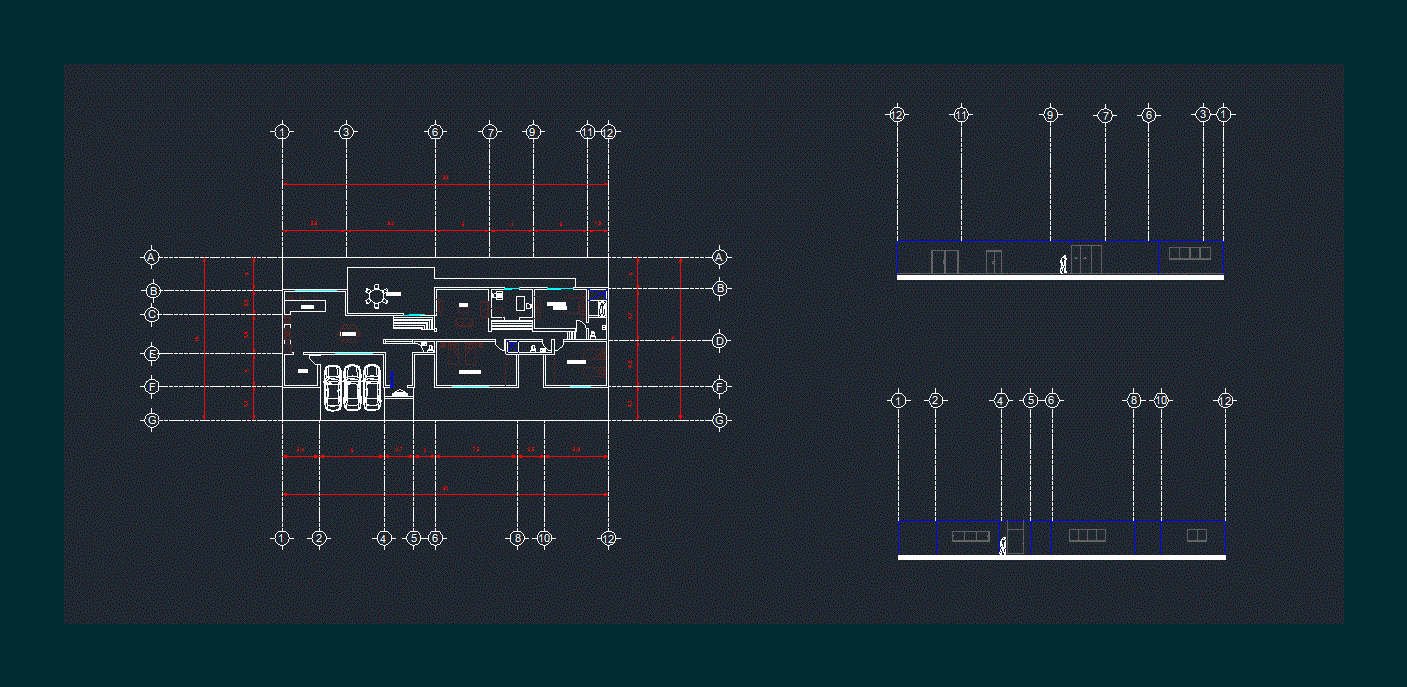Architecture And Family Housing Cuts DWG Block for AutoCAD
ADVERTISEMENT

ADVERTISEMENT
DESIGN ARCHITECTURE AND COURTS OF A HOME
Drawing labels, details, and other text information extracted from the CAD file (Translated from Spanish):
rear elevation, court a-a, garden, dining room, living room, bedroom, living room, bathroom, roof, b-b, lift fence, main elevation, digitization:, scale:, projection. :, date:, lamina:, detached house, project:, map of:, address:, location:, distr. : Prov. : depto. :, sporting clube de portugal, novo está do sporting, tomás taveira s.a., document :, ass.:, data :, desenho :, number :, data :, scales :, final cut b-b, final cut a-a
Raw text data extracted from CAD file:
| Language | Spanish |
| Drawing Type | Block |
| Category | House |
| Additional Screenshots |
 |
| File Type | dwg |
| Materials | Other |
| Measurement Units | Metric |
| Footprint Area | |
| Building Features | Garden / Park |
| Tags | apartamento, apartment, appartement, architecture, aufenthalt, autocad, block, casa, chalet, courts, cuts, Design, dwelling unit, DWG, Family, haus, home, house, Housing, logement, maison, residên, residence, unidade de moradia, villa, wohnung, wohnung einheit |








