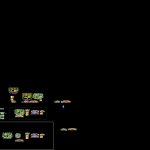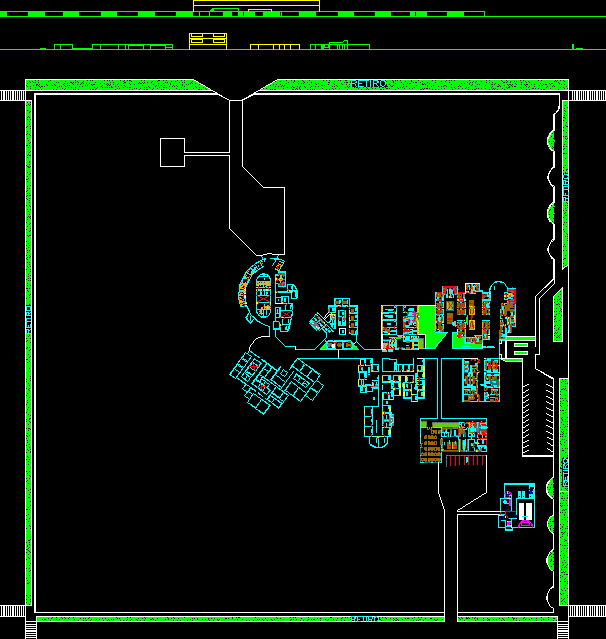Architecture Health Post DWG Section for AutoCAD

Plants – sections – facades – dimensions – designations
Drawing labels, details, and other text information extracted from the CAD file (Translated from Spanish):
closet, bedroom, living room, kitchenette, dining room, s.h, elevated tank, under machine room, care of newborns, ss.hh. public, roofing with Andean tile, Andean tile ridge, fastened to truss, fixing clamp, low drainage, tarred and painted wall, adored columneta, rain drain, low drain, tarred column, topical and emergency triage, warehouse, general practice, admission and pharmacy, imminent delivery room, guard room, waiting room, dump, cleaning, floor: cement, polished and, burnished, ss.hh., public, floor: ceramic, high traffic, staff, floor: cement rubbed and burnished, path of circulation, rain drain, corridor, box vain, apanelada, window system, cement sand, countersoil with, tarrajeo of walls with, cement floor, sweep, doors, type, windows, width, cant ., height, painting of finishes, finishes, according to form, guardian room, tarred, and painted, tarred wall, contrasocalo mortar, tile ceiling, wood flush, for storm drainage, with Andean tile, roofing, gutter, trussesof wood, wall, beam tarred, protection wall, for rain drain, coverage projection, material, wood paneled, plywood, sill, system, ceramic floor, porcelain floor, ceramic, wooden doors, plywood, wall, latex paint, cleaning dump, circulation path, veneer with ceramics, green area, table of areas, infrastructure, areas, sidewalks, wood coverage, long. of gutter, environment, project, dump and cleaning, ss.hh. public, ss.hh. personnel, interior circulation, profile, total useful area, wall spaces and columns, does not indicate, coating with tarrajeo rubbed, reinforced concrete wall, storage of porridges, admission file, general practice, electric generator house, community room and waiting environment, ladies, men, medical records and, kit, radio, topical and emergency, rest room, material deposit, and supplies, radio antenna, parking, ceramic wall, sh, waiting room, community room and , double joist, iii, solid slab, sense of joist, additional, additional, bb, aa
Raw text data extracted from CAD file:
| Language | Spanish |
| Drawing Type | Section |
| Category | Hospital & Health Centres |
| Additional Screenshots |
 |
| File Type | dwg |
| Materials | Concrete, Wood, Other |
| Measurement Units | Metric |
| Footprint Area | |
| Building Features | Garden / Park, Parking |
| Tags | architecture, autocad, CLINIC, designations, dimensions, DWG, facades, health, health center, Hospital, medical center, plants, post, section, sections |








