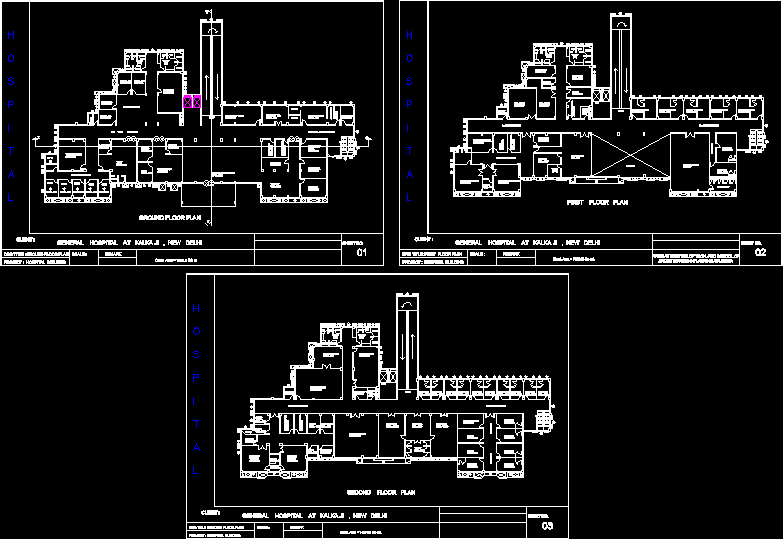Architecture – Health Post Type Sierra DWG Section for AutoCAD

Architecture planes health post – Sections – Elevations
Drawing labels, details, and other text information extracted from the CAD file (Translated from Spanish):
room, observations, dump, cleaning, room for multiple use, triage, delivery room, topical, obstetrics, nursing, circulation, floor: polished and burnished cement, floor: venetian tile, beam projection, ceiling projection, plant: center extension of health, dentistry, medicine office, integral attention to the adult, comprehensive attention to women, comprehensive health care, of the child and adolescent, cut c – c, tarrajeo – painting, white majolica, wooden joist, polished cement plinth , Andean tile, eternit or similar, plywood roof, a-a cut, wooden boards, drain ditch, on both sides, low drain, interspersed, movable, Andean ridge, steel with thread, cut b – b, passage, observation, unit, alfeiz., high, wide, vain, box of bays, provincial municipality of tarma, plant and cuts, expansion and adaptation of the health post – the union leticia, drawing :, design :, owner: , plane :, project, ing. cmcc, scale :, u.l. – tarma – junin, location :, sheet :, date :, creates and ingenia, brickwork or view, tarred, columns and beams, environments, countertops, baseboards, floors, finishes, painting, polished cement, plaster rubbed and ironed, wood with rodón, wood machiembrada, polished and burnished cement, ceramic floor anti-loyalty, clothing, walls, exterior, and beams, wood, carpentry, ceiling, interior, solaqueado, caravista, Andean roof tile, wood panels, gragas, quincha panels, plywood door, panel wood door, plywood, rubbed plaster, paint, metal, cover, accessories, sanitary ware, acrylic soap dish, acrylic bin, acrylic towel rack, simple slab hook, slab soap dish, waste basket slab, chrome shower with basket, white washbasin with grif. chrome, toilet low tank high, mosquito net, security bars in windows, iron windows, palm leaves – straw, locksmiths, glass, latches embedded, cylinder cylindrical sheet, transparent triple, laundry material, stainless steel sink, acrylic hook, e.- base paints of alkyd resins should be used, d.- base paints of alkyd resins should be used, c.- rubber base paint, wood, columns, a. multiple use, brick, medicine, sh. delivery room, sh. observations, observation, reviewed and approved: national fund of compensation and social development, presidency of the republic, foncodes, v. b., district huasicancha – prov. huancayo, plan of :, project :, system :, zone: sierra, arq. to. cardenas l., architecture – elevations, ing. Louise. irrazabal urruchi, arq. liu, architecture – distribution and courts, district morococha – prov. yauli
Raw text data extracted from CAD file:
| Language | Spanish |
| Drawing Type | Section |
| Category | Hospital & Health Centres |
| Additional Screenshots |
 |
| File Type | dwg |
| Materials | Glass, Steel, Wood, Other |
| Measurement Units | Metric |
| Footprint Area | |
| Building Features | |
| Tags | architecture, autocad, CLINIC, DWG, elevations, health, health center, Hospital, medical center, PLANES, post, section, sections, sierra, type |








