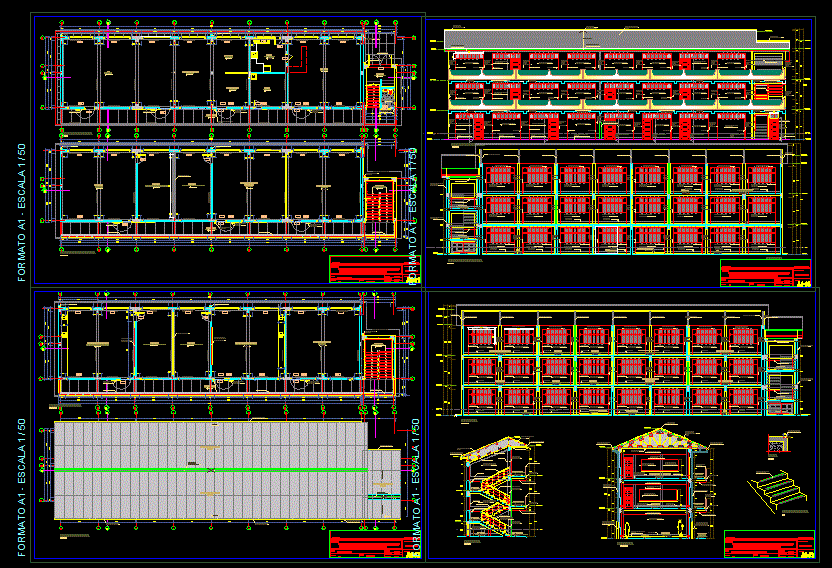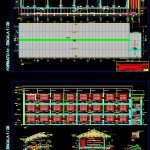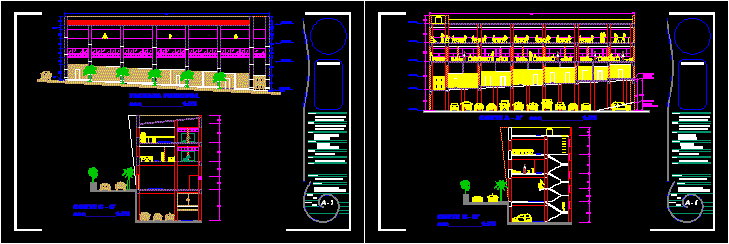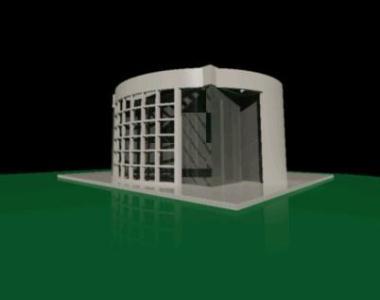Architecture Institute Higher Ground Ground Distribution DWG Block for AutoCAD

Plant distribution dining; topical; sub address; Street address; scenario – deposit; multipurpose room
Drawing labels, details, and other text information extracted from the CAD file (Translated from Spanish):
plane :, specialty :, lamina:, project :, huanuco, region :, province :, amaryllis, district :, architecture, date :, scale :, mayor:, primary and secondary levels of i.e. application duran frames, plywood door, drywall partition, deposit, parquet floor, tarred and painted ivory, floor first floor, ss.hh., floor polished cement, circulation, wood paneled door, address, sub-address, sum , kitchen, topico, dining room, second floor, library, music workshop, pedagogic innovation classroom, rest, floor gutter, third floor plant, roof plant, calaminon ridge type DR, rain gutter metal channel, calaminon coverage dr type, teacher’s room, biology lab, aa cut, sub direction, classroom, metal railing, false ceiling, calaminon type dr enclosure, wooden trusses, polished and burnished cement floor, cut bb, rain gutter metal channel, wooden truss, false ceilings, tarred and painted dark gray, tarred and painted dark gray color, cc cut, brushed polished cement floor, dr-type calaminon cover, false fiber ceiling to mineral, stage, tarred and painted dark gray color, main elevation, polished cement finish, biology lab, chemistry lab, ab-xy, rear elevation
Raw text data extracted from CAD file:
| Language | Spanish |
| Drawing Type | Block |
| Category | Schools |
| Additional Screenshots |
 |
| File Type | dwg |
| Materials | Wood, Other |
| Measurement Units | Metric |
| Footprint Area | |
| Building Features | |
| Tags | architecture, autocad, block, College, deposit, dining, distribution, DWG, ground, higher, institute, library, multipurpose, plant, school, street, university |








