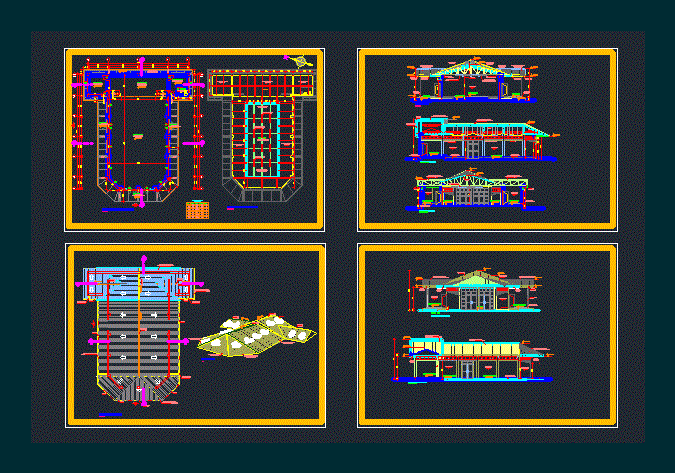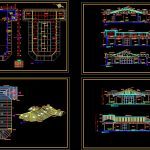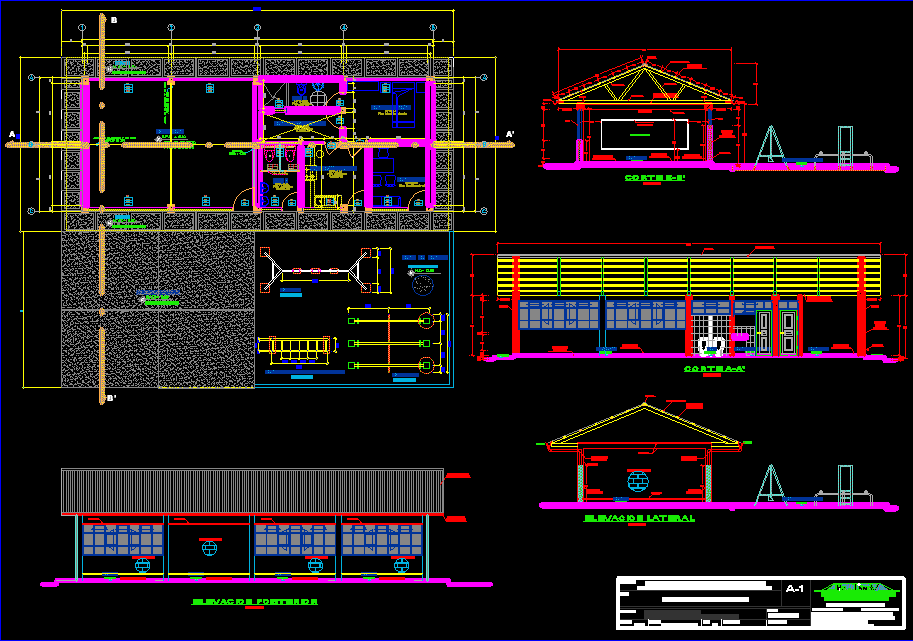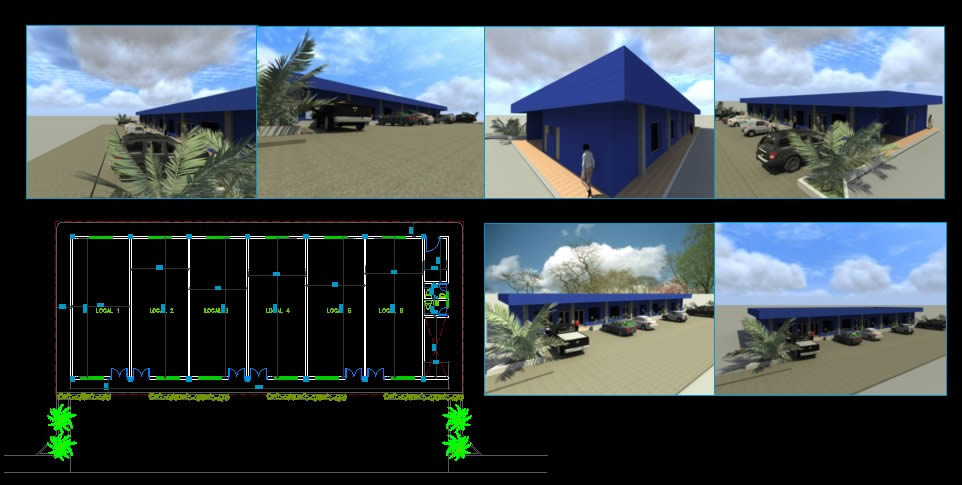Architecture Map Auditorium DWG Plan for AutoCAD

ARCHITECTURE PLAN NATIONAL SCHOOL AUDITORIUM. – Floorplans – sectional drawings. – LIFTING PLANS – PLANS AREAS ATTACHED
Drawing labels, details, and other text information extracted from the CAD file (Translated from Spanish):
npt, ss.hh., dressing room, procenio, warehouse, sidewalk, auditorium, vain, width, height, sill, box vain, cant., —, pending home, both directions, thermo acoustic sheet frieze, sheet coverage thermoacoustic with trapezoidal profile, tile red color, thermo acoustic sheet covering, metal structure, decorative luminaire, false ceiling metal painted white ceilings, false ceiling metal painted white panels, thermoacoustic sheet frieze, cut c – c, cut b – b, false ceilings, decorative metal ceilings, thermos acoustic sheet frieze, circulation, ceiling, low rain stile, entrance, protective sidewalk polished and burnished finish, semi-polished and burnished finished cement floor, distribution plant, ceiling plant, isometry , floor of ceiling, cut aa, tympanum with thermo acoustic sheet cover, tarred and painted wall, tympanum with thermo acoustic sheet, variable
Raw text data extracted from CAD file:
| Language | Spanish |
| Drawing Type | Plan |
| Category | Entertainment, Leisure & Sports |
| Additional Screenshots |
 |
| File Type | dwg |
| Materials | Other |
| Measurement Units | Metric |
| Footprint Area | |
| Building Features | |
| Tags | architecture, Auditorium, autocad, cinema, drawings, DWG, floorplans, lifting, map, national, plan, plans, school, sectional, Theater, theatre |








