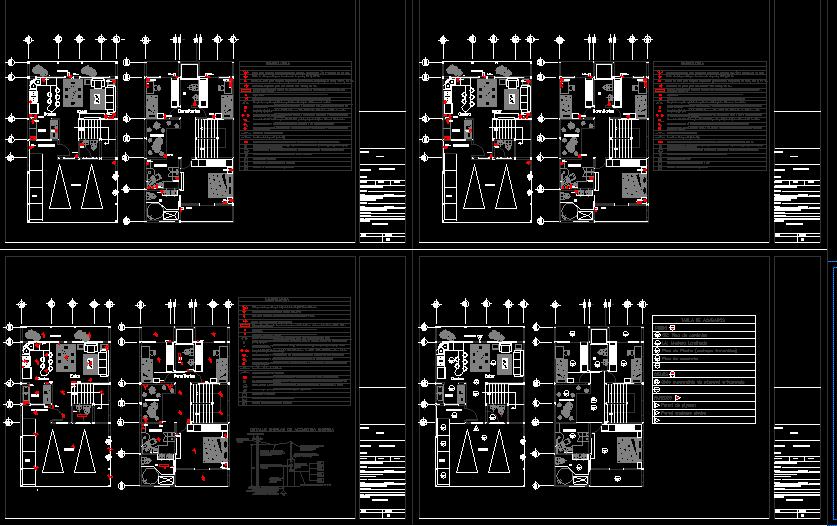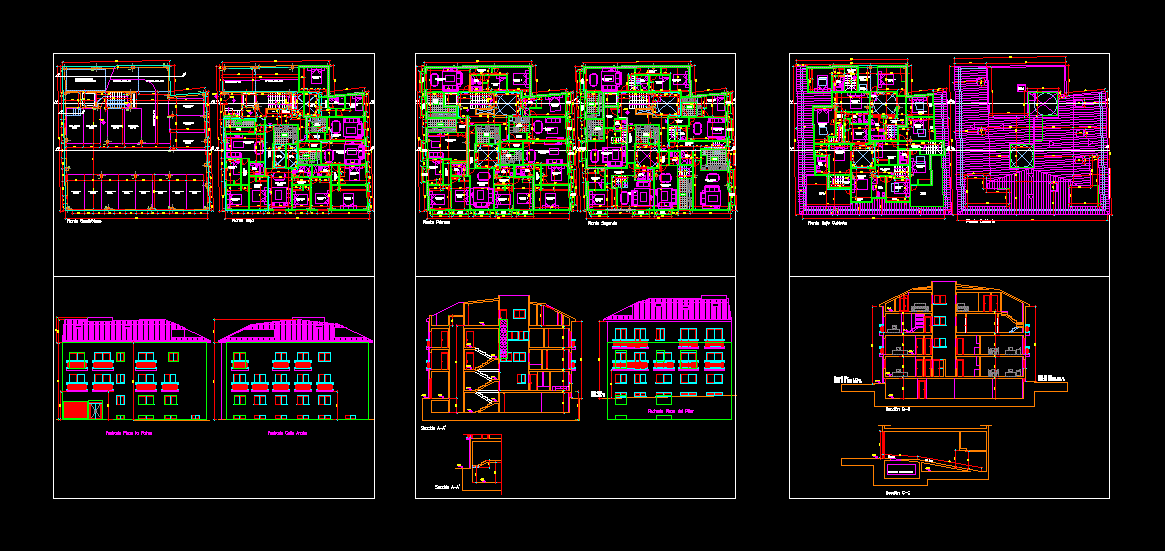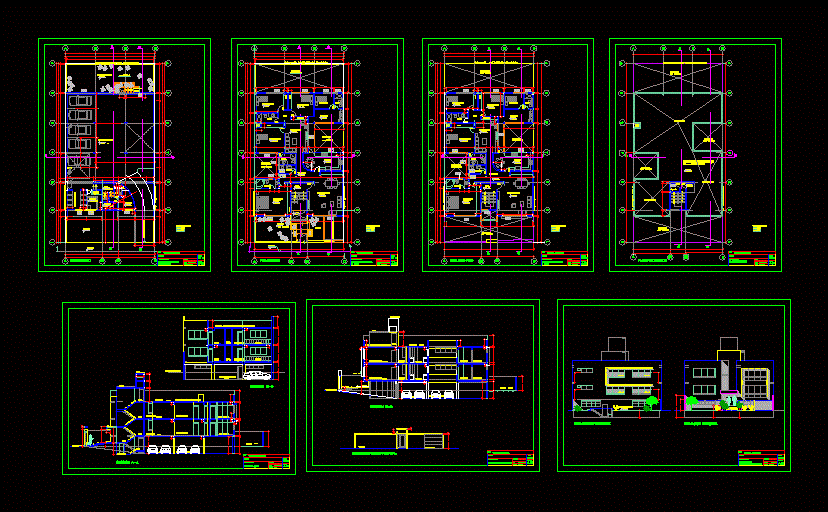Architecture Of Multi 10 Levels DWG Block for AutoCAD
ADVERTISEMENT
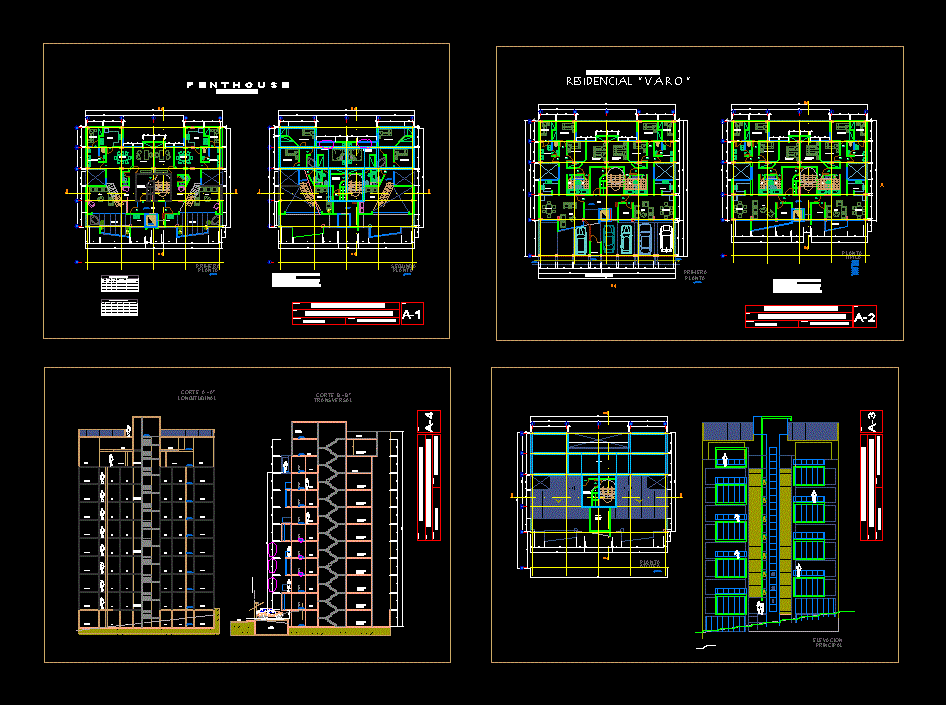
ADVERTISEMENT
General Plants – height
Drawing labels, details, and other text information extracted from the CAD file (Translated from Spanish):
lv., sc., first, floor, laundry, study, dining room, living room, terrace, kitchen, cto. serv., wait, p e n t h u u s, bedroom, main, second, be, b b q, roof, cross, elevation, elmer linares vigo, student, lamina, multifamily building, longitudinal and transversal section, owner, plan, project, family huaripata, cto. of maq., elevator, hall, jiron, property limit, two sheet – sliding, type, specifications, box of doors, high, one sheet – revatible, material, pivot system, aluminum, rolling, metal, specific, alfeizer, long, box of windows, a leaf – lift, aluminum and glass, wood, wood counterplate, metal and glass, g. c. i., vestibule, security, tank, elevated, longitudinal, s.h., panoramic, t. c., typical, income
Raw text data extracted from CAD file:
| Language | Spanish |
| Drawing Type | Block |
| Category | Condominium |
| Additional Screenshots |
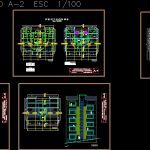 |
| File Type | dwg |
| Materials | Aluminum, Glass, Wood, Other |
| Measurement Units | Metric |
| Footprint Area | |
| Building Features | Elevator |
| Tags | apartment, architecture, autocad, block, building, building departments, condo, DWG, eigenverantwortung, Family, general, group home, grup, height, levels, mehrfamilien, multi, multifamily housing, ownership, partnerschaft, partnership, plants |



