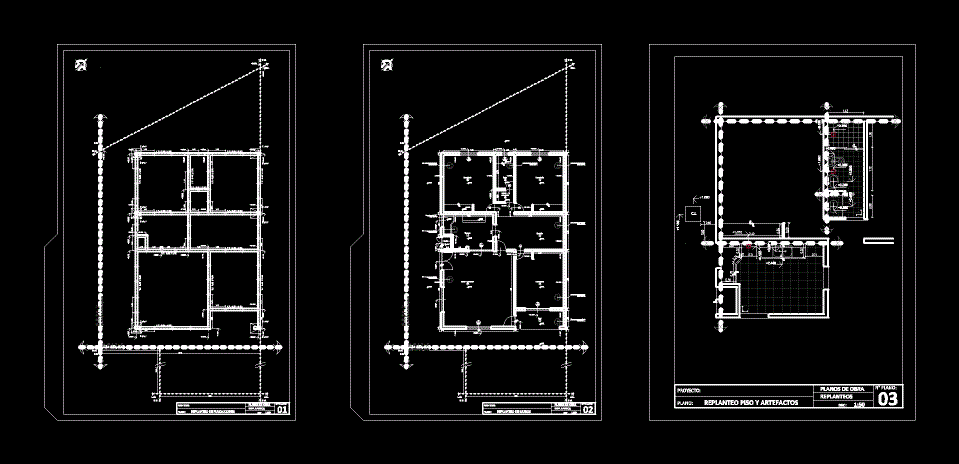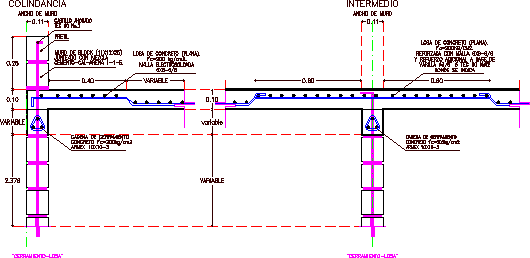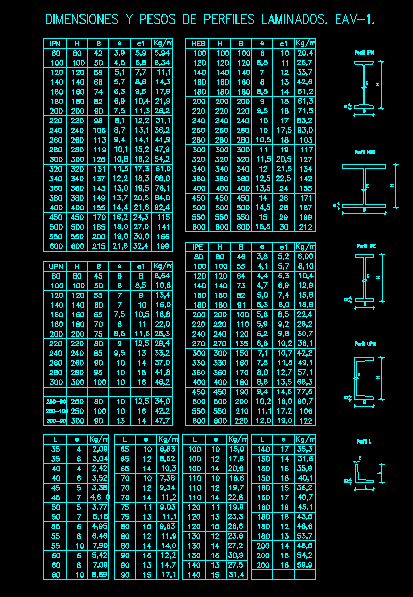Architecture Multifamily Housing – Details DWG Detail for AutoCAD
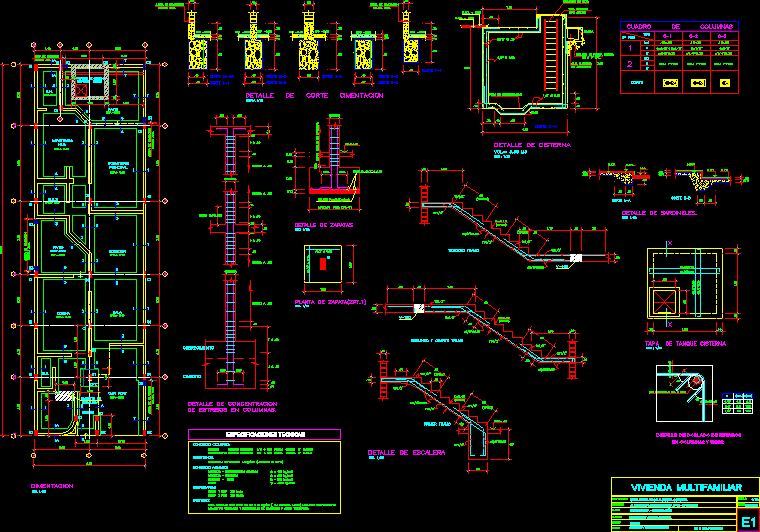
Multifamily housing with 3 departments – Details of structures
Drawing labels, details, and other text information extracted from the CAD file (Translated from Spanish):
cut, n.f.p, n.p.t., n.f.p, splices, sobrecimiento, foundation, rest, rest, rest, rest, beam beam, Folding detail of stirrups, in columns beams, dilatation, dilatation, dilatation, for, arq jose luis cotrina vilchez c.a.p., multifamily housing, jr. the zumanques mz. lot urb. san ignacio san juan de lurigancho, Mrs. light urban escalator, arq antonio cossio ale, architecture, owners, draft, design, Location, professional, specialty, date, scale, feb, luis t., flat:, file: luzmila, s.h., bedroom, son, principal, bedroom, s.h., yard, service, yard, living room, dinning room, car port, entry, horizontal vertical expansion joints, for bricks king kong of fm filling completely, flat roof, overload:, mortar:, steel, cut, column box, cistern detail, stair detail, esc, concentration detail, of stirrups in columns., cement concrete, Terrain resistance: in, concrete armed surgeries, concrete columns, cement concrete stone large maximum, Technical specifications, Concrete Cyclopean:, Surplus:, foundation:, resistance, concrete beams, reinforced concrete:, maximum, median, stone, esc, detail of sardineles., esc, Tank tank cover, esc, sedimentation pit, n.p.t., shoe detail, foundation cut detail, esc, scale, cut, cut, cut, idem, bxt, bxt, kind, no floor, idem, idem, cut, cut, split stone filling, sump box, of max., sanitary cap, top, cat stair, rack, nfp, seismic, dilatation meeting, nfp, seismic, dilatation meeting, nfp, foundation, esc, kitchen, s.h., capacity, cistern location, seismic, seismic, stairs, foundation of, seismic, cut, nfp, cut, cut, n.f.p, n.p.t., n.j., first stretch, third stretch, second quarter stretch, esc, plant of, flooring, according to the detail of stirrups., grill, foundation structure, Location, dec, scale, date, jr. circumvallation cumbaza nº maorales, multifamily housing, flat, owners, Ms. diana magaly siccha colonel, max henry arevalo reyna, student, code, course, budget costs, ing e. samame zata
Raw text data extracted from CAD file:
| Language | Spanish |
| Drawing Type | Detail |
| Category | Construction Details & Systems |
| Additional Screenshots |
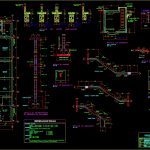 |
| File Type | dwg |
| Materials | Concrete, Steel |
| Measurement Units | |
| Footprint Area | |
| Building Features | Deck / Patio, Escalator |
| Tags | architecture, autocad, departments, DETAIL, details, DWG, Housing, multifamily, stahlrahmen, stahlträger, steel, steel beam, steel frame, structure en acier, structures |



