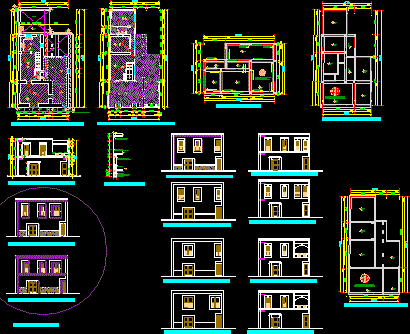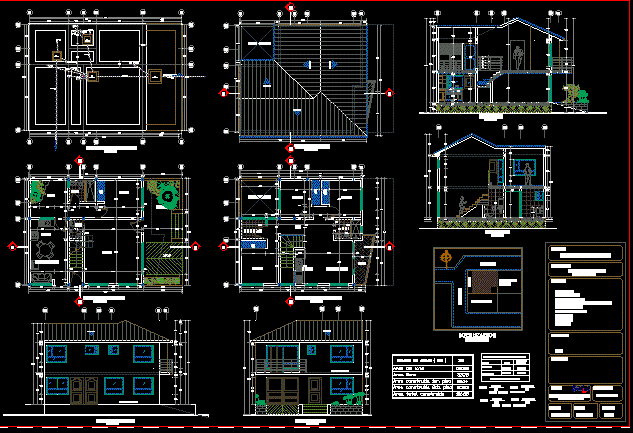Architecture North East Of Mexico 2D DWG Full Project for AutoCAD
ADVERTISEMENT

ADVERTISEMENT
Architecture north east in Mexico,Garcia,New Leon,- Project in 2 plants – Sections – Elevations – Commercial store at lower plant – Model in 2D
Drawing labels, details, and other text information extracted from the CAD file (Translated from Spanish):
garcia, n.l., i n u n t t t, garcia, say, up, nobody, s u p e r a d, variable, n.s.f.-, n.s.l.-, casting of concrete and stone ball, foundation beam, adobe wall., n.p.t.-, n.s.p.-, n. v.-, bench level, towards gral collector, up, room, commercial space., dining room, kitchen, nsb-, patio, bedroom, master., balcony., stay., terrace., ground floor, architectural floor – first level, architectural floor – second level, foundation plant, floor slabs – first level, floor slabs – second level, construction cut, proposals accepted
Raw text data extracted from CAD file:
| Language | Spanish |
| Drawing Type | Full Project |
| Category | House |
| Additional Screenshots |
 |
| File Type | dwg |
| Materials | Concrete, Other |
| Measurement Units | Metric |
| Footprint Area | |
| Building Features | Deck / Patio |
| Tags | apartamento, apartment, appartement, architecture, aufenthalt, autocad, casa, chalet, commercial, dwelling unit, DWG, east, elevations, full, haus, house, león, logement, maison, mexico, north, plants, Project, residên, residence, sections, unidade de moradia, villa, wohnung, wohnung einheit |








