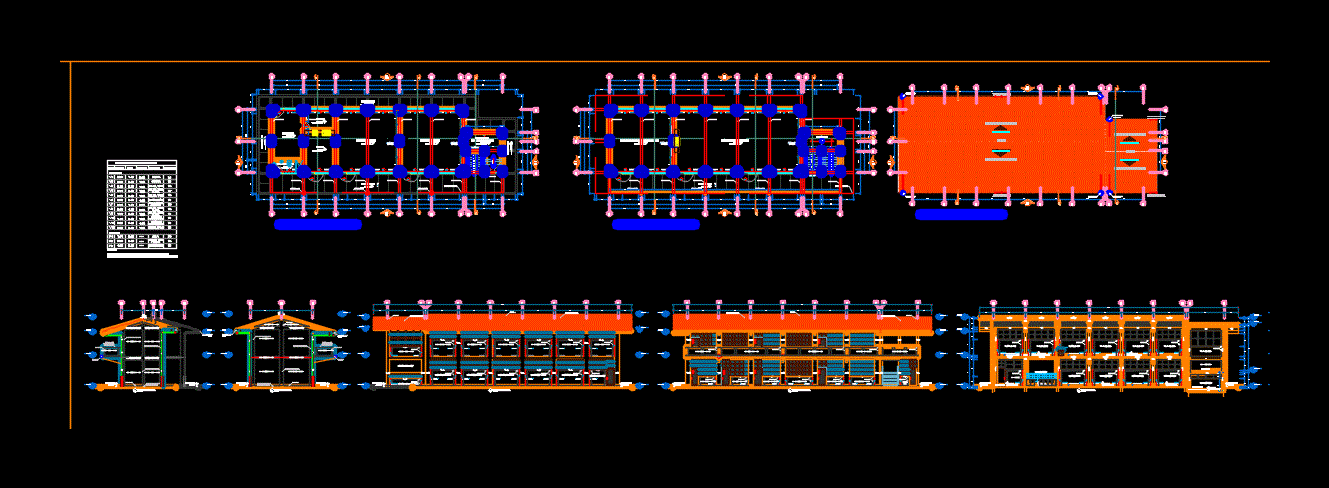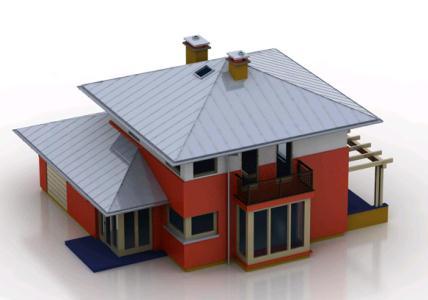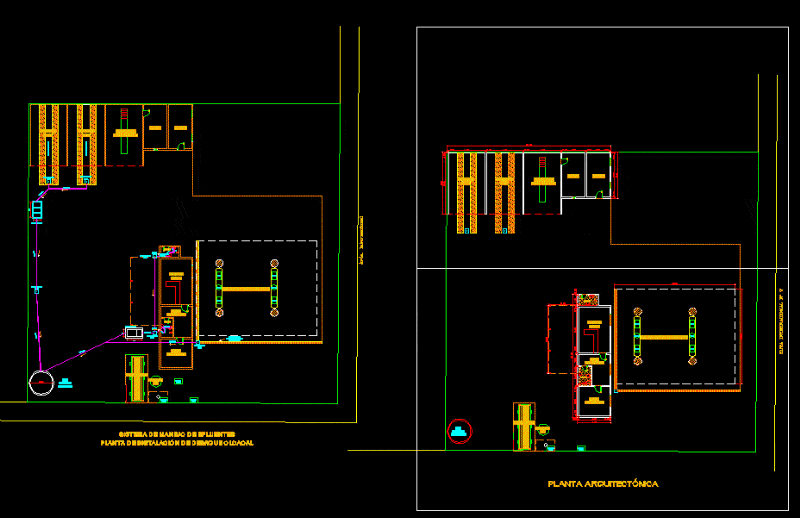Architecture Primary School DWG Detail for AutoCAD

COMPLETE ARCHITECTURE OF A COLLEGE 3 modules TYPE DUAL JUNGLE WAY ARCHITECTURAL DETAILS INCLUDED.
Drawing labels, details, and other text information extracted from the CAD file (Translated from Spanish):
scale:, viewnumber, viewtitle, viewportscale, – first floor – module i -, project management of the district municipality of pichari, indicated, pichari, the convention, consultants and executor of works eiida peru srl, province:, district:, lamina :, scale:, format:, project:, drawing:, drawing :, formulating unit:, responsible for the development:, design :, district municipality of pichari, bach. ing. rodrigo neysser mondragón h., system:, porcelain floor, guardian, ceramic tile floor, circulation, polished and burnished floor, with ticero, mural slate, proy. beam, gargola tipica, proy. eave, first floor – module i, stairs, ridge, mechanized clay tile, evacuation chute, rainwater, sports equipment, second floor – module i, roof plant – module i, deposit, address, ss.hh. teachers, kitchen, archive, pedagogical innovation classroom, topic, library, educational resource center, second floor – module ii, roof plant – module ii, first floor – module ii, first floor – module iii, beam, column, wall tarred and painted, ceramic countertop, shaft, ridge, cover with handmade tile, clay region, cut bb, lightened, see detail, gargola, cement floor, polished and burnished, wood tizero, railing, cut aa , cement floor, polished and burnished, cut cc, dd cut, cement frotach., gargola tipica, ground tamped, detail ev, encounter of paths, polished and burnished cement finish, with asphalt seal, columneta, wall, finished with, filling with foam, tarrajeo and painted, tarrajeado wall, guarantee and durability., note:, wood joinery:, slate height:, and take as a base sealant paint., based on a solution of synthetic rubber., previous sanding to achieve a polished fine impregn ado., similar materials must be of the same quality, in the case of oil paint should be printed with sealant, the surfaces that will carry paint must be dry and clean, considered as: – primary – optional, tempering on exterior walls and interiors, a.-, b.-, c.-, d.-, e.-, vinyl paint formulated with alkyd resins and pigments stabilized to the action of the environment, the sealant must be of the same oil mark to use., the ceilings will have two coats of latex paint, previous application of the white sealer for walls, the wooden carpentry will have two coats of normal varnish, on a base of varnish sealer for wood., the metallic elements will take two hands of red anticorrosive paint of the conventional type of alkyd and then of a hand of synthetic enamel based on alkyd resins with high stability pigment the anticorrosive should be colored, yellow, red or green., for the blackboard will be slate green., classroom, wooden door, wooden window, varnished wood bolt varnished, tarrajeo rubbed and ironed, exterior, environments, burnished polished cement floor, slates, clothing, of walls, ceiling, wood, carpentry, floors, paints, coverage, counter-capping, exterior, interior, finishes, painting of finishes, latex in exterior and interior walls, antifungal latex in ceilings, enamel in metalwork, notes:, – -, mountain tile of the region, tarred and painted wall, t. and p., m. t. and p., mechanized clay tile, tarred and painted column, cement screed, tarred and painted beam, rain gutter, see det., box vain – classrooms, type, height, width, environment, sill, quantity , windows, doors, paint with oil, tp parapet, boleado edge, tarrajeo rubbed, paint with enamel, paste both sides, fixing screw, between tapajunta and floor, seal with neoprene, painted background, with black joint sealant, tapajunta, ceiling concrete, gasket, galvanized zinc sheet, spit, rough, place and weld before finishing., cement finish, polished, butt, rubbed and polished, elevation, vertical cut and, concrete, socket, and painted, tarred, contrazócalo cement frotach., cement screed, unevenness in ceilings, expansion joints, ceilings, wall t. and p., ceramic socket, ff cut, ee cut, gg cut, hh cut, sports material deposit, ss.hh., monitoring, ss.hh., educational material, and file, cre, socle, primary tarrajeo scratched, innovation classroom, kk cut, cut jj, cut ii, roof plan – module iii, pedagogical, pedagogical, library and topic, indicated in the general approach of the project
Raw text data extracted from CAD file:
| Language | Spanish |
| Drawing Type | Detail |
| Category | Schools |
| Additional Screenshots | |
| File Type | dwg |
| Materials | Concrete, Plastic, Wood, Other |
| Measurement Units | Metric |
| Footprint Area | |
| Building Features | A/C |
| Tags | architectural, architecture, autocad, College, complete, DETAIL, details, dual, DWG, included, jungle, library, modules, primary, school, type, university |








