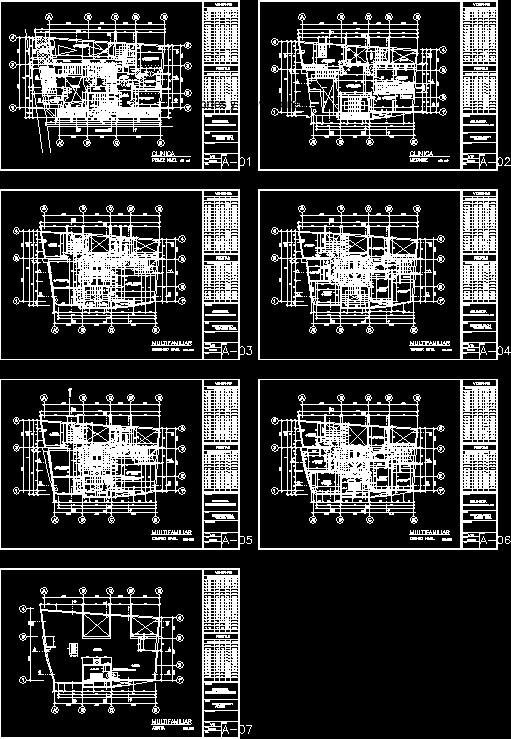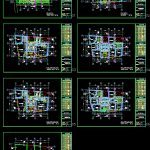Architecture Project DWG Full Project for AutoCAD

The architectural drawings (floors) of a building in Profile
Drawing labels, details, and other text information extracted from the CAD file (Translated from Spanish):
chiclayo, urb. san eduardo, roof, terrace, planter, wait – be, empty, clinic, first level, mezzanine, multifamily, second level, third level, fifth level, fourth level, hall, living room, kitchen, closet, master, bedroom, date:, scale:, sheet:, note:, responsible:, distribution, plan:, project:, multifamily building, main entrance, ramp, corridor, multifamily income, parking, sidewalk, doctors, entrance, reception, rest room, wait, sterilization, intervention room, rigid area, semi-rigid, area, dressing room, park, minor, access, ventilation sh, laundry, study, vaiven in, mezzanine, vaiven, design in, office, kitchen, lift, without lintel, exterior, doors, code, width, height, note, quantity, alfeizer, windows, iron cat ladder, with upper lid of iron, service, service area, circular
Raw text data extracted from CAD file:
| Language | Spanish |
| Drawing Type | Full Project |
| Category | Condominium |
| Additional Screenshots |
 |
| File Type | dwg |
| Materials | Other |
| Measurement Units | Metric |
| Footprint Area | |
| Building Features | Garden / Park, Parking |
| Tags | apartment, architectural, architecture, autocad, building, CLINIC, condo, drawings, DWG, eigenverantwortung, Family, floors, full, group home, grup, mehrfamilien, multi, multifamily housing, ownership, partnerschaft, partnership, plant, profile, Project |








