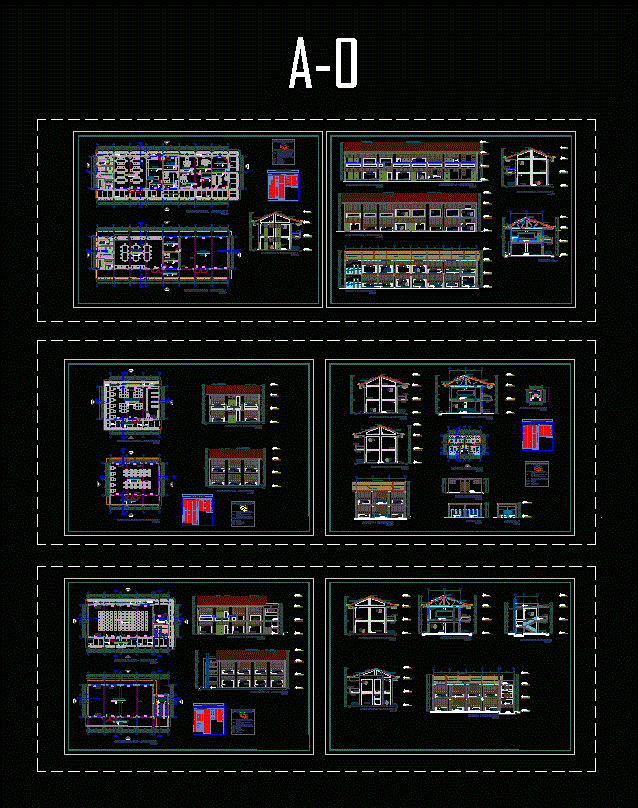Architecture School Plan DWG Section for AutoCAD

PLANTS; Sections and elevations; OF ENVIRONMENTS administrative area; MULTIFUNCIONAL WORKSHOP; AIP; CREP; LABORATORY; KITCHEN; DINING AREA; Restrooms Sum and music room.
Drawing labels, details, and other text information extracted from the CAD file (Translated from Galician):
Concrete shelf, masonry, tarrajeado, painted, npt, Andean tile, carpentry wood, -cobertura:, -citation :, -parts :, -muros :, -blanked: concrete columns, foundry beams and beams , -concreto:, type Andean tile, -crucer:, general finish panel brick – saw, bricklaying unit kin kon clay brick, wood carpentry, -baths:, ministry of education, perú republic, circulation corridor, Floor tile, stirrups according to table, projected columns, reinforced shoe type t, column, ø specified, concrete, see picture, armed shoe type l, detail of shoes, first section, second section, d steel in., splice length , the joint will be made, the steel area of the, will be made on the floor, next, detail of the location and, length of joints, overlapping columns, cut xx, specified, slab of rest, circulation, beam, elevation of gargoyle, cut aa, water, inf. m, sup., d cm., ld cm., detail of folds of the reinforcement steel, ld, column detail of, parapet arriostre, hariable, clay brick, beam or overcrowding, and insulation in partition wall, cut b – b, cut to – a , elevation, splice in different parts, trying to make the joints, outside the joint, confinement zone, splice detail, columns and plates, note: when emptying the concrete of the column, – see technical specifications, typical details, notes :, m lower, m above, overlapping beams, deposit, address, file, secretary-wait, sh students, s.h. pupils, shdoc., teacher’s room, circulation hall, topical and psychology, kitchen, dining room, pantry, house of strength, secondary educational resource center, sum, deposit, women, ss.hh., teachers, ss.hh .v., discap., showers v., showers m., width, door frame, type, description, height, alfeizer, cant., window frame, wood, paneled, vane board, total, double sheet, stair rest, multifunctional laboratory, multifunctional workshop, classroom of pedagogical innovation, music classroom, elevation, polished and colored cement floor, bruña, board of primary educational resources center, tarraque and painted solera, and painted, tarraque wall, Typical bruña, plastic foam, second floor, ceiling, ridge, first floor, sub-direction, secretary-waiting, ceiling ceiling with superboard plates, circulation, control, sum, rest, roof, storage, Lockers, pull out of, steering, sub-steering, concrete work table , lab. multifunctional, polished cement floor
Raw text data extracted from CAD file:
| Language | Other |
| Drawing Type | Section |
| Category | Schools |
| Additional Screenshots | |
| File Type | dwg |
| Materials | Concrete, Masonry, Plastic, Steel, Wood, Other |
| Measurement Units | Metric |
| Footprint Area | |
| Building Features | |
| Tags | administrative, architecture, area, autocad, College, DWG, elevations, environments, laboratory, library, plan, plants, school, section, sections, university, workshop |








