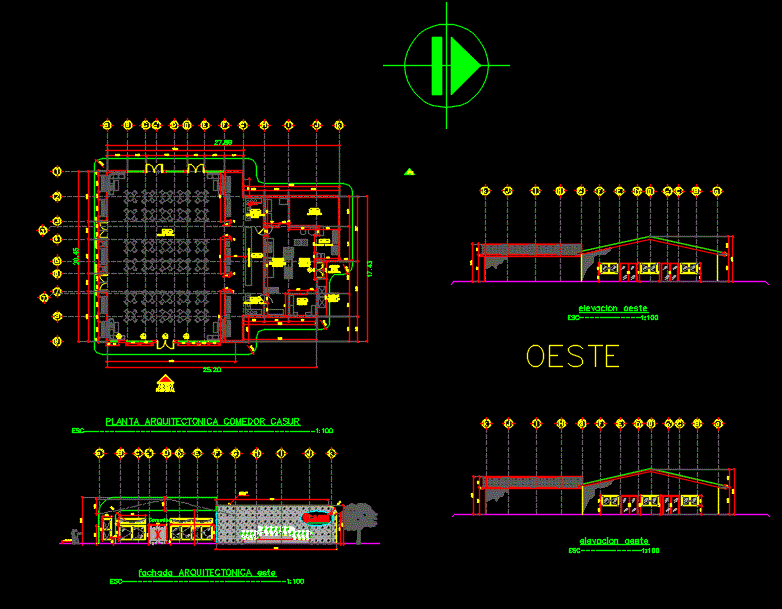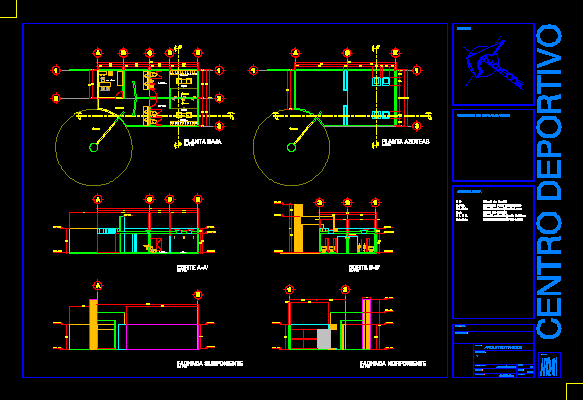Architecture School, University Alas Peruanas DWG Model for AutoCAD

School house remodelled to serve as School of Architecture
Drawing labels, details, and other text information extracted from the CAD file (Translated from Spanish):
n.p.t., living room, lounge, lobby, desk, bedroom, hall, fourth, bath, dinning room, job, maid, dinning room, pergola, runner, kitchen, stairs of, service, yard, stairs of, service, courtyard, entry, classroom, classroom, treasury, guardian, laboratory, educ physical, ss.hh, library, promoter, address, Cafeteria, bookshop, library, Main playground, Secretary, classroom, classroom, Deposit, prof room, classroom, demolished in the decade to generate, footprint of walls of the original building, yard, before cooking, before dining, before fourth, of maid, a circulation ticket, before runner, original demolished in the decade to expand, trace of structural elements of the building, the main courtyard, deposit of, auxiliary staircase, projection roof ceiling, plywood partition, initial location of, s.h. mens, s.h. women, property limit, before ladder, of service, current state of the building first level floor, hall, stairs of, service, before office, before garden, before fourth, before dining, before bedroom, before desk, before salon, before room, before garden, before pergola, before garden
Raw text data extracted from CAD file:
| Language | Spanish |
| Drawing Type | Model |
| Category | Misc Plans & Projects |
| Additional Screenshots |
 |
| File Type | dwg |
| Materials | Wood |
| Measurement Units | |
| Footprint Area | |
| Building Features | Deck / Patio, Garden / Park |
| Tags | architecture, assorted, autocad, College, DWG, education, house, model, school, serve, university |








