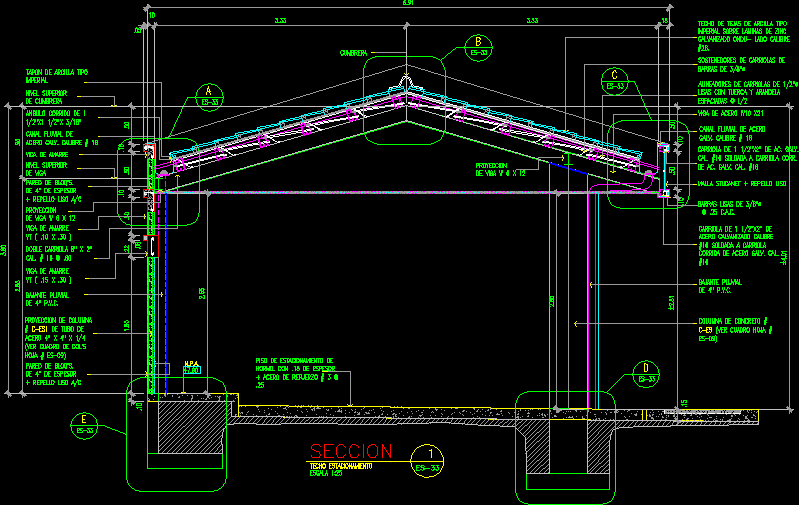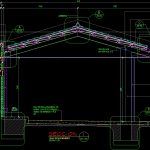Architecture Section DWG Section for AutoCAD

ARCHITECTURE SECCTION OF TILE ROOF;STRUCTURAL MARK OF STEEL BEAMSWALLS IN CONCRETE BLOCKS WITH PLAIN REPELLER; USED FOR PARKING AT FAMILY RESIDENCE OF HIGH LEVEL.
Drawing labels, details, and other text information extracted from the CAD file (Translated from Spanish):
running angle of, imperial type clay plug, smooth stroller aligners with washer nut spaced, fluvial channel of galv steel. caliber, stroller holders for bars, ridge, mooring beam, Bloq’s wall. of thick smooth plaster, mooring beam vt, steel beam, roof of imperial clay tiles on galvanized zinc sheets side gauge, fluvial channel of galv steel. caliber, stroller of ac. galv. lime. welded stroller corr. from ac galv. lime., plastering stucanet smooth, galvanized steel stroller welded gauge stroller galv steel run. lime., smooth bars from c.a.c., pv.c., double stroller cal., n.p.a., Bloq’s wall. of thick smooth plaster, concrete column box sheet, mooring beam vt, floor of parking of hormg. With thick reinforcing steel, upper beam level, upper ridge level, pv.c., Steel tube column projection cabbage box sheet, section, scale, roof parking, beam projection
Raw text data extracted from CAD file:
| Language | Spanish |
| Drawing Type | Section |
| Category | Construction Details & Systems |
| Additional Screenshots |
 |
| File Type | dwg |
| Materials | Concrete, Steel |
| Measurement Units | |
| Footprint Area | |
| Building Features | A/C, Parking, Garden / Park |
| Tags | architecture, autocad, blocks, concrete, construction details section, cut construction details, DWG, mark, plain, section, sections, steel, tile |








