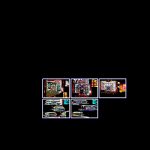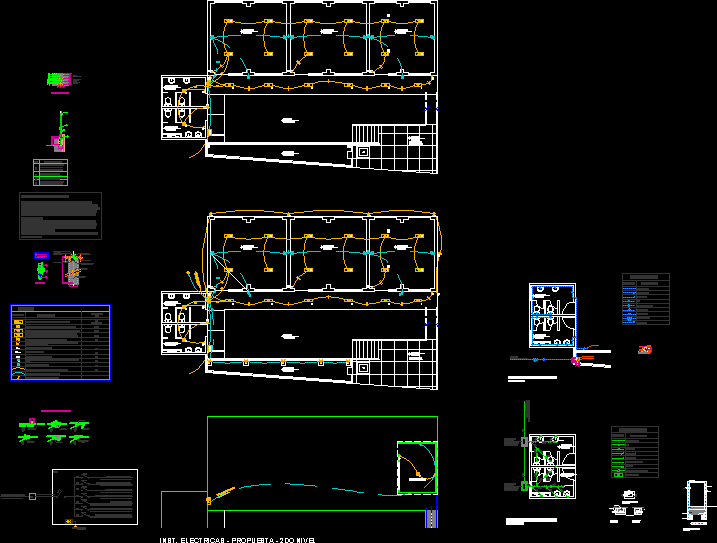Architecture Settlements DWG Block for AutoCAD

Architecture of a human settlement.
Drawing labels, details, and other text information extracted from the CAD file (Translated from Spanish):
fox, lightened first floor, serv., women, men, hall, serv, control room, rain gutter cornice type design, roof covered with traditional tile, box vain, width, type, obs., alfei., high, moduglas , long, wood, windows, doors, projection of eaves, elevated tank roof, elevated tank plant, beam covered with black slab, foundation, wall of the camal, projected work wall, plane with projected works, atrium, sum, stage, reception , jr. mariano bellido, lobby, jr. spain, glass screen, cathedral glass lampposts, room, machines, metal cover thermotecho, multipurpose room, reception terrace, patio, mobile ridge, metal carpentry, beam covered with black flagstone, floor covered with stone slab , beam covered with black slab, metal ventilation duct, zocalo covered with black flagstone, attention to requirements and maintenance of the cadastral archive, reception of documents and delivery of documents, bleached covered with flagstone, draywol screen, moduglas wooden frame , skylight, screens, metal stairs, columns and beams, interior walls, sanding to achieve a fine impregnated polish and sealer., wood carpentry :, color chart, walls, metalwork, finishes, environments and exteriors, environments, offices, stairs, ss.hh, exterior works, floors, counterthrust, columns and beams, vesture of walls, ceiling, wood carpentry, coverage, paintings, zocalo, floor and counter, rest, machine room, exterior sidewalks, perimeter paths, courtyards, perimeter fence, main entrance, stone slab floor, rubbed plaster, bruñas, interior, exterior, plaster rubbed and ironed, wooden door, plaster rubbed cement, wooden window, lightened covered with tile, lightened, square tube screens, rail iron pipe, window security bars, beams and columns, parapets, white mayolica enchape, wood joinery, exterior walls, notes: , c.- the wood joinery will have two hands of normal synthetic varnish of the alkyd type, on a base of sealant varnish for tekno wood., non-slip floor for adhesive stairs, terraces, secretary of technical committee, work tables, attention to the public , ss.hh ladies, ss.hh men, runner, work salt technical committee, general file, metal railing, natural terrain section, information, beam covered with black stone a, similar materials should be of the same quality, warranty and durability., note :, the paint will be made on the basis of acrylic resins in aqueous dispersion that forms a weather resistant film, weather agents and u.v. with antihongo additives. no odor., application surface, should be applied on fine plaster, concrete, etc., the application surface should be clean and dry, free of grease and dust, without loose parts. without humidity., application, general recommendations, level – sports slab, level – local municipal, level – municipal camal patio, ramp, deposit, terrace, informatics unit, general coordinator, sub coordinator of diffusion and call and formulation, administration , warehouse, cadastral information unit, planning and formulation coordinator, work work salt of the territorial ordering unit, secretary, coordinator, sub-coordinator, general coordinator, metal railing
Raw text data extracted from CAD file:
| Language | Spanish |
| Drawing Type | Block |
| Category | City Plans |
| Additional Screenshots |
 |
| File Type | dwg |
| Materials | Concrete, Glass, Wood, Other |
| Measurement Units | Metric |
| Footprint Area | |
| Building Features | Deck / Patio |
| Tags | architecture, autocad, block, city hall, civic center, community center, DWG, human |








