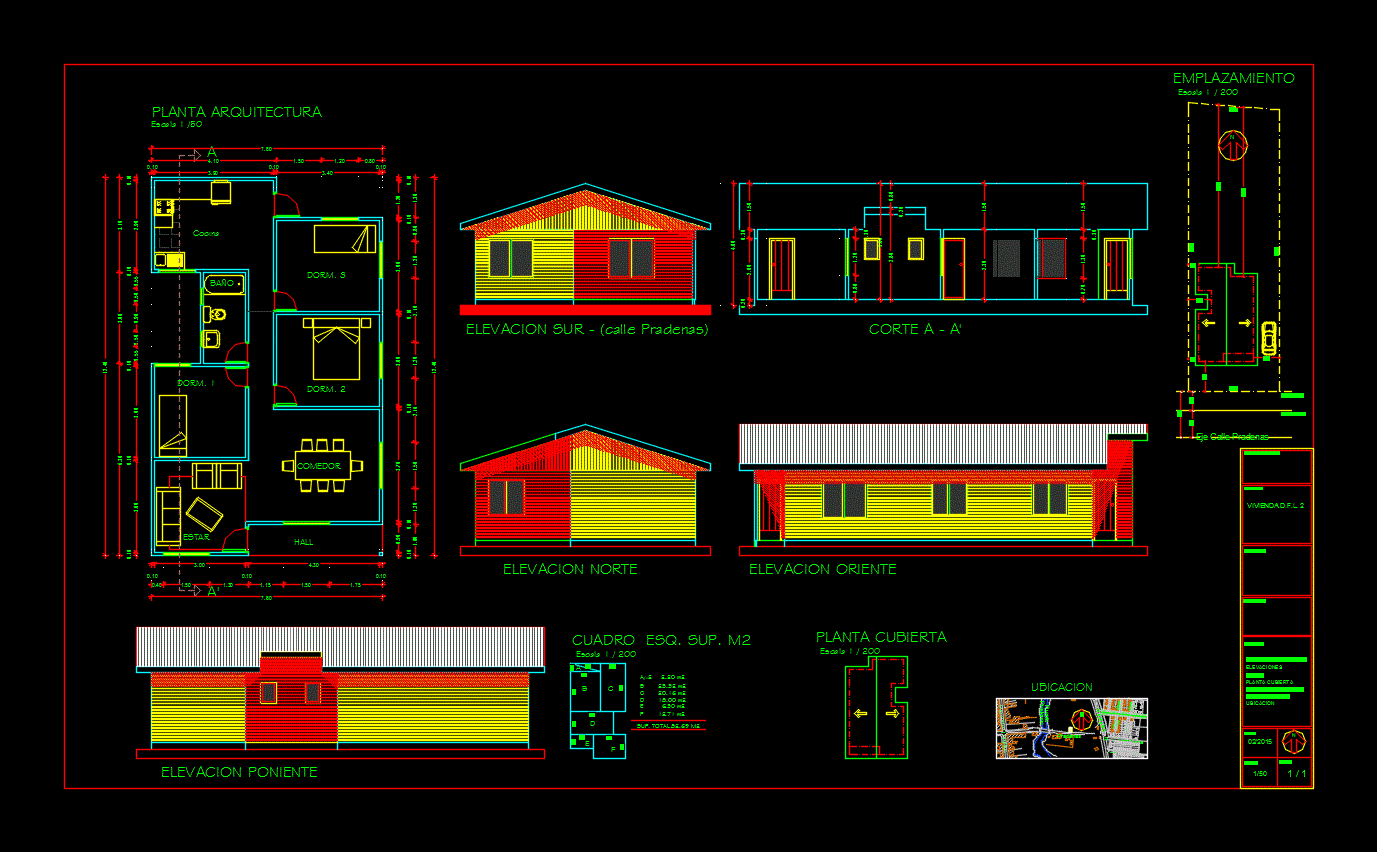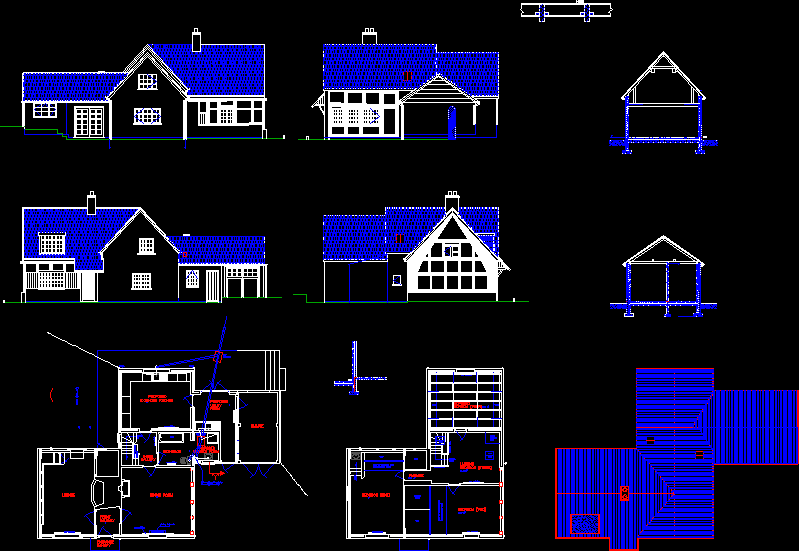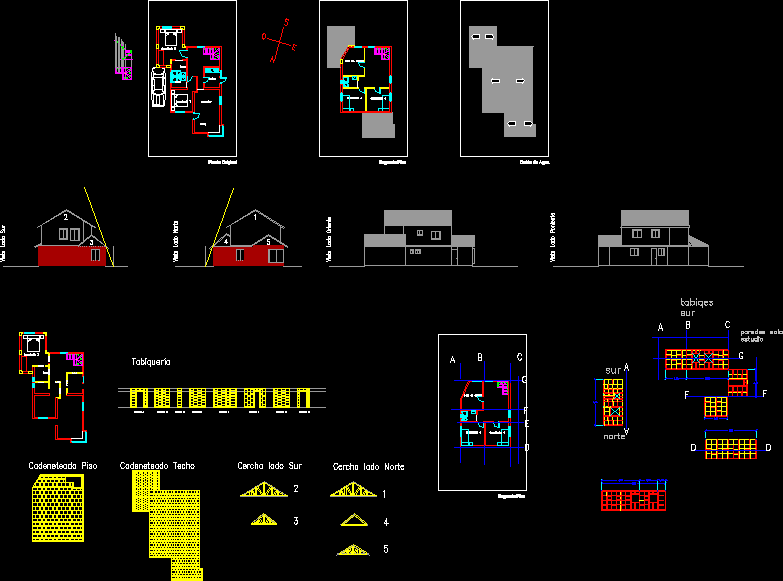Architecture Simple House DWG Block for AutoCAD

Architecture simple house
Drawing labels, details, and other text information extracted from the CAD file (Translated from Spanish):
belgica, mexico, colombia, carlos ibañez del campo, argentina, costanera, paj. enrique salvador sanfuentes, pje. beltaire ptats, juan clark, pje. one, pobl. guayali, pobl. galvarino, scale:, gregorio rozas valenzuela, subdivision project, owner:, location:, osvaldo caceres gonzalez, los angeles, new street, location, floor covers, location, project :, architect :, content :, owner, date :, scale:, court, facades, lamina:, housing, tomas rodriguez soto, director of works :, court a – b, warehouse, rear elevation, const. exist., extension, frontal elevation, kitchen, hall, living room, bathroom, dining room, existing construction, kitchen, appliation, real estate store, ramon livio silva pavez, sector little by little, architectural plant, indicated, covered floor, elevations, repr . legal, barn and, east facade, south facade, north facade, west facade, architecture plants, juan becerra b., osvaldo caceres, gonzalez, snow-covered putre, snowy eyes of the salty, snowed three crosses, the lead, villa the peaks, flat location, solera edge, closing line, bºvª, p. to. sow, san agustín, table of surfaces:, total built :, terrain :, owner :, sandra roa montoya, yumbel, official line, street axis pradenas, plant architecture, court a – a ‘, west elevation, north elevation, east elevation , p. c. Menchaca, Pradenas, Juan Pablo Segundo, Puente, Goycolea
Raw text data extracted from CAD file:
| Language | Spanish |
| Drawing Type | Block |
| Category | House |
| Additional Screenshots | |
| File Type | dwg |
| Materials | Other |
| Measurement Units | Metric |
| Footprint Area | |
| Building Features | |
| Tags | apartamento, apartment, appartement, architecture, aufenthalt, autocad, block, casa, chalet, dwelling unit, DWG, family house, haus, house, house room, logement, maison, residên, residence, Simple, unidade de moradia, villa, wohnung, wohnung einheit |








