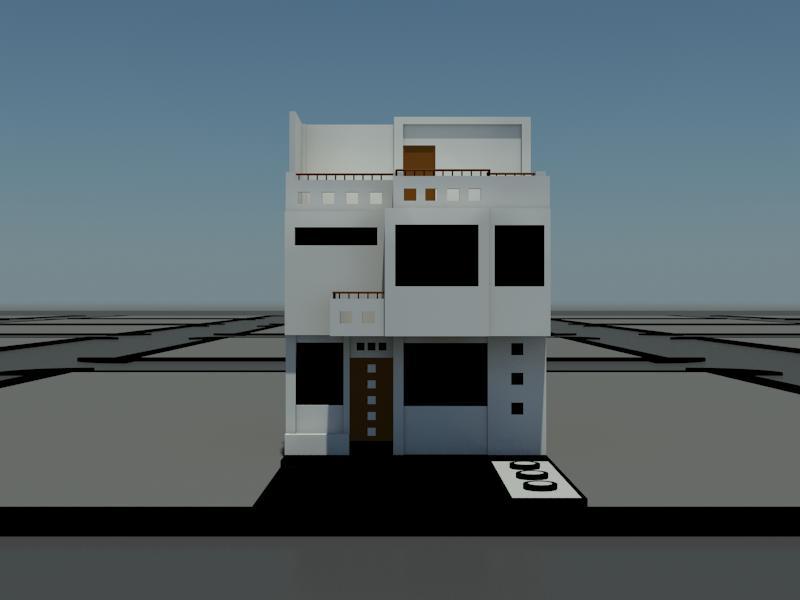Architecture University DWG Block for AutoCAD
ADVERTISEMENT

ADVERTISEMENT
Design of a school of architecture; including shelter and other services
Drawing labels, details, and other text information extracted from the CAD file:
planters, s.s.h.h., c o o r e i d o o r f o r e x i t, campo deportivo, basket ball court, jardin, mess, kitchen, kitchen store, wash, porch, warden room, c.b, w.c, room, bath, water cooler, store, toilet, common room, dwg. room, bed room, shaft, balcony, g.t, m.h, gymnasium, changing room, room, mess, cinder filling, r.c.c. slab, t e r r a c e, mumty, taper, kitchen, common room, p a s s a g e, front elevation, p. de arq. enrique guerrero hernández., p. de arq. adrian a. romero arguelles., p. de arq. francisco espitia ramos., p. de arq. hugo suárez ramírez., design studio, climetology lab
Raw text data extracted from CAD file:
| Language | English |
| Drawing Type | Block |
| Category | Schools |
| Additional Screenshots | |
| File Type | dwg |
| Materials | Other |
| Measurement Units | Metric |
| Footprint Area | |
| Building Features | |
| Tags | architecture, autocad, block, campus, College, Design, DWG, including, library, school, Services, shelter, university |








