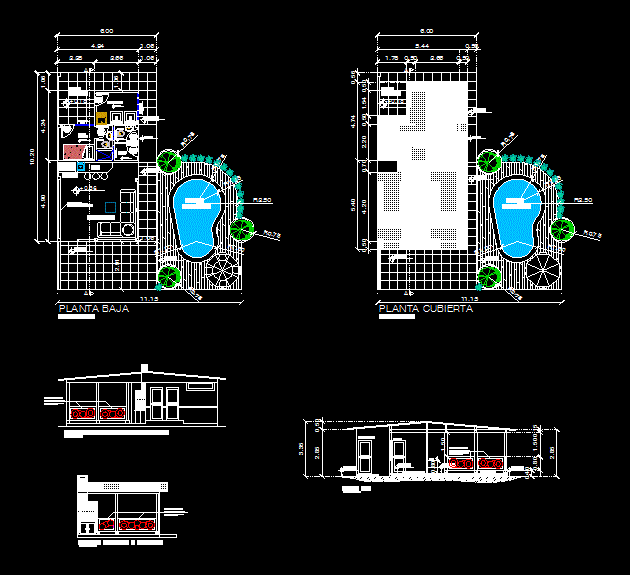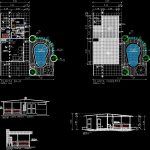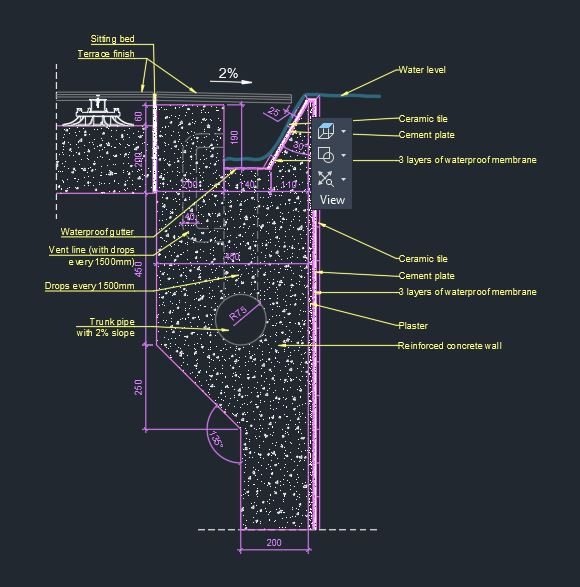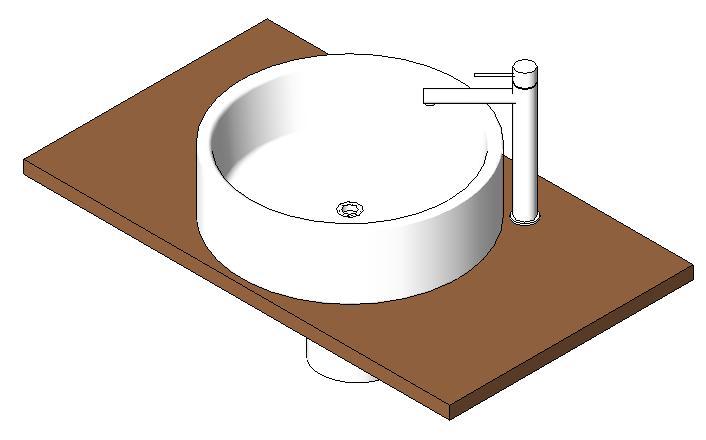Area Social – Patio DWG Section for AutoCAD

BOWER AND JACUZZI – plants – sections – elevations – details
Drawing labels, details, and other text information extracted from the CAD file (Translated from Spanish):
flat slab, flat slab, cto. from, service, yard, lying, living room, bb.qq., Pub, projection, karaoke screen, jacuzzi, people, low level, scale:, right side facade roundabout, scale:, bomb, cto. from, ss.hh., laundry, ss.hh., yard, lying, jacuzzi, people, cover plant, scale:, roof tile, pending, roof tile, pending, laundry, living room, Pub, wrought iron, similar to locksmith’s design, sill of, current housing, frontyard, scale:, wrought iron, similar to locksmith’s design, sill of, current housing, cut, scale:, patio lying, cto. of service, ss.hh., wrought iron, similar to locksmith’s design, sill of, current housing, obrayela.dwg, reg.prof., arq. manuel huayamave h., e.w.g.n., yela silva, architectural plans, ced.iden., March, ing. rommel yela, reg.prof., indicated, reg.prof., arq. manuel huayamave h., e.w.g.n., yela silva, building facades, ced.iden., March, ing. rommel yela, reg.prof., obrayela.dwg, esc., indicated, reg.prof., arq. manuel huayamave h., e.w.g.n., yela silva, sections enclosures, ced.iden., March, ing. rommel yela, reg.prof., obrayela.dwg, esc.
Raw text data extracted from CAD file:
| Language | Spanish |
| Drawing Type | Section |
| Category | Pools & Swimming Pools |
| Additional Screenshots |
 |
| File Type | dwg |
| Materials | |
| Measurement Units | |
| Footprint Area | |
| Building Features | Deck / Patio |
| Tags | area, autocad, details, dome, DWG, elevations, Family, home, house room, jacuzzi, patio, piscina, piscine, plants, residence, schwimmbad, section, sections, single, social, swimming pool |








