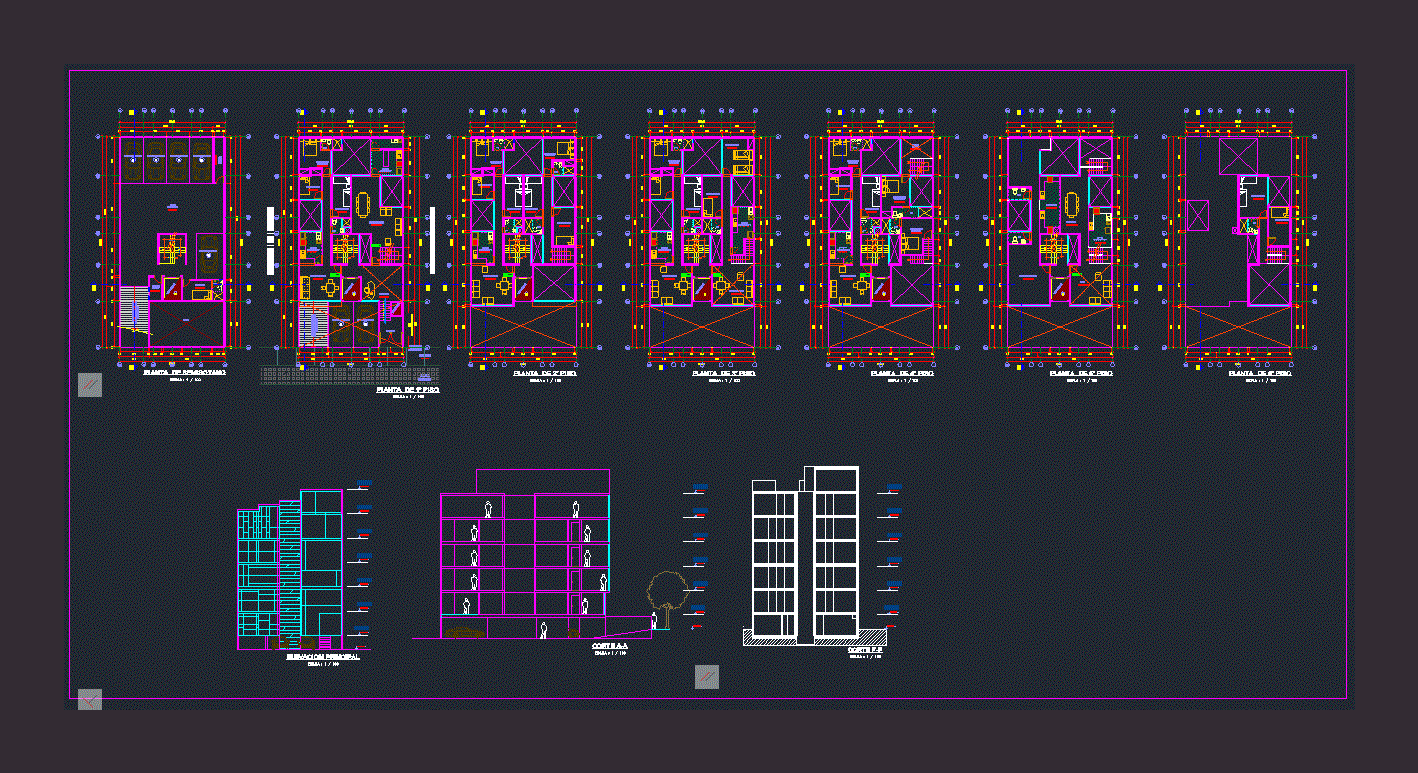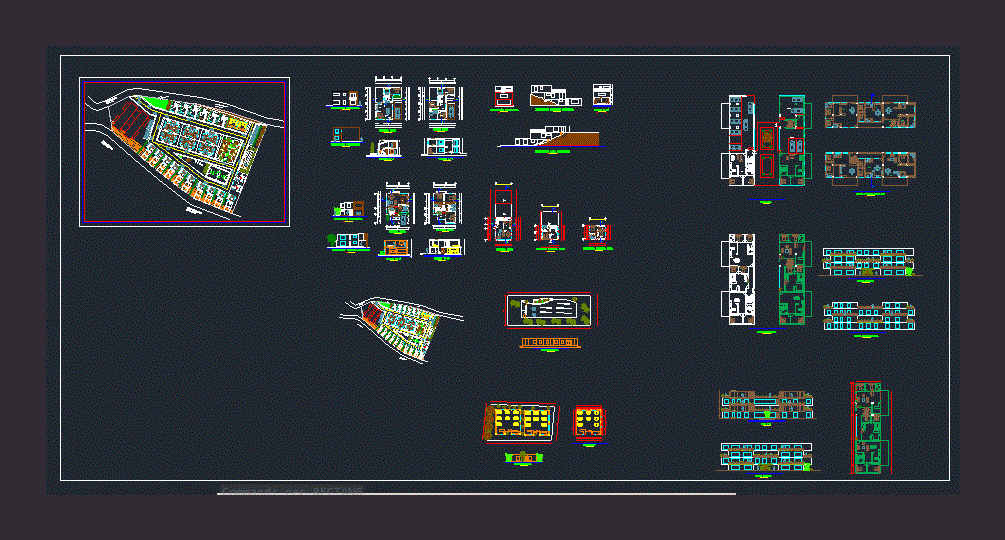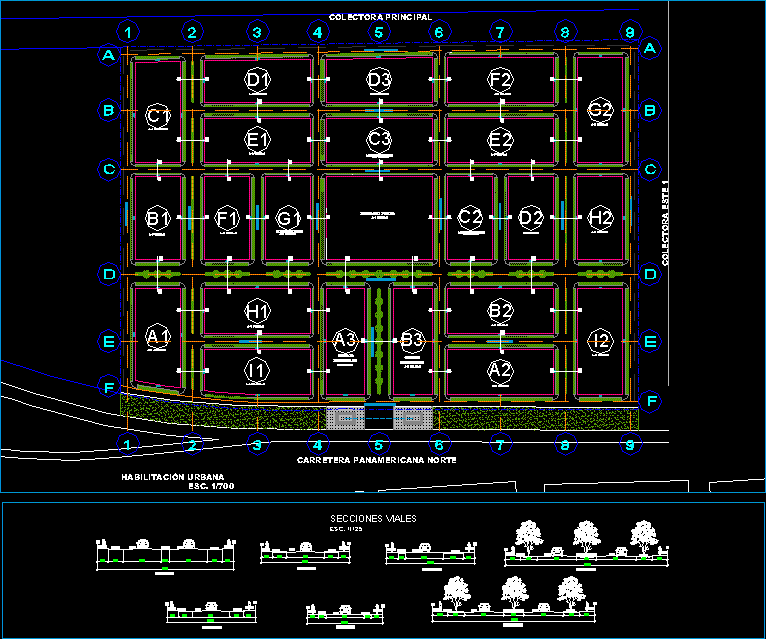Area264 M2 Multifamily Housing Area DWG Block for AutoCAD
ADVERTISEMENT

ADVERTISEMENT
Multifamily Housing area 2254m2
Drawing labels, details, and other text information extracted from the CAD file (Translated from Spanish):
elevator, entrance, kitchen, bedroom, main, parking, deposit, sh, room, garbage, yard, maneuvers, pump, entry ramp, parking, empty, living, intimate, events room, living room, hall, berm , lateral, sidewalk, limit of, property, plant of semisotano, property of third parties, kitchenet, elevator, main elevation, cut aa, cut ff
Raw text data extracted from CAD file:
| Language | Spanish |
| Drawing Type | Block |
| Category | Condominium |
| Additional Screenshots |
 |
| File Type | dwg |
| Materials | Other |
| Measurement Units | Metric |
| Footprint Area | |
| Building Features | A/C, Garden / Park, Deck / Patio, Elevator, Parking |
| Tags | apartment, apartment building, area, autocad, block, building, condo, DWG, eigenverantwortung, Family, group home, grup, Housing, mehrfamilien, multi, multifamily, multifamily housing, ownership, partnerschaft, partnership |








