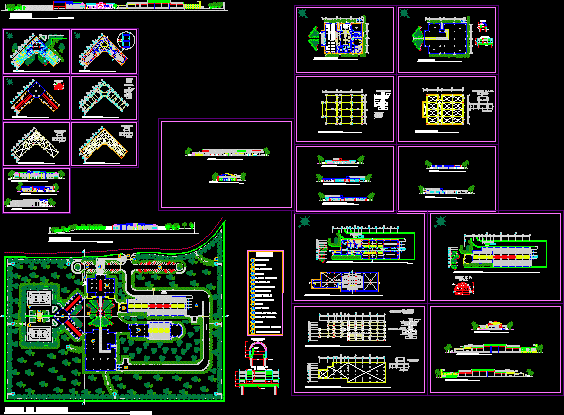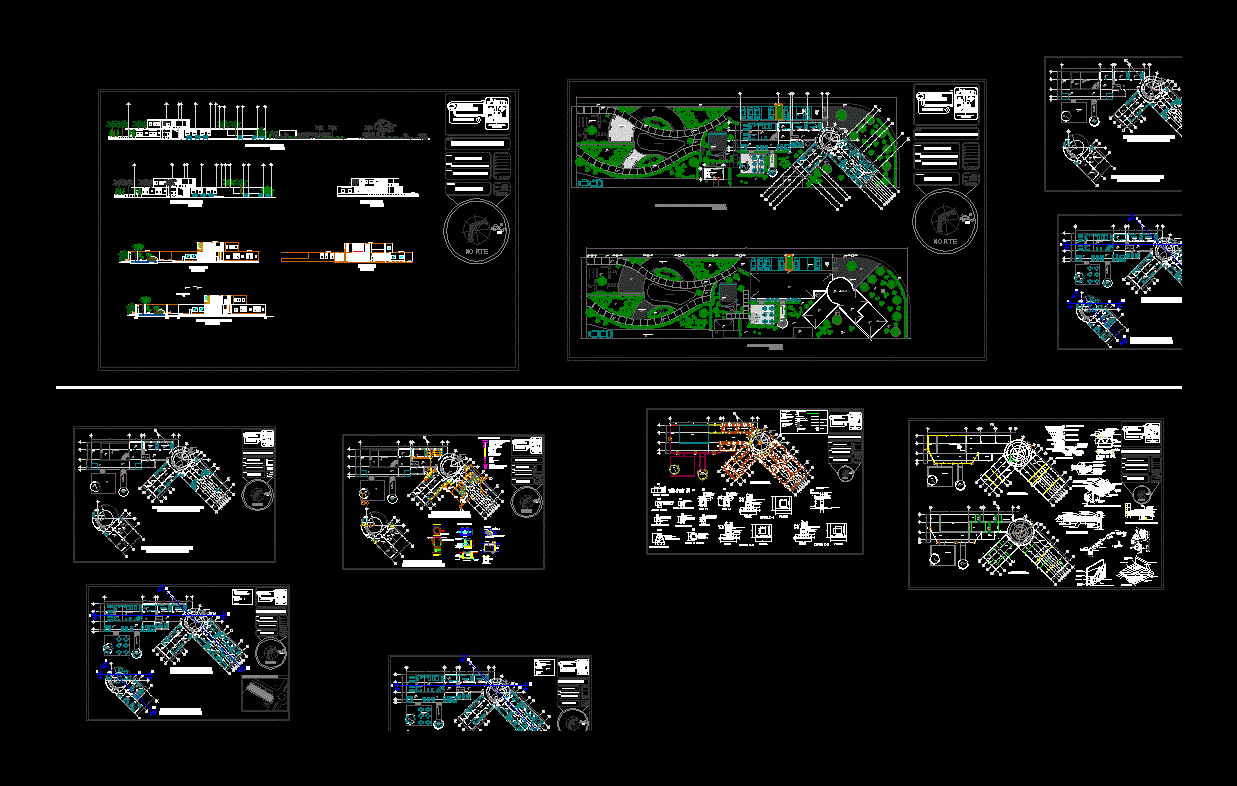Arequipa Cathedral DWG Section for AutoCAD
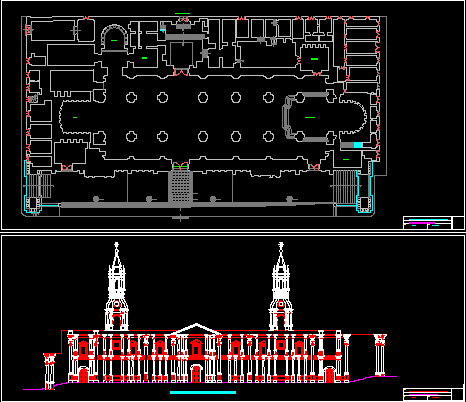
Arequipa Cathedral – Plants – Sections
Drawing labels, details, and other text information extracted from the CAD file (Translated from Spanish):
cathedral basilica facade, date, cathedral basilica elevation, historical Center, flat, latex, scale, draft, latex, sheet, Provincial Municipality of Arequipa, san francisco block, historical Center, municipal administration latex control of the historical center the monumental area of Arequipa, design, flat, scale, draft, drawing, latex, date, blkcn, latex, latex, sheet, Provincial Municipality of Arequipa, cathedral basilica elevation, drawing, date, historic center recovery, flat, municipal administration latex control of the historical center the monumental area of Arequipa, latex, design, scale, draft, latex, latex, sheet, Main income, chorus, high altar, sacristy, crypt, chapel, later income, atrium, chapel, marble tiles, basilica plant cathedral, date, historic center recovery, flat, latex, scale, draft, latex, sheet
Raw text data extracted from CAD file:
| Language | Spanish |
| Drawing Type | Section |
| Category | Historic Buildings |
| Additional Screenshots |
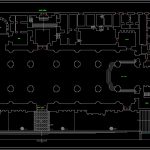 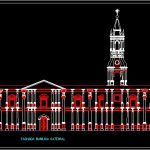 |
| File Type | dwg |
| Materials | |
| Measurement Units | |
| Footprint Area | |
| Building Features | |
| Tags | arequipa, autocad, cathedral, church, corintio, dom, dorico, DWG, église, geschichte, igreja, jonico, kathedrale, kirche, kirk, l'histoire, la cathédrale, plants, section, sections, teat, Theater, theatre |



