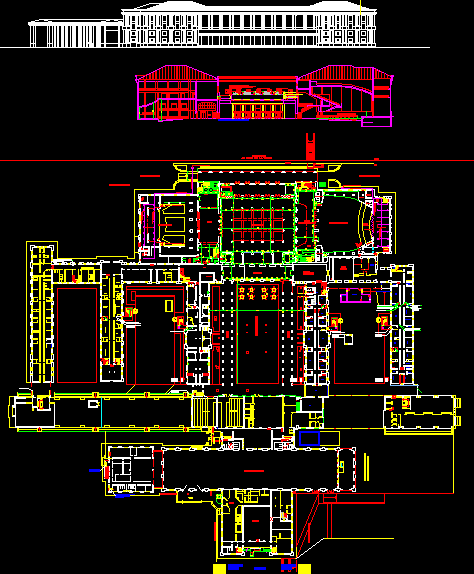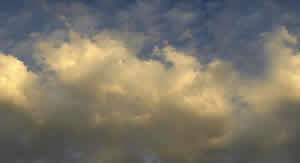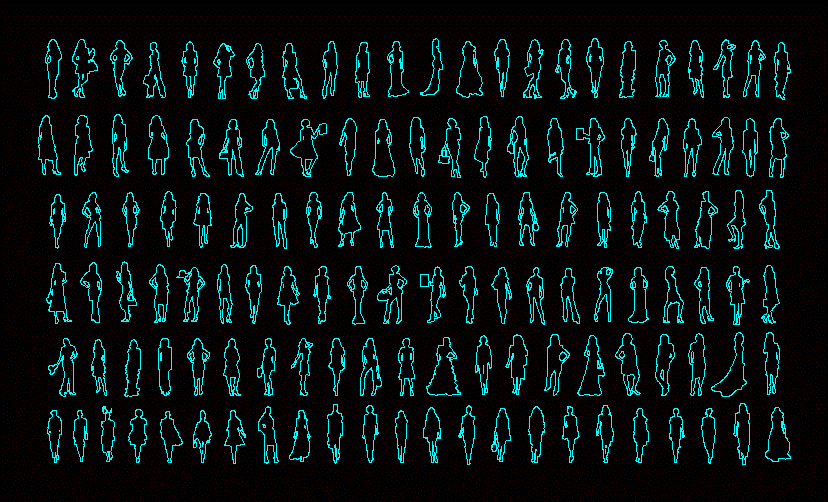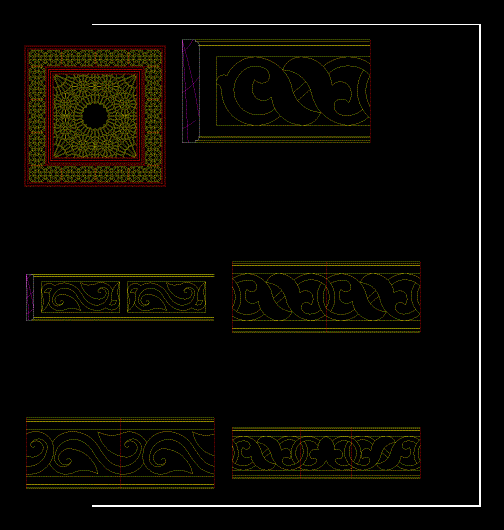Argentina Pavilionunc DWG Section for AutoCAD

Exhibition pavilion of Córdoba University;grade classroom; anphitheater. section , facade , minor reforms
Drawing labels, details, and other text information extracted from the CAD file (Translated from Spanish):
lvc, pes, lvc, fac. chemical sciences, lvc, ventilation, c.i., classroom with wooden bleachers, lvc, esplanade entry, phonoaudiology, Ray, phonoaudiology, classroom, Ray, laboratory, development room, histology, address, official, inorganic laboratory, Secretary, bath, lvc, armchairs, doctor’s offices, armchairs, virtual, classroom, revealed room, bath, students, office, kitchenette, living room, doctor’s offices, radiology, living room armchairs, office, He passed, hall, living room, living room armchairs, living room, microscopy classroom, office, living room, armchairs, radiology, office, bath, Nursing, Ray, Nursing, Secretary, living room, meeting room jtp, living room, operating theater, consulting room, teaching aux, office, bath, kitchen, Nursing, living room, bath, Nursing, movie school, anthropology Museum, demolish wall, room of the americas, Assembly Hall, central hall, av. beech of the tower, patio of the palms, nursing dismantle, demolish wall, dismantling development room, demolish wall, dismantling development room, University cafeteria, boiler, sterilization, durlock ceiling build, demolish walls, septum build, place counterweight on existing door, place airtight closing door on the lift operating lights., water supply mouth, place locks on doors in evacuation direction, firefighters access sector, connect existing water network, Juan Filloy, firefighters access sector, connect existing water network, partition durlock build, durlock ceiling build, partition durlock build, demolish wall, partition durlock build, demolish walls, door place panic bar do not change direction, circulation, remove grate, hair comb, railing place according to specifications, sidewalk, you., l.c.v., main Street, foyer, Gallery, library, living room, equipment, a.a., bath, dressing room, beach parking, elevator, He passed, photocopy, departure, projection skylights, room of the americas, foyer, bathroom men, women’s bathroom, beach parking, dressing room, sub, floor, bath, Mouth of, bar, stage, beach parking, dilatation meeting, pluvial drain mouth, room of the americas, Assembly Hall, central hall, hall, longitudinal cut, membrane run in situ with application of fibrous plaice sheet, pvc pluvial drop pipe place up to terrace level, concrete eave rebuild, Galvanized sheet metal channeling around the perimeter, skylights refurbish repair, concrete eave reconstruct sheet, perimeter wall repair plaster apply paint, sheet metal permafrost, Deposit, Deposit, buried pipe, exposed pipe, std sprayer, exposed pipe rises, std sprayer, curtain of water telon, existing network connection camera
Raw text data extracted from CAD file:
| Language | Spanish |
| Drawing Type | Section |
| Category | Historic Buildings |
| Additional Screenshots |
 |
| File Type | dwg |
| Materials | Concrete, Wood |
| Measurement Units | |
| Footprint Area | |
| Building Features | Deck / Patio, Elevator, Parking, Garden / Park |
| Tags | argentina, autocad, church, classroom, corintio, dom, dorico, DWG, église, Exhibition, facade, geschichte, igreja, jonico, kathedrale, kirche, kirk, l'histoire, la cathédrale, pavilion, salon, section, teat, Theater, theatre |








