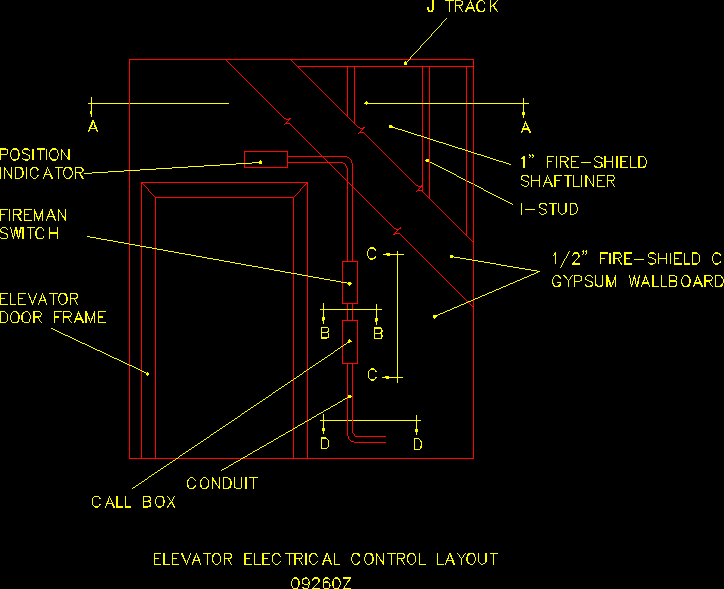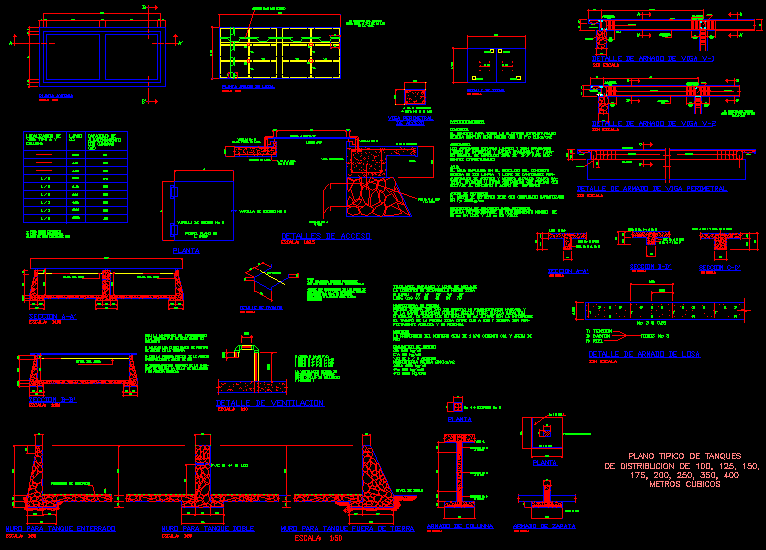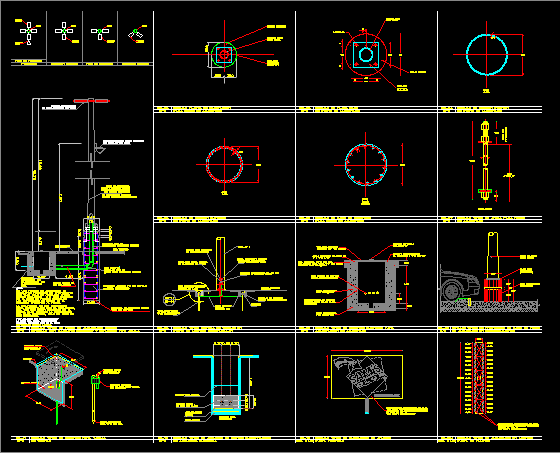Armed Concrete Slabs DWG Detail for AutoCAD
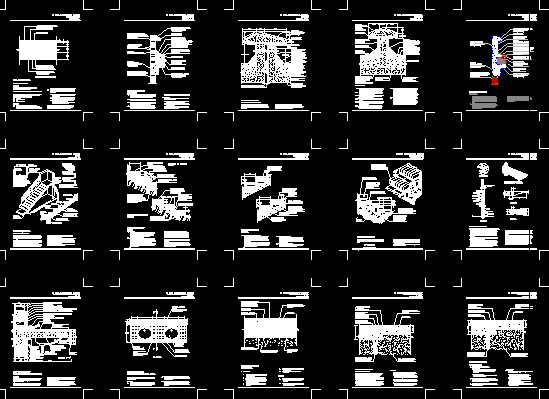
Several constructive details of slabs in armed concrete
Drawing labels, details, and other text information extracted from the CAD file (Translated from Spanish):
specification notes, ceramic tile finish, tile to receive, ceramic finish, waterproofing, poor concrete, tepetate filling, housing sanitary installation, reinforced concrete slab, mezzanine filling, definition, on floor elevation, by means of layers, compacted of light materials., generalities, the materials that are used in fillings of mezzanines, must have the lowest possible volumetric weight, with the object of not increasing in excess the loads that, gravitate on the structure., recommended materials are:, execution, support surface should be cleaned and left, devoid of moisture, as well as all material, harmful to the facilities that are housed in., housed in the landfills and before the execution, these should be take the following precautions:, satisfactorily in accordance with the standards, which are indicated., and drains including their respective levels., fixed in their position and with his, corresponding coatings, in cases, in which so indicate the project., before proceeding to execute the fillings, must be already built the cairns and teachers who, define the slopes and the fixed thicknesses, detail no., flattened mortar, with mortar of cement-sand, concrete hollow seated, parapet of partition or block, reinforced concrete, wall of partition or block of, concrete hollow settled with, mortar of cement-sand, cement-sand, cement- sand, mortar mortar, tepetate filling, or tezontle, with brick top, reinforced concrete repison, cement-lime-sand grout, brickwork, brick, mortar board, roof filling., placed anger on the slab and its objective is to provide the roof with enough slopes for the easy, and rapid runoff of rainwater., must conform to the following indications :, the filling should not allow local settlements, caused by the consolidation of the mat waste, will serve as a base to receive the cement mortar, sand in the proportion indicated in the project, on the corresponding roofing., before making the filling, the slabs should be free of formwork, gravel or any other, the slopes to the descents., materials, will be already established, the following materials will be used in the manufacture of fillings, grains and sand. The use of gravel, stone, earth, etc. will not be allowed. or product of excavations., brickwork, retacado, filling in roof, cement-lime grout, brickwork, brick, brushed finish, concrete slab, armed tamped, rales corresp., repison, polystyrene, sikaflex, separation of constructive board, according to the structural project, constructive board, parapet in constructive board., the objective is to achieve a cover over the, sand to receive, cement mortar, separation of the construction, with the same parapet, thus preventing the entrance and leaks, water., and keep, despite the freedom of movement inde-, constructive board., the intention is to seal the opening, caused by the slope between the constructions., entortado, structural, grout-lime, slab of reinforced concrete, tamped, brickwork., scope :, these specifications cover the brickwork that must be done on roofs, patios and in the places specifically indicated in plans., material :, the brickwork will be placed over the brickwork, , according to the following requirements: red annealed ordinary brick will be used, preferably rectangular, with dimensions, the brick should be flat and its dimensions should not vary from one piece to another in more, the brickwork will be placed in the shape of a peta -, litar the penetration of the grout avoiding the, placement to bone., the final surface that should be obtained in the, roof will be a warped surface, that is, continuous without the existence of edges or loins., the l adrillo will be glued directly on it, filling it with a cement mortar mixture, and using the ruler radially, it will be possible to obtain, the conical surface that is intended, to be tiled with the mortar of cement-sand in, the rupture of the brickwork for the placement of pipeline exits or for any other reason, therefore, it will be an indispensable condition that before starting the construction of the fill, all those pipes that have been installed in all of them are installed. cross the roof slab and built all the bases of the equipment that will be placed., mortar, to receive brickwork, cement-sand mortar, armed, brick top, mortar with mortar, concrete parapet, roof parapet, following the indications co-, of future columns with repison by way of, pliaciones, it will be necessary to finish the previsio-, for the cases where future am-, joints, pores and small covered fissures are required, d
Raw text data extracted from CAD file:
| Language | Spanish |
| Drawing Type | Detail |
| Category | Construction Details & Systems |
| Additional Screenshots |
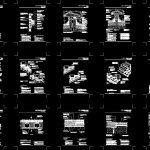 |
| File Type | dwg |
| Materials | Concrete, Plastic, Other |
| Measurement Units | Metric |
| Footprint Area | |
| Building Features | Deck / Patio |
| Tags | armed, autocad, béton armé, concrete, constructive, DETAIL, details, DWG, formwork, reinforced concrete, schalung, slabs, stahlbeton |



