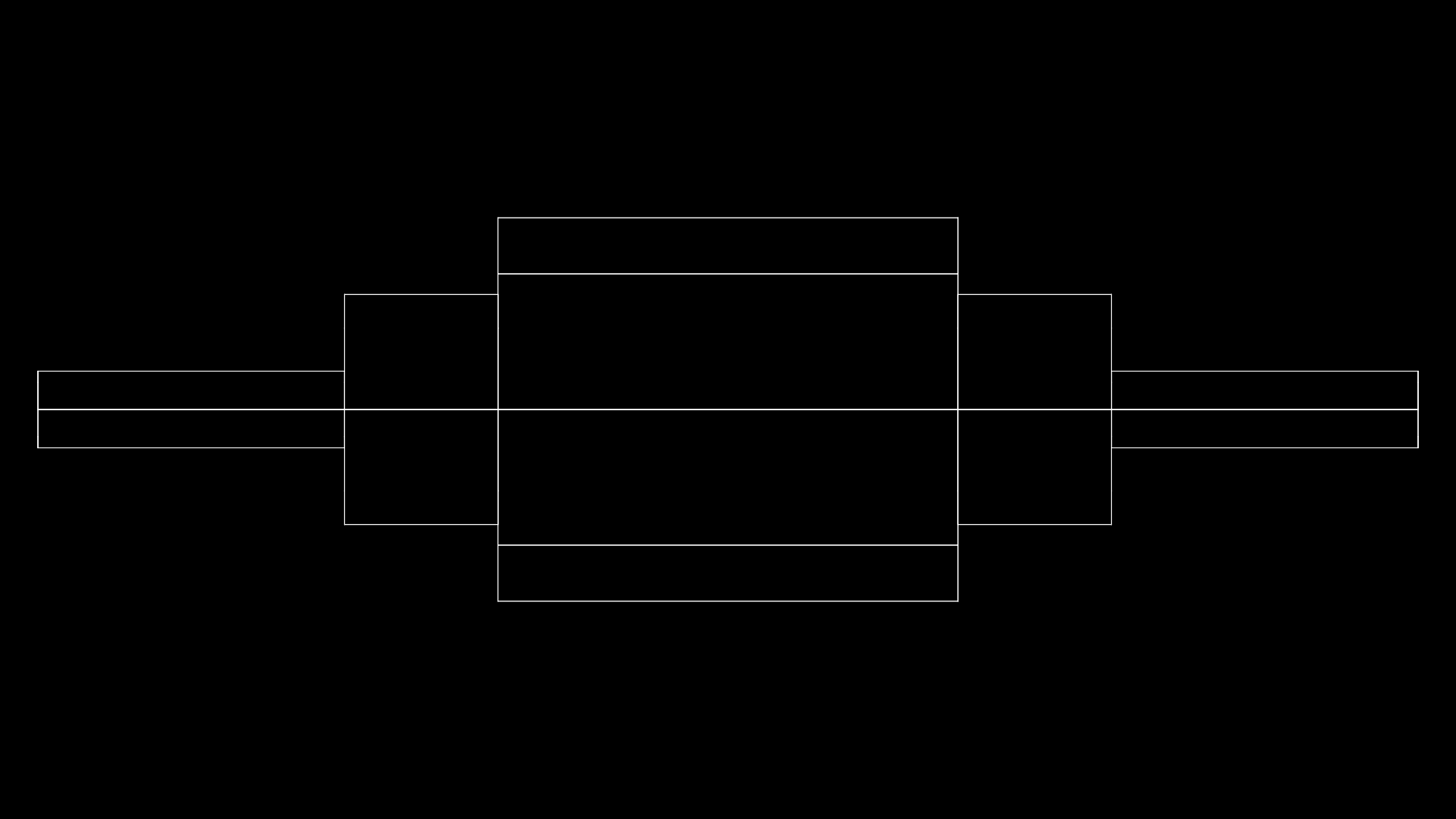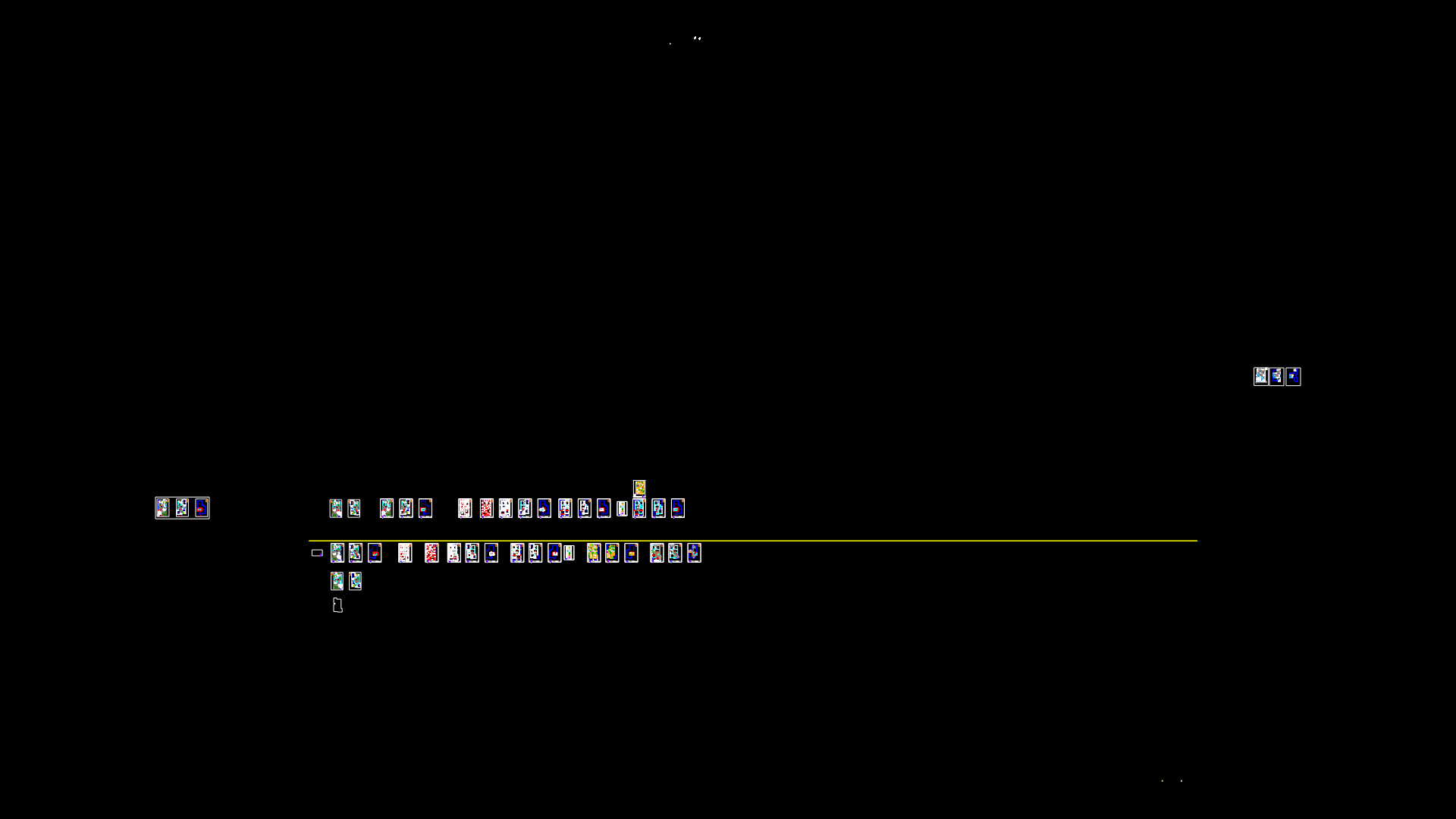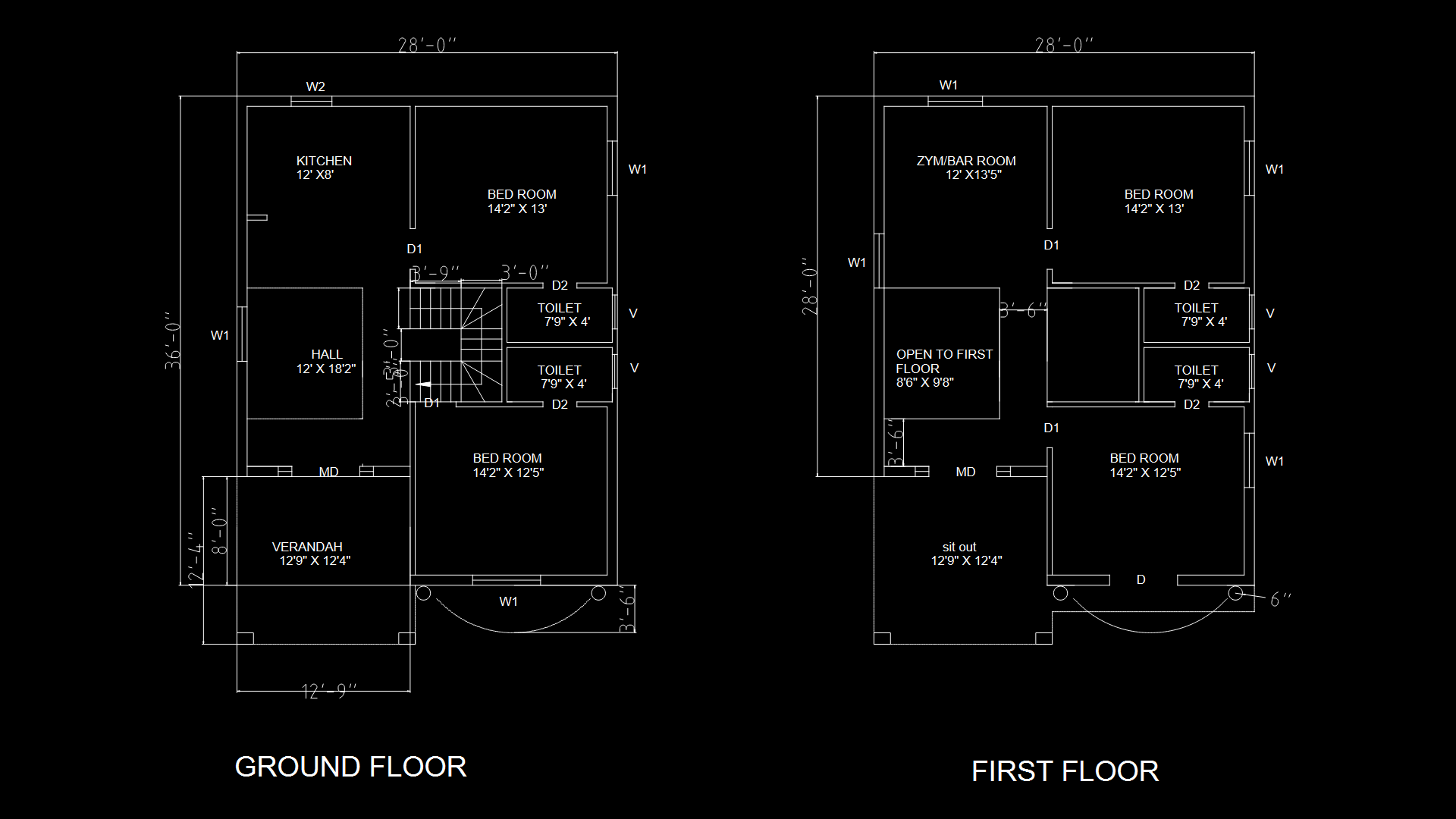Armenian Medical Facility Floor Plan with Departmental Zoning

Detailed floor plan of a medical facility drawn at 1:100 scale, featuring multiple specialized departments and treatment areas. The layout includes examination rooms, treatment zones, waiting areas, staff spaces, and specialized medical equipment placements. The design employs efficient circulation patterns with clear departmental zoning shown by numbered areas (1-18). Notable features include centralized administrative areas flanked by clinical spaces, specialized treatment rooms with equipment layouts, and circulation corridors designed to separate patient and staff flows. The facility incorporates standard medical clearances with doorways sized for accessibility compliance. Text elements appear in Armenian, confirming the regional context for this healthcare facility. The compact yet comprehensive design balances functional requirements with spatial efficiency; mechanical service areas are strategically positioned to minimize noise impact on treatment spaces.
| Language | Arabic |
| Drawing Type | Plan |
| Category | Hospital & Health Centres |
| Additional Screenshots | |
| File Type | dwg |
| Materials | |
| Measurement Units | Metric |
| Footprint Area | 250 - 499 m² (2691.0 - 5371.2 ft²) |
| Building Features | |
| Tags | Armenian architecture, clinical planning, healthcare design, hospital zoning, medical equipment layout, medical facility, treatment rooms |








