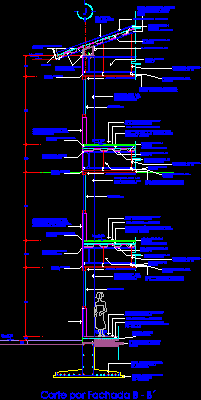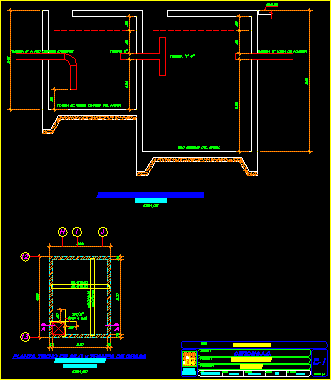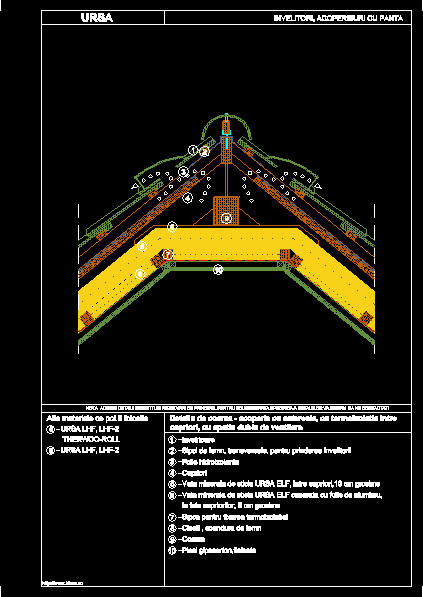Armor DWG Block for AutoCAD
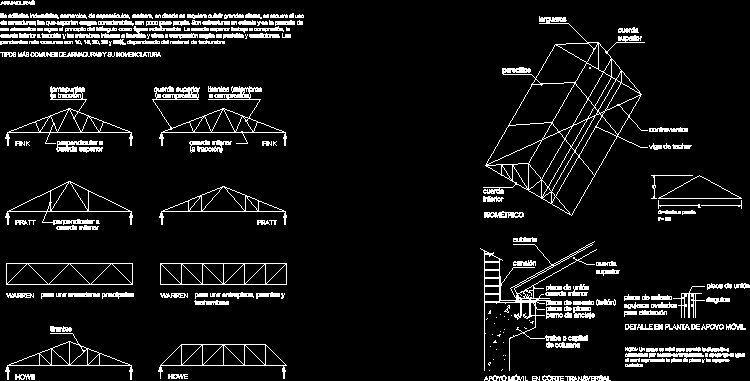
Type of armor, armor parts with their names.
Drawing labels, details, and other text information extracted from the CAD file (Translated from Spanish):
reinforcements in buildings where it is required to cover large recourse to the use of those that support loads with low own weight. they are lattice structures in the position of their elements the principle of the triangle is followed as an indeformable figure. The upper rope works the lower rope pulling the inner members pulling other compression according to their position conditions. The most common slopes are depending on the roofing material., most common types of armors their nomenclature, tornapuntas, fink, perpendicular, upper rope, suspenders, fink, lower string, upper rope, pratt, perpendicular, lower string, pratt, warren, to join main reinforcements, warren, to join bridges, roofs, suspenders, howe, windbreaker, roof beam, rope, lower, couples, spars, higher, rope, isometric, Can not arrow, light, rope, higher, junction plate, lower string, anchor bolt, lock capital, column, lead plate, seat plate, gutter, cover, mobile support in cross section, junction plate, angles, seat plate, oval holes, for dilation, detail in mobile support plant, Note: a support is mobile to allow contraction dilation due to temperature change. The fixed support is equal to the mobile suppressing the lead plate the oval holes.
Raw text data extracted from CAD file:
| Language | Spanish |
| Drawing Type | Block |
| Category | Construction Details & Systems |
| Additional Screenshots |
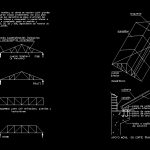 |
| File Type | dwg |
| Materials | Other |
| Measurement Units | |
| Footprint Area | |
| Building Features | |
| Tags | armor, autocad, block, DWG, names, parts, stahlrahmen, stahlträger, steel, steel beam, steel frame, structure en acier, structures, type |



