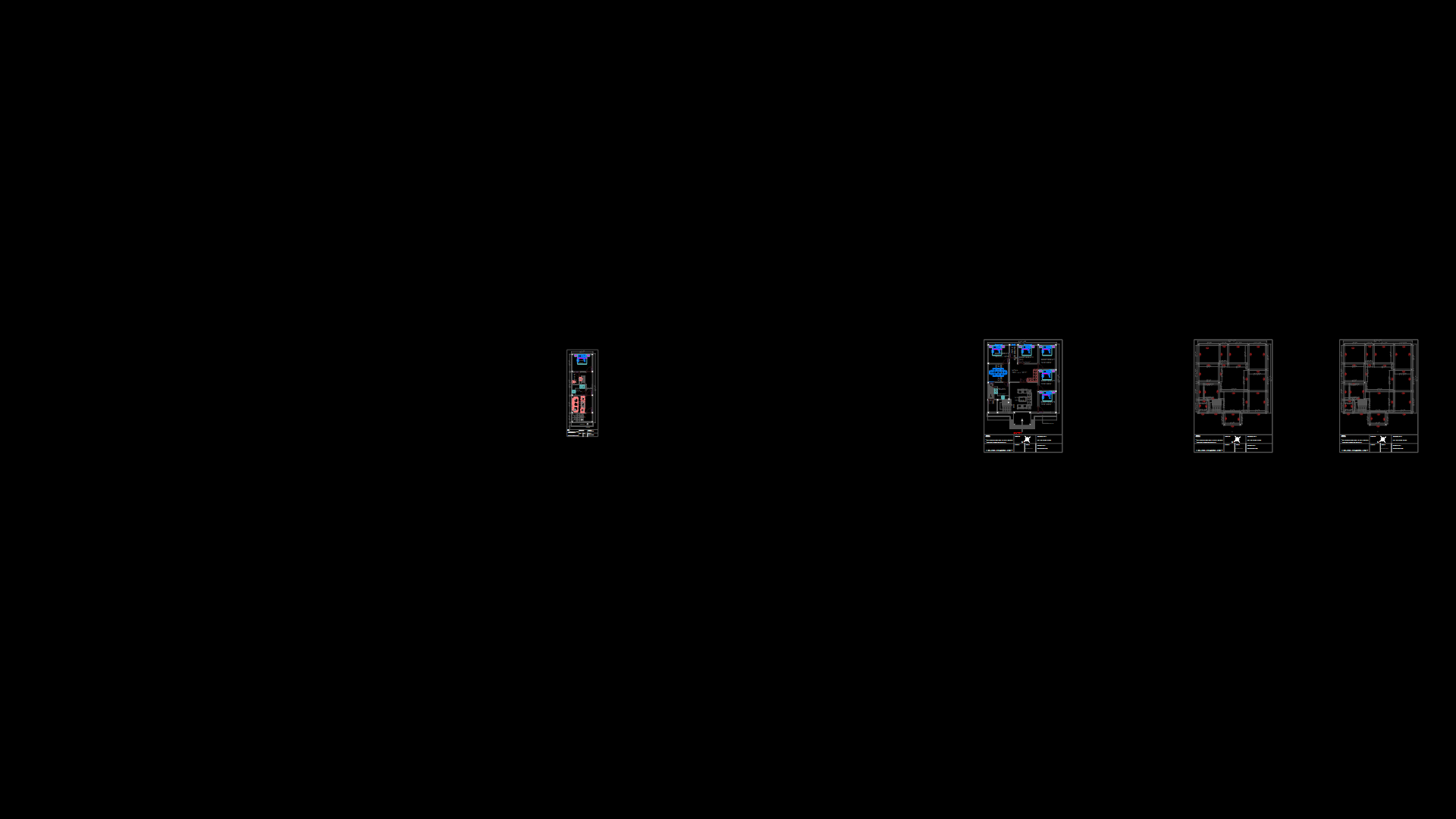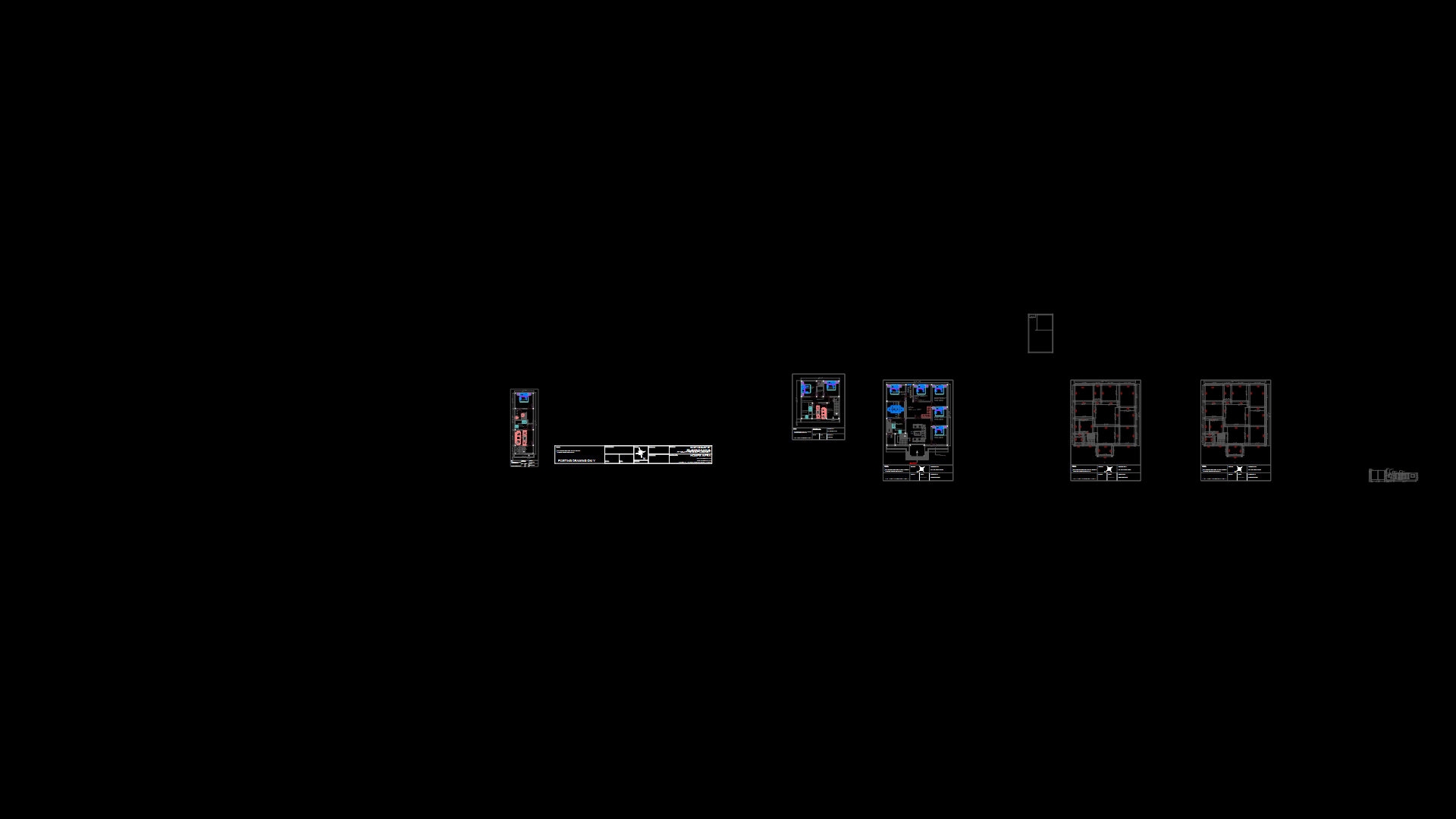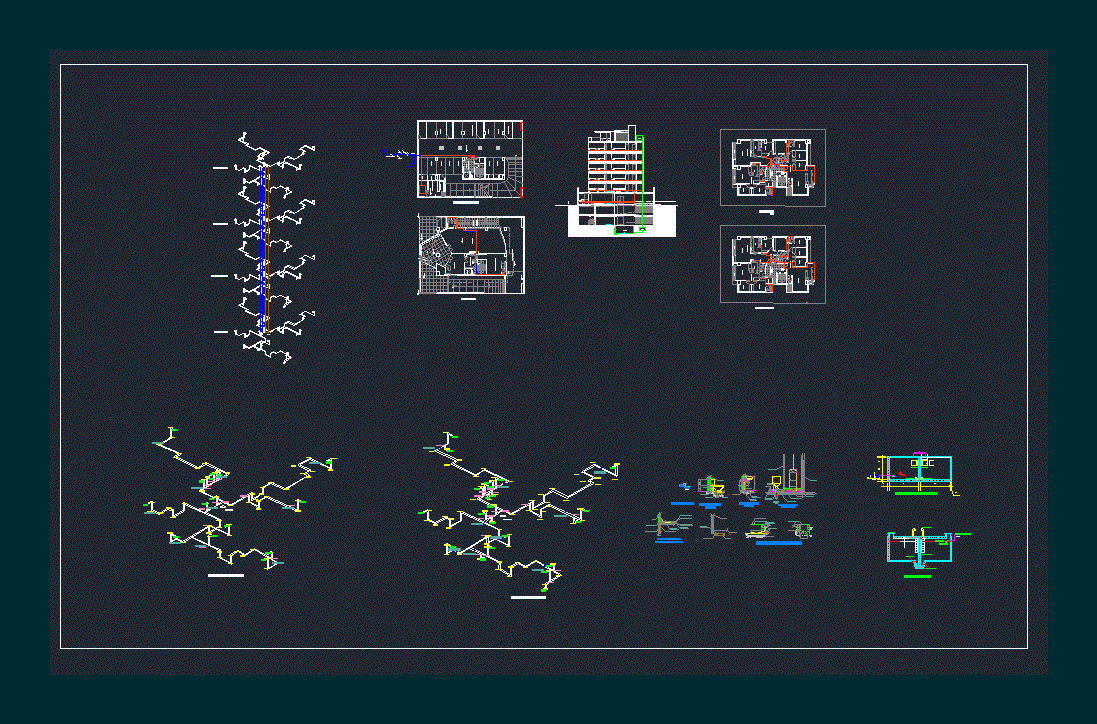Armor Of Hip Roof And Sky Lights In Wooden Structure And Tiles DWG Detail for AutoCAD
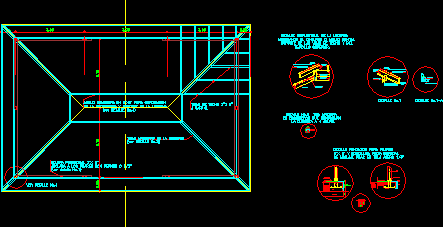
Armor hiproof and sktlightwith wooden structure ans tiles – Details columns and foundation
Drawing labels, details, and other text information extracted from the CAD file (Translated from Spanish):
detail, Master deck beams, Of the support structure of the lucerne, Ring ridge in for coronation, Upper roof., Ceiling beams support, Showing the zenith ring belt, Structural detail of the lucerne, Tongue and groove, Covered in lining wood, Waterproof asphalt felt fabric, The water cover., In corners that conform, Detail beam master, Anchor pillar in steel, Special piece, Detail foundation for pillars, pedestal, Curb shoe, Foolish, Special piece of anchor pillar, Clay pottery slab, garden, Grooved wood, Pillar section of, Every inch, Of bolts, Coupled through, central, Grooved, Wooden pillar, Compacted, Caliche stuffing, Waterproof sheet, reinforced concrete, Mortar of subjection, In foolish detail no., Special anchor piece, Without pulish, Limestone, Curb of, garden, Clay pottery slab, Reinforced concrete pedestal, Corrugated bar, detail, beam, Of subjection, Metal sheet, squab, Bolts, beam, Flat roof tile, Bolts, beam, Beam master in corner, Tongue and groove, Covered in lining wood, Waterproof asphalt felt fabric, Flat roof tile, Coveralls, detail, Anchored pillars with bolts, Perimeter sill, see detail, Perimeter sill, pillar, detail, Ceiling beams
Raw text data extracted from CAD file:
| Language | Spanish |
| Drawing Type | Detail |
| Category | Construction Details & Systems |
| Additional Screenshots |
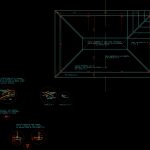 |
| File Type | dwg |
| Materials | Concrete, Steel, Wood |
| Measurement Units | |
| Footprint Area | |
| Building Features | Deck / Patio, Garden / Park |
| Tags | ans, armor, autocad, columns, DETAIL, details, détails de construction en bois, DWG, FOUNDATION, holz tür, holzbau details, lights, roof, sky, structure, tiles, Wood, wood construction details, wooden, wooden door, wooden house |
