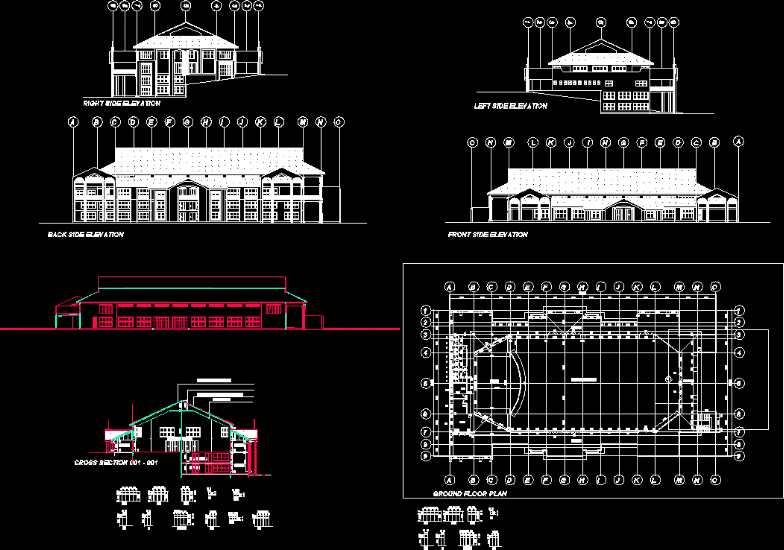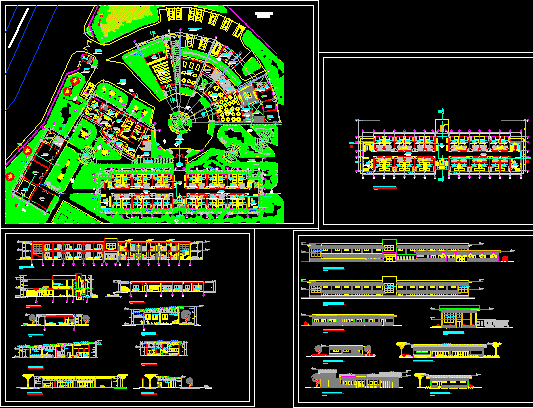Arquitectonico School Project School DWG Full Project for AutoCAD

Architectural plant; whole plant; section and elevation of a school of high school; It includes; lounges; workshops; library; snack; medical services; cyber coffee; fitness center; administrative area.
Drawing labels, details, and other text information extracted from the CAD file (Translated from Spanish):
dominant winds, summer sun, winter sun, scale :, graphic scale :, of :, plane :, veritatis, alere flammam, date :, structures for special projects, departments, arch. armando rodrón padrón, al. oscar sanchez rodriguez, flats apartments, symbology, orientation, ground configuration plant, levels in meters, dimensions in meters, axes, property limit, npt, level of floor temrinado, nsl, upper level of slab, nf, firm level , isolated footing, main south elevation, longitudinal cut, architectural floor, av. abraham lincoln, iron gate, assembly plant
Raw text data extracted from CAD file:
| Language | Spanish |
| Drawing Type | Full Project |
| Category | Schools |
| Additional Screenshots |
 |
| File Type | dwg |
| Materials | Other |
| Measurement Units | Metric |
| Footprint Area | |
| Building Features | |
| Tags | architectural, autocad, College, DWG, education, elevation, full, high, includes, library, plant, Project, school, section, university, workshops |








