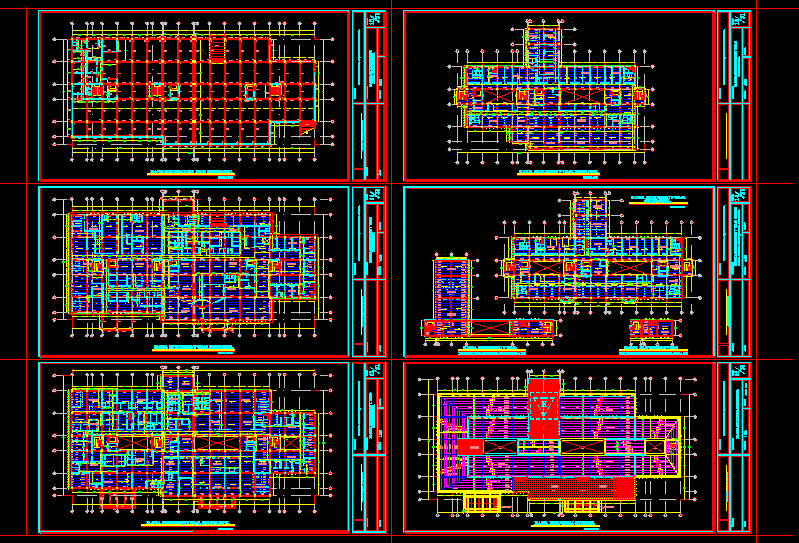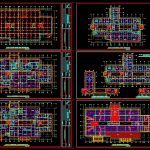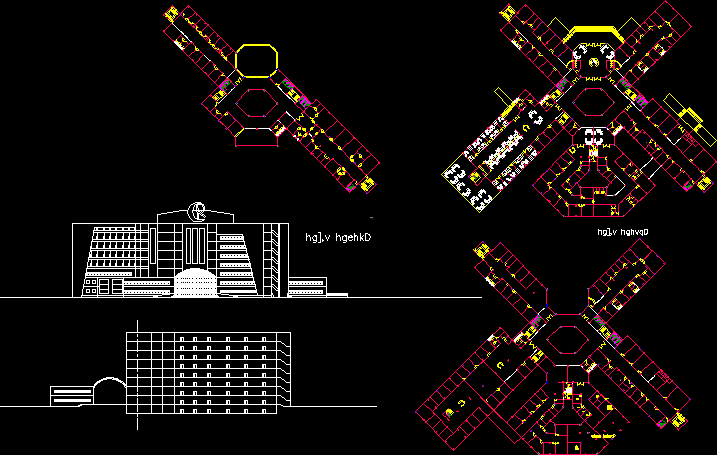Arquitectural Proposal Of Hospital DWG Detail for AutoCAD

Architectural proposal ; detail of foundation plants and mezzanine; structural detail roof of the hospital
Drawing labels, details, and other text information extracted from the CAD file (Translated from Spanish):
tensor, wall, foundations plant. underground level, mezzanine floor and beams, first level, floor mezzanine and beams. first level., underground level., foundations plant, ramp, steel slab, second level, third level, mezzanine floor and beams. third level., level and elevator machine house, floor mezzanine and beams. fourth, roof structural plant., roof structural plant., central, computer, telephone, fourth level., zinc alum foil, polyvinyl roof, polin, lam., channel, ridge, ball., terrace, vain, floor Ceramic, anti-slip, mezzanine floor and beams. second level., date :, sheet :, architectural design proposal of the hospital, faculty of engineering and architecture, present :, advisor :, project :, content :, scale :, mezzanine floor and beams., heliport and machine house elevator., heliport, machine house heliport elevator., slab
Raw text data extracted from CAD file:
| Language | Spanish |
| Drawing Type | Detail |
| Category | Hospital & Health Centres |
| Additional Screenshots |
 |
| File Type | dwg |
| Materials | Steel, Other |
| Measurement Units | Metric |
| Footprint Area | |
| Building Features | Elevator |
| Tags | architectural, autocad, CLINIC, DETAIL, DWG, FOUNDATION, health, health center, Hospital, medical center, mezzanine, plants, proposal, roof, structural |








