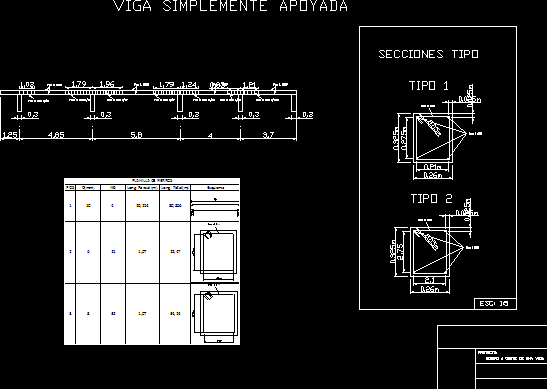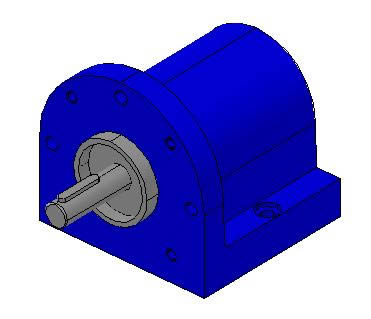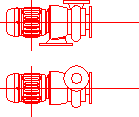Arrangement Of Steel In Beam DWG Block for AutoCAD
ADVERTISEMENT

ADVERTISEMENT
Iron form – Simply support beam
Drawing labels, details, and other text information extracted from the CAD file (Translated from Spanish):
pos, pos, pos, pos, pos, sections type, kind, esc:, beam simply supported, draft:, cut design of a beam, date:, scale:
Raw text data extracted from CAD file:
| Language | Spanish |
| Drawing Type | Block |
| Category | Construction Details & Systems |
| Additional Screenshots |
 |
| File Type | dwg |
| Materials | Steel |
| Measurement Units | |
| Footprint Area | |
| Building Features | |
| Tags | arrangement, autocad, beam, béton armé, block, concrete, DWG, form, formwork, iron, reinforced concrete, schalung, stahlbeton, steel, support |








