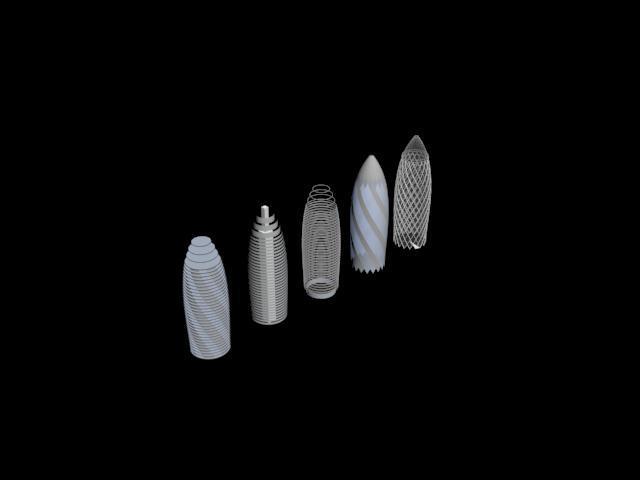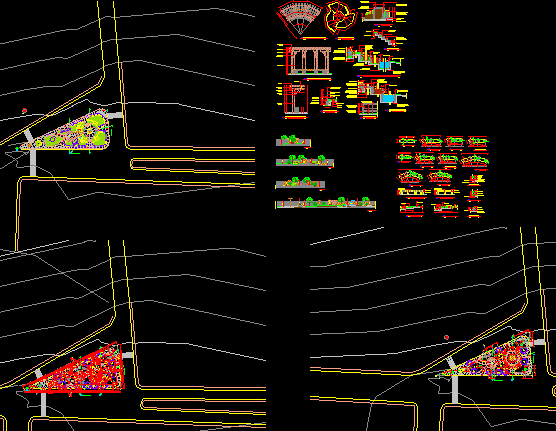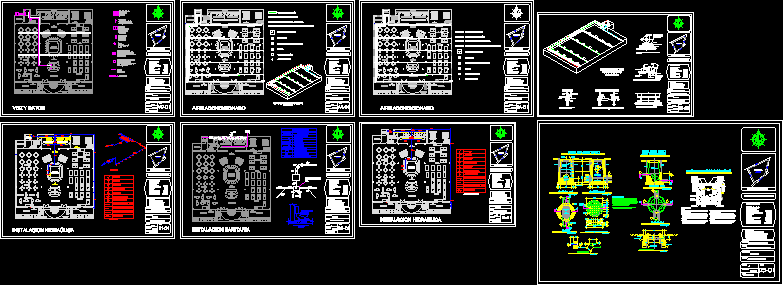Art And Cultural Center DWG Section for AutoCAD
ADVERTISEMENT
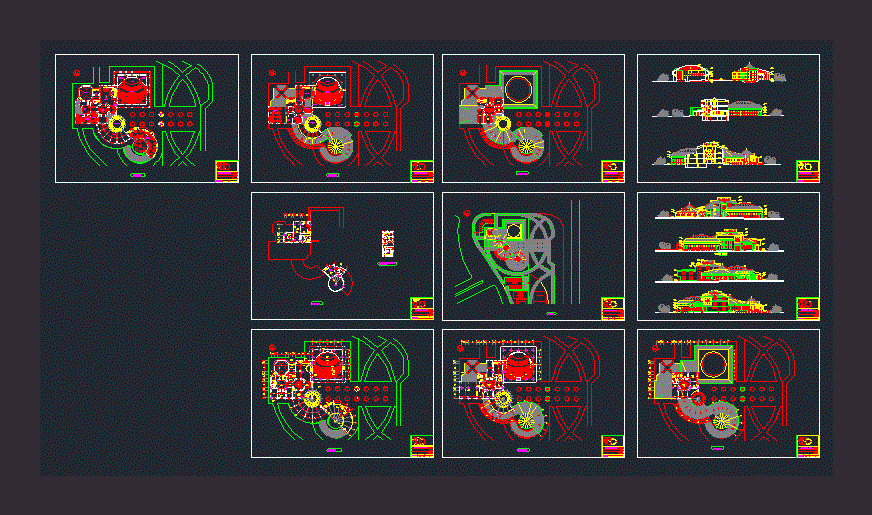
ADVERTISEMENT
Art and Cultural Center. Plants – Sections – View
Drawing labels, details, and other text information extracted from the CAD file:
room behind the stage, proscenium, amphitheater, buffet, waiting room, input, chapel, pantry, lobby, administrative, control room, outdoor amphitheater, exhibition, restaurant, sentry, chamber operator, terrace, workshop, classroom, library and study hall, librarian, installation, store, dressing, kitchen, floor plan, first floor plan, scale :, second floor plan, the basement plan, plan cloakroom and janitorial, site plan, art and cultural center
Raw text data extracted from CAD file:
| Language | English |
| Drawing Type | Section |
| Category | Cultural Centers & Museums |
| Additional Screenshots |
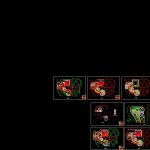 |
| File Type | dwg |
| Materials | Other |
| Measurement Units | Metric |
| Footprint Area | |
| Building Features | |
| Tags | art, autocad, center, CONVENTION CENTER, cultural, cultural center, DWG, museum, plants, section, sections, View |



