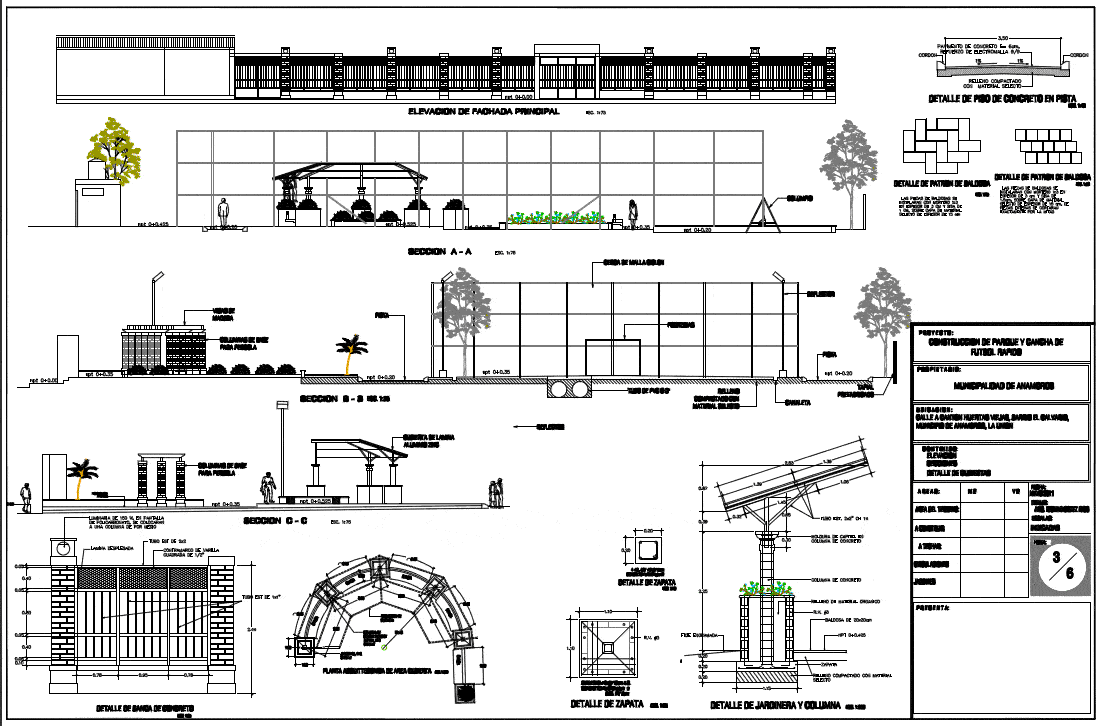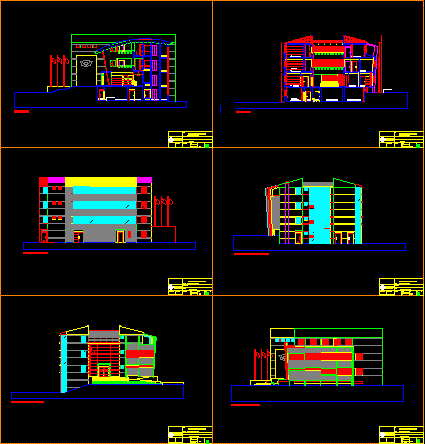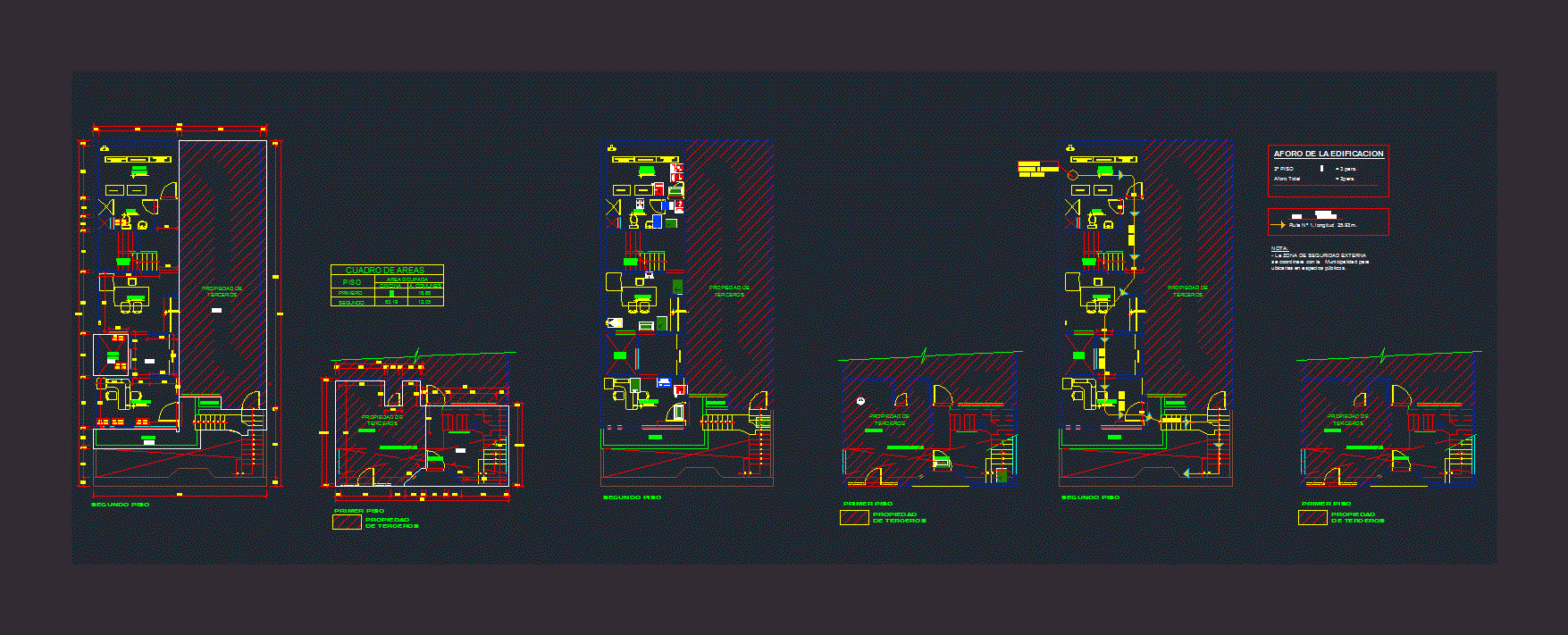Art Cultural Center–Exhibition Space, Classrooms, Auditorium, Restaurant, Parking DWG Plan for AutoCAD
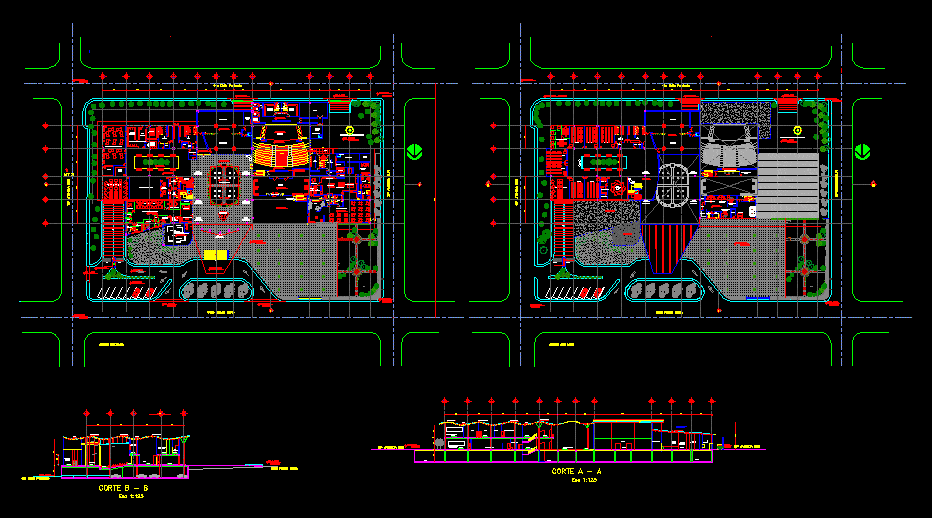
ART CULTURAL CENTER; WITH CLASSROOMS;RESTAURANT; ART GALLERY; AUDITORIUM; EXHIBITION HALL. ARCHITECTURAL PLANS , FURNITURE, DIMENSIONS; UNDERGROUND PARKING;WHOLE PLAN, 2 SECTIONS
Drawing labels, details, and other text information extracted from the CAD file (Translated from Spanish):
old cinema dario, ramp, unloading, made by coconut, circulação veículos, npt, area of cooking and deposit of materials, area of molding, dressing room women, dressing room men, private dressing room, dance studio, sculpture workshop, ceramic studio, workshop, toilet, dressing rooms, showers, ss ladies, ss men, iron, bathroom mary, oven, ofic. cheff, ss ladies, painting studio, projection room, nursing, exit, access, commercial gallery, inner courtyard, manager, secretary, waiting room, reception, boardroom, administrative assistants, dining room, ss, winery, director , executive, men, women, administrative area, photography studio, stage, administrator, general, maintenance, and accessories, loading area, auditorium, restaurant, art gallery, service area, cooking area, preparation area, area washing, vegetable room, cold room, wine cellar, service room, laundry, garbage area, room, rest room, loading area, lockers, technical aspects, teacher’s room, machine room, booth, bathroom, calle ruben dario, file, bar, ticket office, foyer, beverage warehouse, market leader, and business, graphic study, computerized, forklift, ss men, dark, decorative column to hold the roof, towards offices, administrative, room , pro suction, reinforced concrete, channel, electromalla, galvanized sheet structure, tensioner, reflector, garden for special events, university dr. josé matías delgado, school of architecture, cultural center, aren, issue, oreno, odriguez, presents, content, first level, scale, omnia cum honore, catedratico, arq. edgardo brito, sections, second level, parking
Raw text data extracted from CAD file:
| Language | Spanish |
| Drawing Type | Plan |
| Category | Cultural Centers & Museums |
| Additional Screenshots |
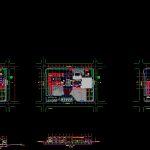 |
| File Type | dwg |
| Materials | Concrete, Other |
| Measurement Units | Metric |
| Footprint Area | |
| Building Features | Garden / Park, Deck / Patio, Parking |
| Tags | architectural, art, Auditorium, autocad, center, classrooms, CONVENTION CENTER, cultural, cultural center, DWG, Exhibition, gallery, hall, museum, parking, plan, Restaurant, restaurante, space |



