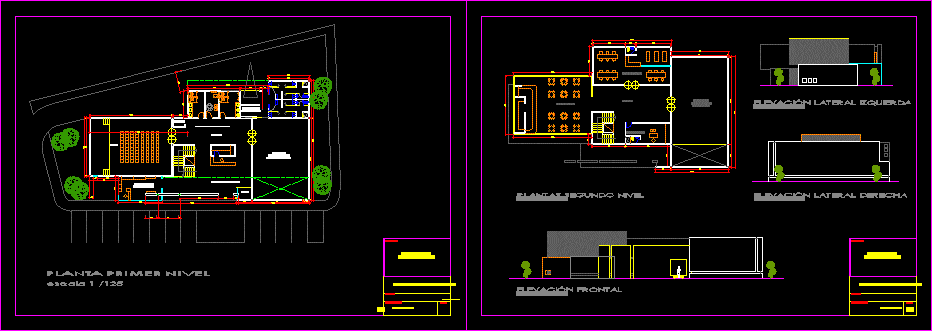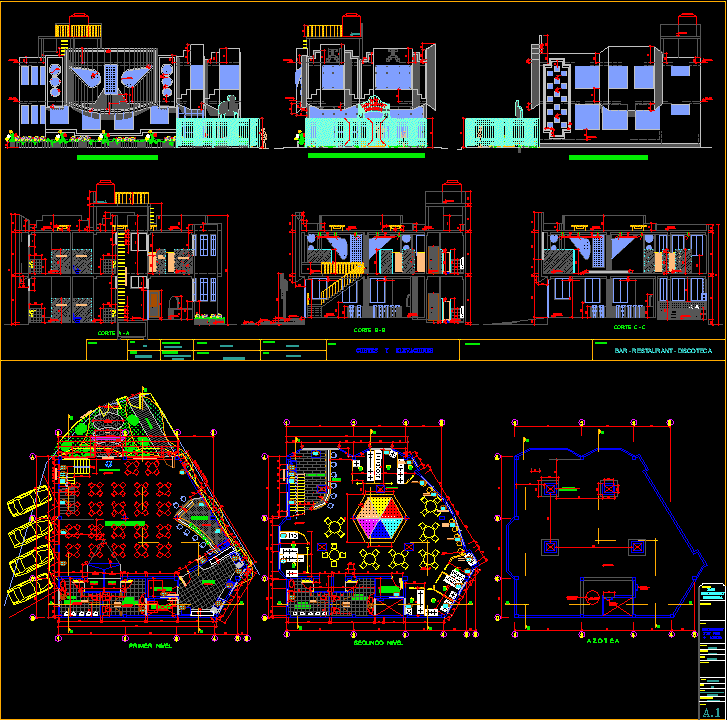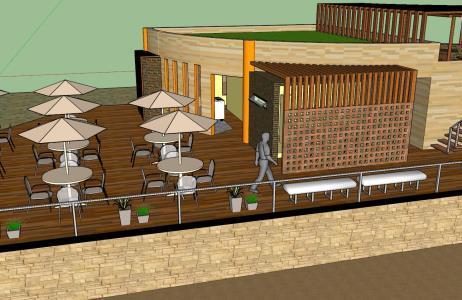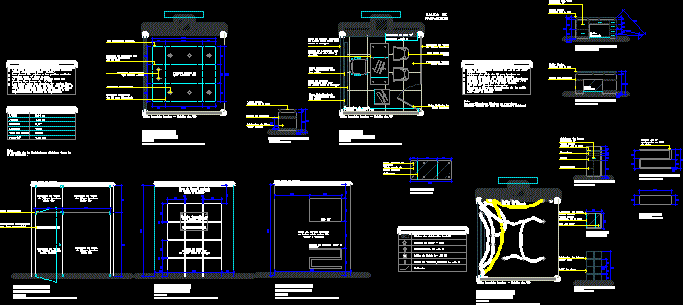Art Gallery DWG Block for AutoCAD
ADVERTISEMENT

ADVERTISEMENT
GALLERY ART WITH LIFTS
Drawing labels, details, and other text information extracted from the CAD file (Translated from Galician):
dressing rooms, p. of arq. enrique guerrero hernández., p. of arq. adrian a. romero arguelles., p. of arq. francisco espitia ramos., p. of arq. hugo suárez ramírez., first level plant, lamina, d e s c r i p c i n, p r o e c t o:, l u m n a, right lateral elevation, left lateral elevation, frontal elevation, plants second level
Raw text data extracted from CAD file:
| Language | Other |
| Drawing Type | Block |
| Category | Cultural Centers & Museums |
| Additional Screenshots |
 |
| File Type | dwg |
| Materials | Other |
| Measurement Units | Metric |
| Footprint Area | |
| Building Features | |
| Tags | art, autocad, block, CONVENTION CENTER, cultural center, DWG, gallery, lifts, museum |








