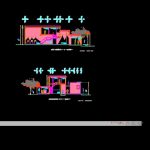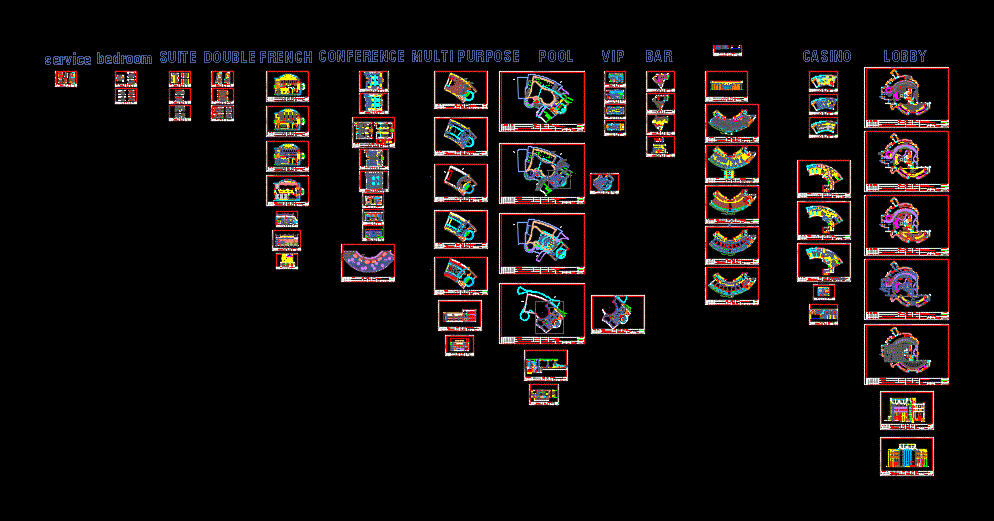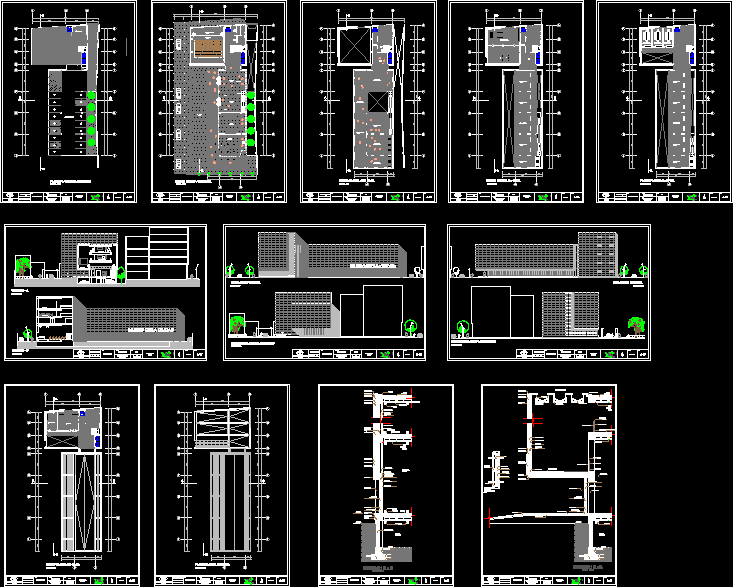Art Gallery DWG Section for AutoCAD

Art Gallery – plants – Sections – Elevations
Drawing labels, details, and other text information extracted from the CAD file (Translated from Spanish):
hall, restrooms, gentlemen, screen, up to administrative area, vestibule, rolling curtain, aluminum, access, reception, gallery, multimedia pavilion, area, false wall, entrance and exit of works, projection of mezanine plant, lattice of steel, temporary gallery, health, pavilion, up, down, stand, box, counter, circuit, interior, parking, sculptures, souvenir shop, square, water mirror, loading and unloading, the, square, beams projection , integration plaza, health gentlemen, sanitary ladies, court, administrative office, railing, steel beam, souvenir shop, circuit, integration, a square, architectural plant only – gallery, architectural plant only – gallery -, assistance area , cross section x – x – gallery -, court by, facade aa, athusalenicolaserez, arq. marco antonio silva, arq plant, mezanine, administrative area, administration, waiting area, north facade – gallery, north facade – gallery -, main facade – gallery -, administration, parking, main, square, longitudinal cut and – and – Gallery –
Raw text data extracted from CAD file:
| Language | Spanish |
| Drawing Type | Section |
| Category | Cultural Centers & Museums |
| Additional Screenshots |
 |
| File Type | dwg |
| Materials | Aluminum, Steel, Other |
| Measurement Units | Metric |
| Footprint Area | |
| Building Features | Garden / Park, Parking |
| Tags | art, autocad, CONVENTION CENTER, cultural center, DWG, elevations, gallery, museum, plants, section, sections |








