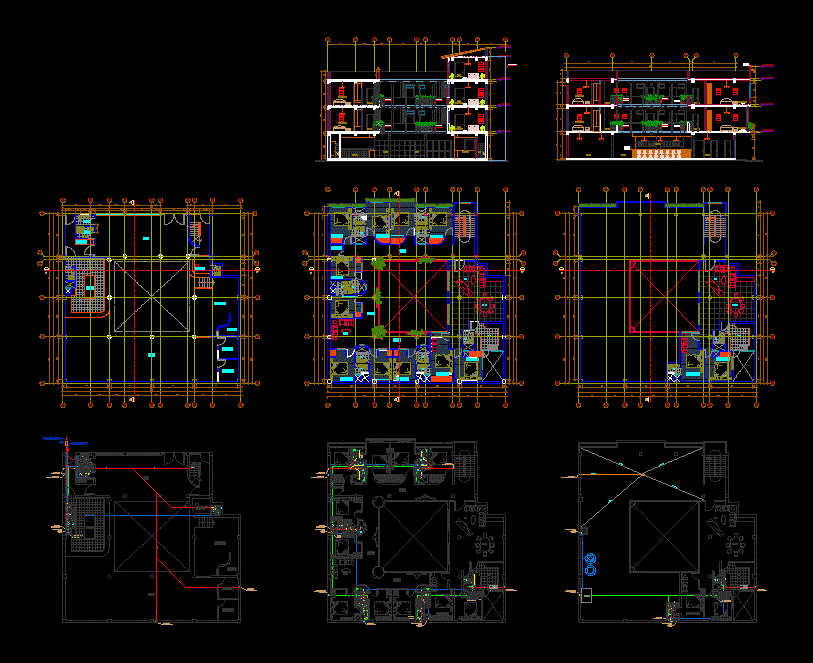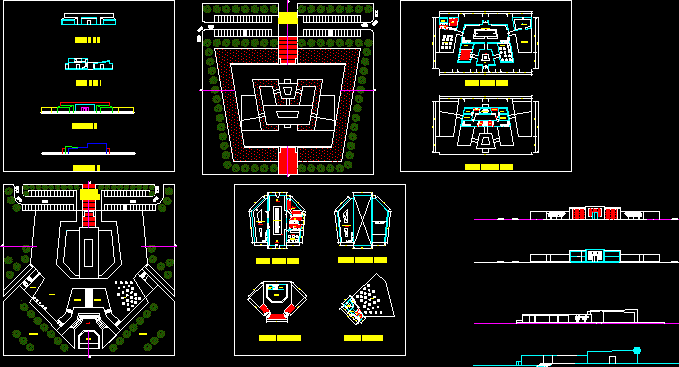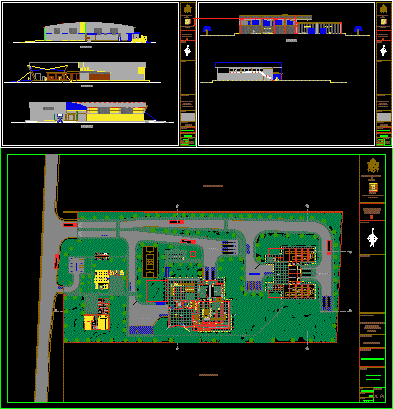Art Gallery DWG Section for AutoCAD
ADVERTISEMENT
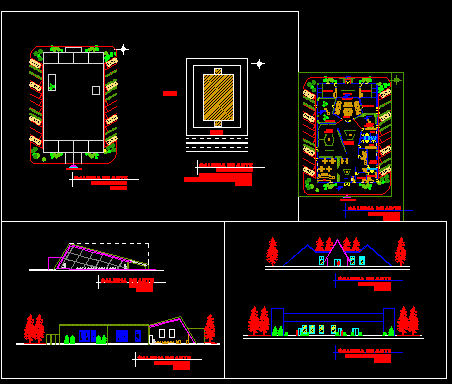
ADVERTISEMENT
Art Gallery – Plants – Sections – Elevations
Drawing labels, details, and other text information extracted from the CAD file (Translated from Spanish):
main entrance, dressing rooms, stage, theater, green area, scenography, s.s. h., s.s.m., covered gallery, cellar paintings, staff, counter, bar, exhibition modules, street, honda
Raw text data extracted from CAD file:
| Language | Spanish |
| Drawing Type | Section |
| Category | Cultural Centers & Museums |
| Additional Screenshots |
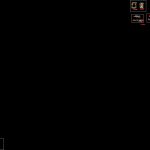 |
| File Type | dwg |
| Materials | Other |
| Measurement Units | Metric |
| Footprint Area | |
| Building Features | |
| Tags | art, autocad, CONVENTION CENTER, cultural center, DWG, elevations, gallery, museum, plants, section, sections |



