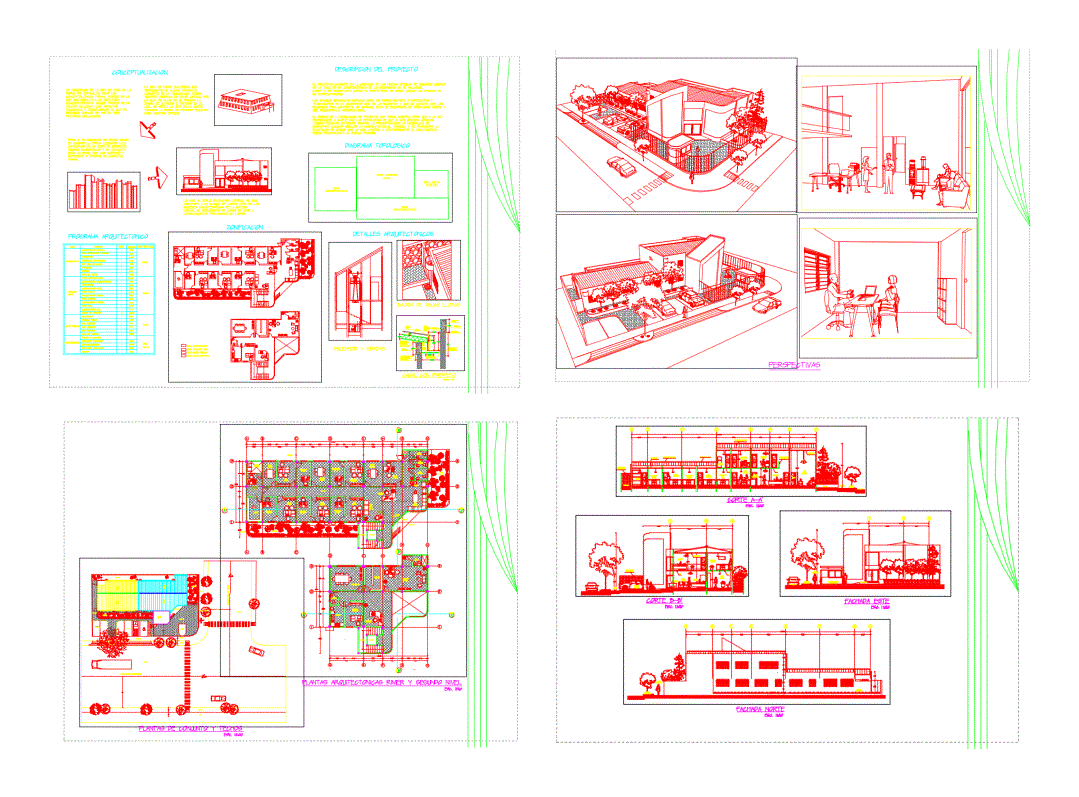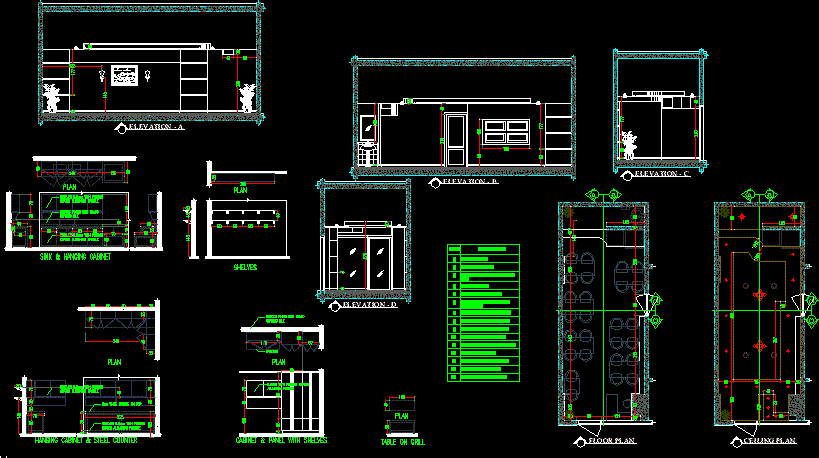Art Gallery DWG Section for AutoCAD

Art Gallery – Plants – Sections – Elevations
Drawing labels, details, and other text information extracted from the CAD file (Translated from Spanish):
access of trucks, unloading spider, anden, product access, hermetic garbage container, tianguis area, parking, circulation, access, entry and exit of cars, ideal standard, architectural desktop, drawn by :, checked by :, project number :, issued :, filename :, —, .dwg, project name, floor plans, room, style, one-inch steel plate bracket welded to continuous bead, beam, cut-to-a ‘, university, dimensions govern the plane, casg, drew :, design :, scale of the plane :, project date :, arq. jorge colonel, architectural plants, junction highway-boulevard, carlos a. santana guerrero, acapulco gro., content :, reviewed map:, revised :, student :, key of the map:, child re-validation, center, project, notes, sketch of local location, architecture, bay of, cayaco, by motorway, to mexico, cruise of, island la, roqueta, la quebrada, downtown, north, acapulco, by road, top, national, sketch of regional location, crosses, port, marquez, ocean, pacific, diamond point, junction highway – boulevard, highway to mexico, at chica coast, boulevard de las naciones, municipal network of drinking water, municipal water intake, pv, municipal collector, elbow with exit, ups tube, fan, bap, cfe rush, drawing, nts , phantom floor lamp, symbology, and gmc., architectural plants, art gallery, lamp, simple contact, contact for air conditioning, single switch, load center, line by floor., line by ceiling., ygmc, floor of set, main facade, side facade l, up, vehicle access, pedestrian access, garden, exhibition hall, office, architectural floor, outdoor exhibition room, men’s toilets, women’s sanitrios, c.m, lobby, hallway, space for facilities, metal support.
Raw text data extracted from CAD file:
| Language | Spanish |
| Drawing Type | Section |
| Category | Cultural Centers & Museums |
| Additional Screenshots |
 |
| File Type | dwg |
| Materials | Steel, Other |
| Measurement Units | Metric |
| Footprint Area | |
| Building Features | Garden / Park, Parking |
| Tags | art, autocad, CONVENTION CENTER, cultural center, DWG, elevations, gallery, museum, plants, section, sections |








