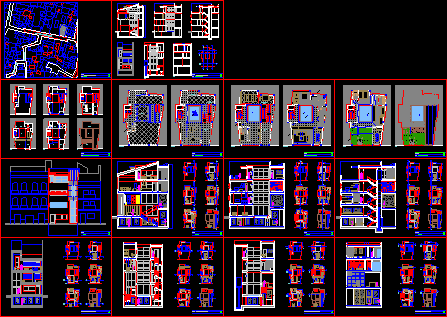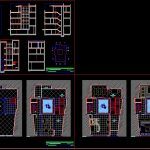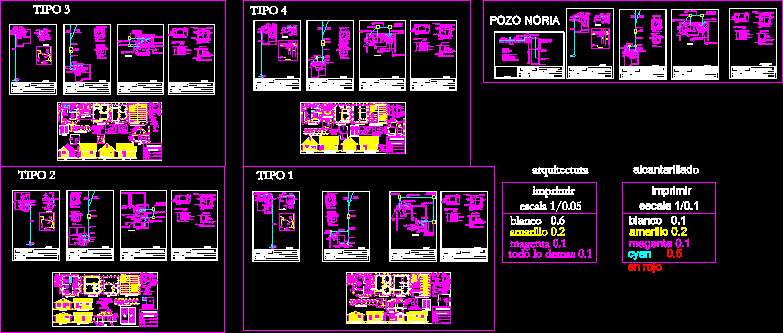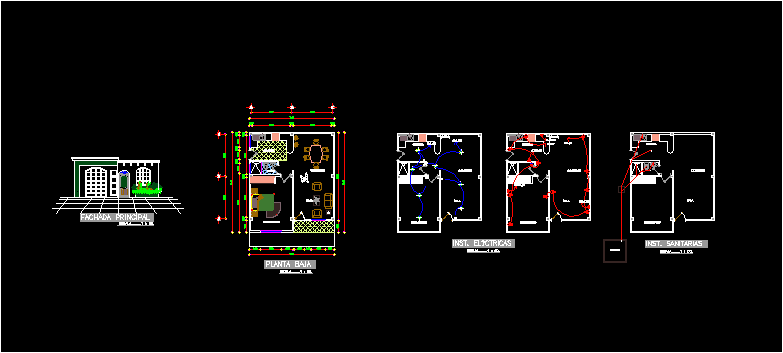Art Gallery And Housing Between Medians 2D DWG Full Project For AutoCAD
ADVERTISEMENT

ADVERTISEMENT
A 4 storeys building with basement and accessible roof garden, designed as art gallery and residence. The design program include exhibition and working spaces, alongside residential space with its services from bathroom and kitchen etc. The drawings consist of Architectural plans, elevations, and sections.
| Language | Spanish |
| Drawing Type | Full Project |
| Category | Cultural Centers & Museums, House |
| Additional Screenshots |
 |
| File Type | dwg |
| Materials | Concrete, Glass, Masonry |
| Measurement Units | Metric |
| Footprint Area | 50 - 149 m² (538.2 - 1603.8 ft²) |
| Building Features | Elevator |
| Tags | 2d, 2d elevation drawing, architecture, art, autocad, center, cuts and facades, dwelling unit, DWG, flat roof, full project, home, house, Housing, pitched roof, residential, studio |








