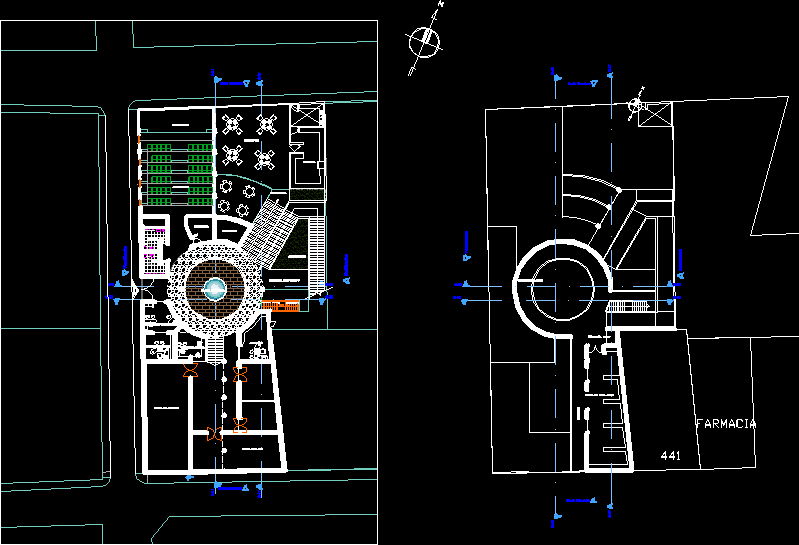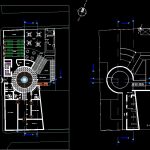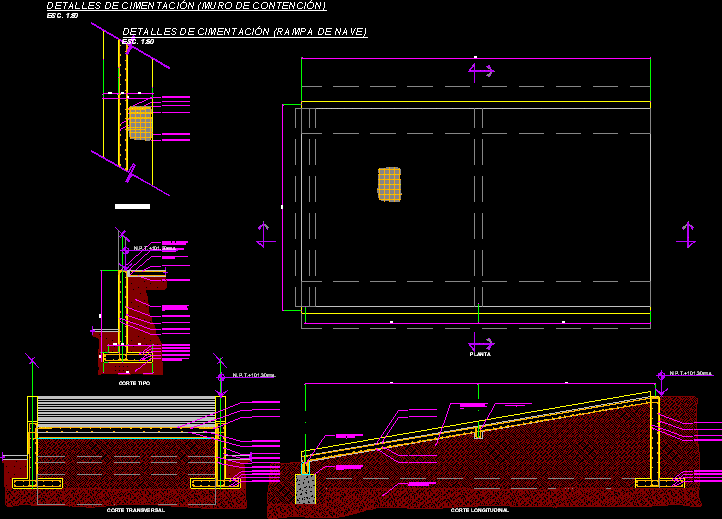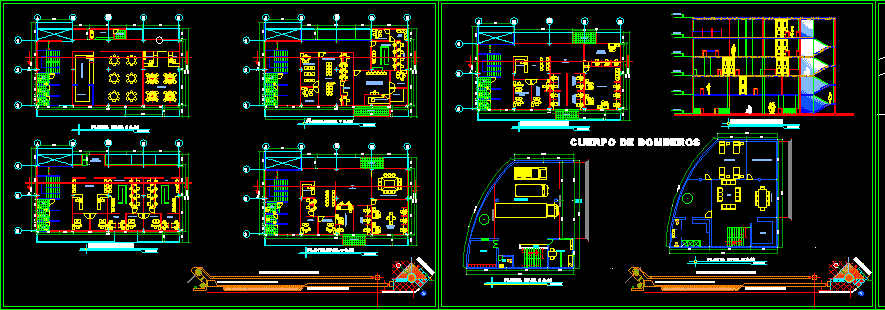Art Museum DWG Block for AutoCAD
ADVERTISEMENT

ADVERTISEMENT
Planes of of art environment and literature
Drawing labels, details, and other text information extracted from the CAD file (Translated from Galician):
north elevation, east elevation, south elevation, west elevation, access, pharmacy, auditorium, central square, cafeteria, kitchen, dining room, gardening, terrace rest, lounge of exp.lit, salon of sculptures, living room exp. lit, control and inf., administration, file, reception and secretary, deposit, control, ss.hh. .h, ss.hh. m, stage, art gallery, exp room art, control and inf, balcony
Raw text data extracted from CAD file:
| Language | Other |
| Drawing Type | Block |
| Category | Cultural Centers & Museums |
| Additional Screenshots |
 |
| File Type | dwg |
| Materials | Other |
| Measurement Units | Metric |
| Footprint Area | |
| Building Features | Garden / Park |
| Tags | art, autocad, block, CONVENTION CENTER, cultural center, DWG, environment, museum, PLANES |








