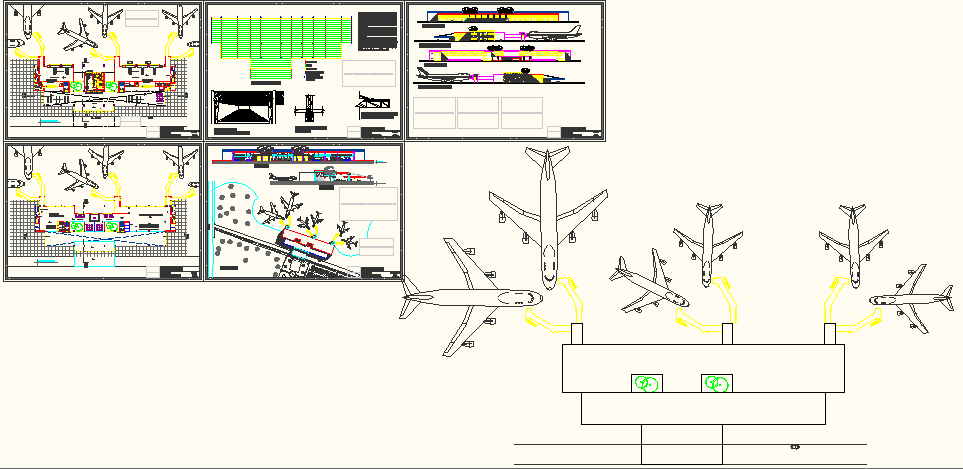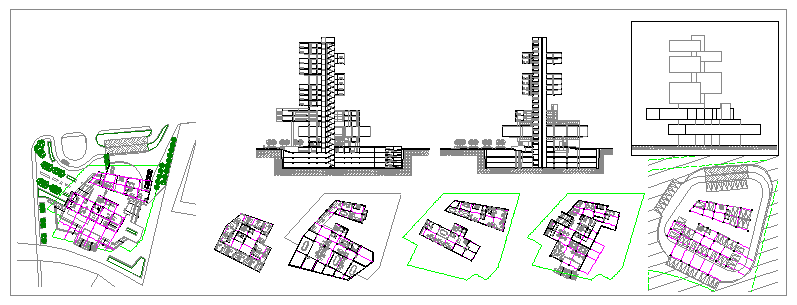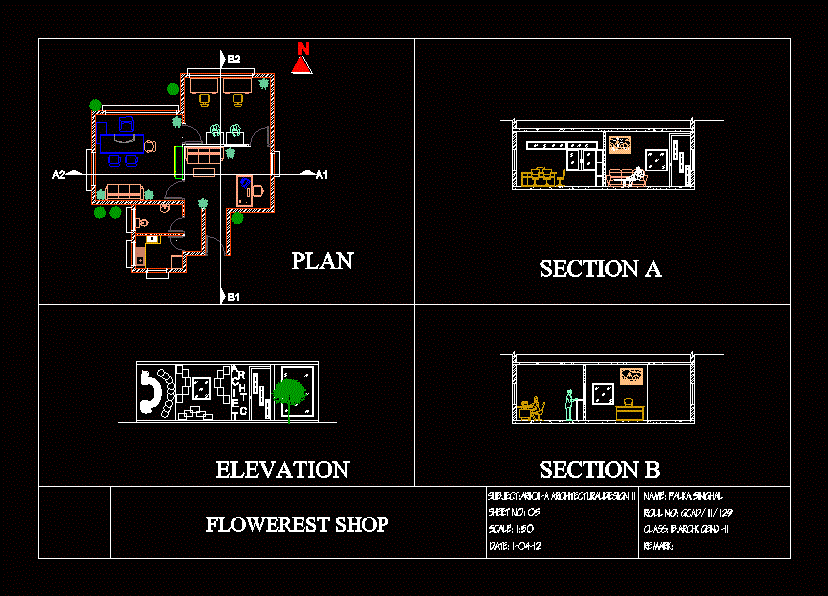Art Museum DWG Section for AutoCAD

Art Museum – Plants – Sections – Elevations – Details
Drawing labels, details, and other text information extracted from the CAD file (Translated from Spanish):
npt: wooden parquet floor, elastomeric putty, prolipileno base, ceramic parquet meeting, lightened slab, and compacted, level floor, false floor, ceramic floor, detail, ceramic floor_first floor, garden, polished concrete, reinforced concrete wall, tarrajeo and painting, washable latex, asphalt, count wooden basement, subfloor and, insulating material, encounter floor_muro, finished with latex paint, pastry brick, pastry brick, mortar to acentar, contrazocalo of wood, wall of drywall, slab, subfloor, ceramic floor, celima beige series, forge, slab, detail roof last floor, detail entrance hall-parking, tile Arequipa, expansion board, with asphalt seal, concrete, affirmed, natural ground, parking, plant, court, garden, good quality with fertilizer, compacted natural soil, sand covering, compacted rubble, compacted layer, concrete block, hollow with vegetable soil, floor detail blockgrass_storage, detail garden path, concrete pavers, against floor, polished cement, finished mortar, and sidewalk, adoquin floor detail, concrete adoquin, sand bed, planter detail _stage, asphalt paint, decorative molding, latex paint, plaster, floor detail workshops, polished cement floor, expansion joint, with asphalt filling, natural tamped floor, detail of floor of sidewalks, cement rubbed, and burnished, detail of meeting trail – garden, polished and burnished cement, with asphalt filling, finished floor, detail of meeting point – finished floor, wood or laminate parquet, detail between plate and floor, plate gyplac, parante, detail meeting of partitions, adhesive, flexible sealant, bruña, gyplac, parante, concrete or brick wall, tarred, detail meeting with wall, detail acoustic insulation, invisible joint detail, standard gyplac, metal parante, screw pan, or wafer, metal rail, rectangular box, wafer or bread, screw, detail vain, detail electrical installations, ricardo palma university, faculty of architecture and urban planning, project engineering workshop, teachers :, arq. jesus cabrejos arq luis pardo-figueroa arq. oscar zúñiga ing. francisco arellano ing. luis del carpio ing. lucio montoya, project:, museum of contemporary art., location :, country: peru, department: lima, prov .: lima, dist .: lima fencing, specialty :, architecture, plan :, scale :, details in drywall, indicated, students:, rodrigo de souza ferreira erick lopez octavio montestruque renato orezzoli sebastián tejeda, cycle :, date :, address: corner of av. Argentina with av. university, details of floors, paintings, wood ble, folding door, masonry metal, tempered glass, plywood, aluminum, wood, finish, width, height, sill, vain, box vain, wood, boarding, high transit, alfromba, acoustic, panels, mayolicas, veneer mad, concrete exp -, screw, machimbrado, wall, panel, freestanding, jeado, wall tarra-, painting of finishes, ceiling, walls, floor, environment, frontal, lateral , contemporary art museum, renazzo orezzoli oblitas, first level floor, reception, court cc, court bb, cuts, court aa, showroom, second level hall, first level hall, basement hall, amphitheater, restaurant, foyer, kitchen , projection room, sshh, circulation, workshops, parking, lateral elevation, frontal elevation, elevations, av. argentina, plaza a, plaza b, av. university, cafeteria, vehicular exit, vehicular income, kitchen, hall, general floor, floor plan, owner, level, ret. minimum fron., existing, resulting from the project, normative table, r.n.c., parameters, maximum height, coef. of building, free area, uses, industry, project, cultural, table of areas, street, lot,: av argentina, province, area of urban structuring: i, scheme of location, district,: fencing of lima,: lima, partial, total, urb., roma, industrial, wiese, av. machinery, av. minerals, av. industrial, ps. Argentina, ca. moreau, ca. castle, ca. rodrigo, ca. Garcia and Garcia, ps. colonial, ca. Garcia, ps. castle, ca. revoltedo, ca. Zamorano, ca. ureta, ca. del carpio munoz, ca. retes, ca. rosemary, ca. factory, ps. materials, ca. lecca, av. materials, basement, built area, area of land, occupied area, location and location, track, central berm, path, legend:, basement parking, painting workshop, dance workshop, sculpture workshop, administration, reception, deposit, boulevard , exit, npt, entrance, basement
Raw text data extracted from CAD file:
| Language | Spanish |
| Drawing Type | Section |
| Category | Cultural Centers & Museums |
| Additional Screenshots |
 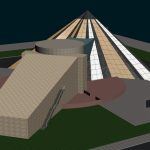 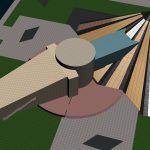 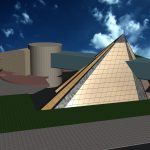  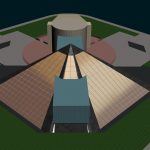  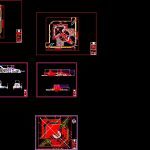 |
| File Type | dwg |
| Materials | Aluminum, Concrete, Glass, Masonry, Wood, Other |
| Measurement Units | Metric |
| Footprint Area | |
| Building Features | Garden / Park, Parking |
| Tags | art, autocad, CONVENTION CENTER, cultural center, details, DWG, elevations, museum, plants, section, sections |



