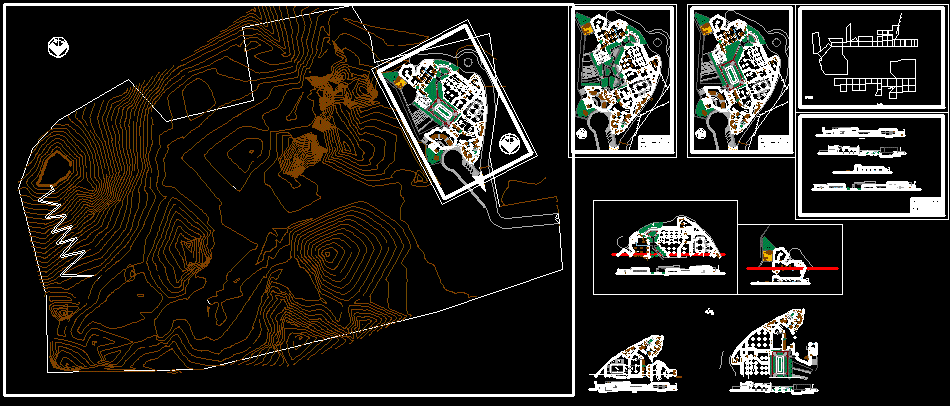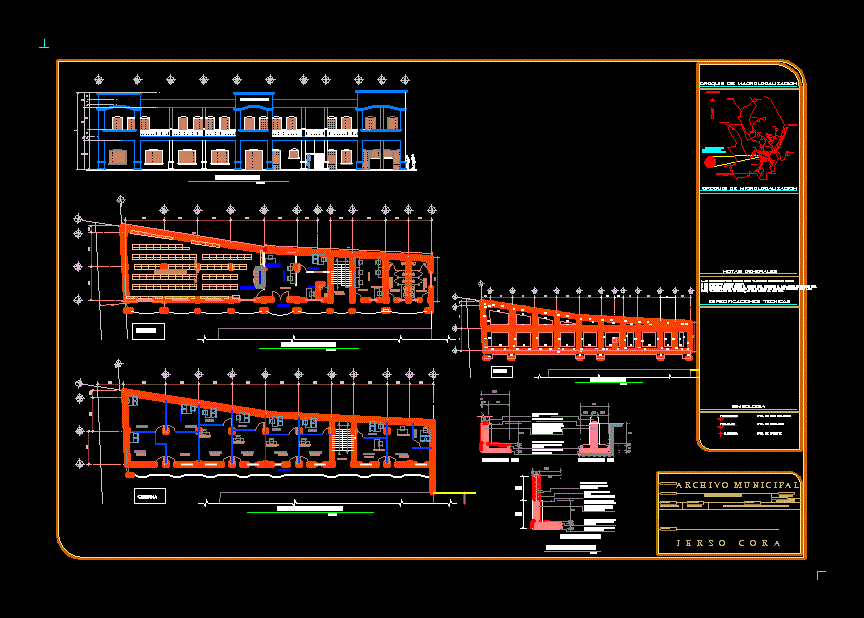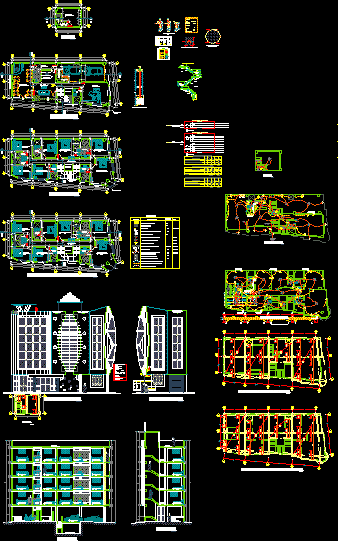Art Museum Ica – Peru DWG Plan for AutoCAD

General Planimentría. Floor Plans. Cortes. Elevations. Museum 2 floors with vertical circulation ramps made in full. Composition of non-regular edges broken. Located within a stone forest. Rooms: room painting, sculpture room, office area, auditorium, amphitheater, dining room, workshop room, square off, parking and services.
Drawing labels, details, and other text information extracted from the CAD file (Translated from Spanish):
rec. hum., ger, s.h., meeting room, box, painting room, sculpture room, dressing room, adm, rel. pub., cont, auditorium, temporary room, warehouse, maintenance, restoration, workshop, waiting room, waiting area, court aa, audiovisual room, waiting room, disc bathroom, behind-the-scenes, stage, painting room, camera , airtight, court bb, sculpture room, amphitheater, court dd, costumes, court cc, uap, ica, faculty of engineering and architecture, course :, sheet :, subject, plan :, student :, architectural design, teaching :, arq joel gonzáles, hector huaman meza, date, scale, project, museum, plane of cuts, artistic, floor plan, sound room, audiovisual, cleaning
Raw text data extracted from CAD file:
| Language | Spanish |
| Drawing Type | Plan |
| Category | Cultural Centers & Museums |
| Additional Screenshots |
 |
| File Type | dwg |
| Materials | Other |
| Measurement Units | Metric |
| Footprint Area | |
| Building Features | Garden / Park, Parking |
| Tags | art, artistic, autocad, circulation, CONVENTION CENTER, cortes, cultural center, DWG, elevations, floor, floors, general, ica, museum, PERU, plan, plans, ramps, vertical |








