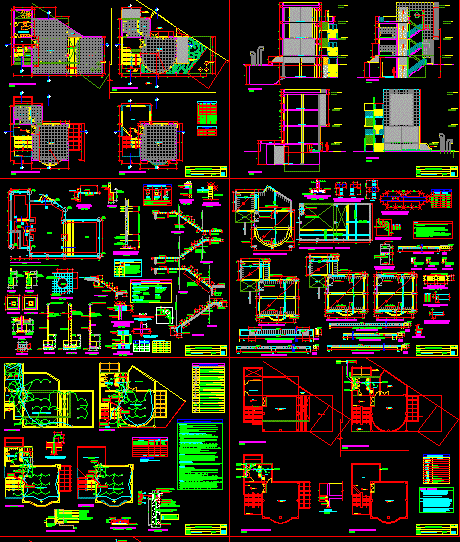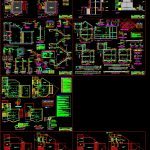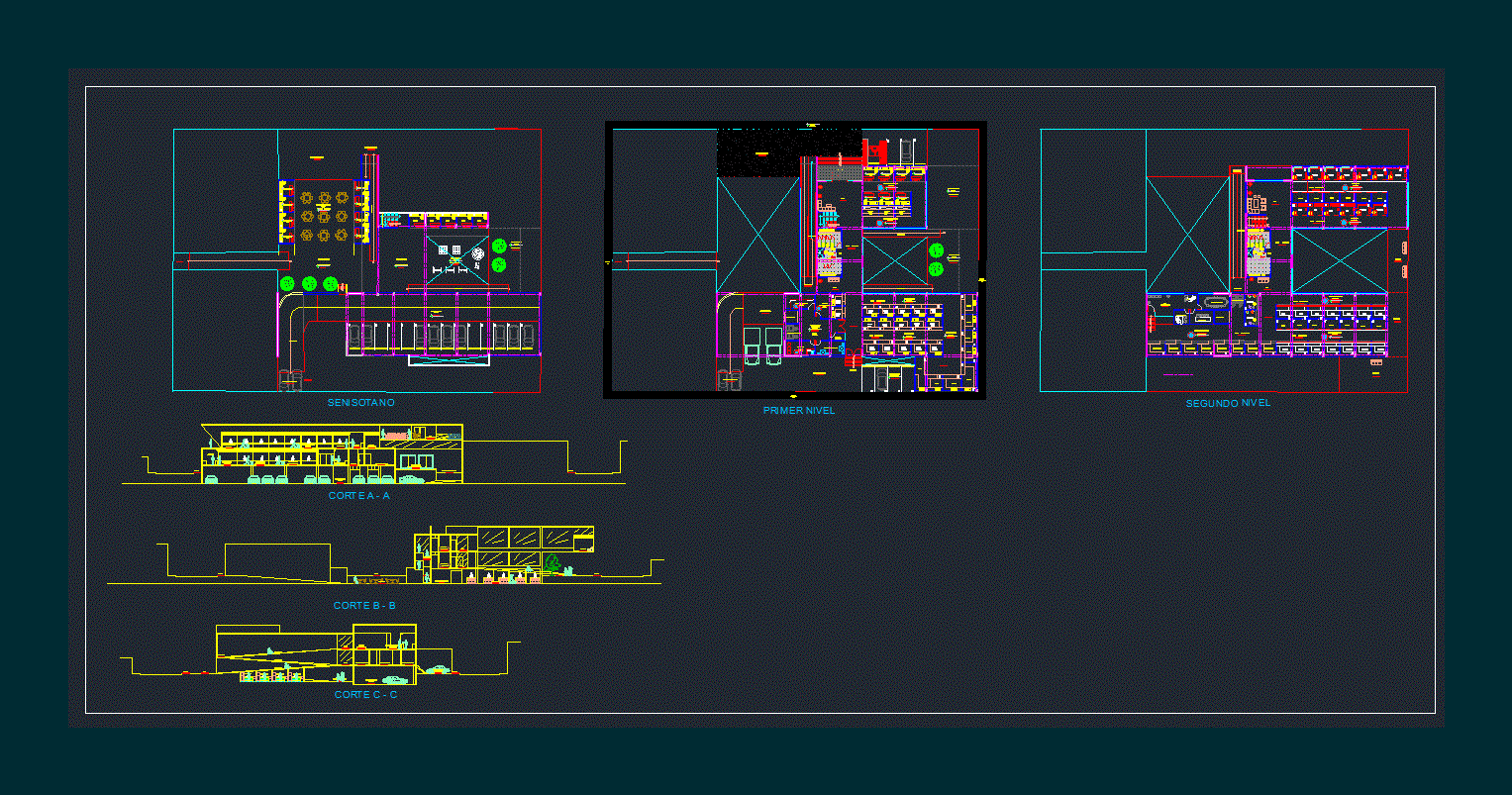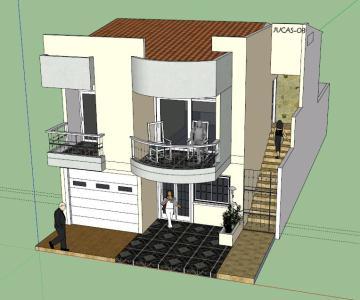Art School DWG Full Project for AutoCAD

Complete projectof art school – Include arcuitecture drawings(plants , sections , elevations ) Structures – Electric and sanitary installations
Drawing labels, details, and other text information extracted from the CAD file (Translated from Spanish):
of column, plate or beam, box of standard hooks in rods, in the table shown., in longitudinal form, in beams, the steel of reinforcement used, will be lodged in the concrete with, standard hooks, which, and beams, should be finish in, the specified dimensions, and slab of foundation, column, note:, iron corrugated, tv-c, wood and glass, glazed and lacquered, plywood, type, high, doors, windows, box vain, windowsill, height , width, art workshop, celima ceramic floor, patio – art, sidewalk, music and dance workshop, pastry shop, folklore workshop, terrace, plant: first floor, plant: semisotano, plant: second floor, plant: third floor, scale, date, architecture: distribution, development:, location, professional, specialty, project, owner, deposit, office of music and dance, partition walls in drywall, theatine-overhead lighting, wood and glass structure, structure of joists concrete, hall, ventilation pipe, is metal structure, iron structure, dry garden, fixed glass, storage, with glass blocks, school of art and folklore, vacuum, architecture: cuts and elevation, proy. wooden joists, cut a-a, court b-b, court c-c, elevation, garden, npt., ntt., foundations: basement, stairs, anchored to the, proy. plate, base, corner, natural terrain, according to, typical, floor, variable, earth, minimum, for height level, ø indicated, last roof, column in, end detail, beam, slab, short column , effect of, median, overlap, technical specifications, steel coating, concrete – columns, brick masonry, foundation :, maximum load transmitted to the ground, reinforced concrete :, surplus :, overload :, concrete – beams, concrete, cyclopean :, steel, stone, maximum, column table, shoe-section, compacted, shall be considered, corner or break, wall, vertical steel, horizontal steel, hollow detail, both ends, vertical splice, splice length, horizontal splice, ridge wall, fence wall, kk brick, fence wall, variant in, edge, column, distribution of stirrups at both ends of the element, and d indicated, column anchor, on foundation, foundation, overburden, ø indicated, anchor, staircase in, d the indic ado, natural, land, structures: foundations, delivery of joists, standard, detail of hook, bending of stirrups, in columns and beams, with beam and lightened, reinforcement – column with, that is born in beam, detail of column, beam, column, slabs and lightened, joints for beams, lower is spliced on the supports, being the indicated or the specified percentages, h minor, upper, reinforcement, values of m, lower, h any, note, c- for lightened and steel beams, b- in case of not joining in the areas, h greater, consult the designer., the same section., lightened third floor, beams in flight, widening, joists in flight, see detail of, detail of roof, in both directions, roof, and in both meshes., nfp, structures: lightened, lightened second floor, lightened first floor, lightened semi-basement floor, typical section, lightened ceiling, variable-curved, dance workshop, terrace folckore, first floor, semisotano, second floor, third floor, ofc. administrative, sh. males, tab. drywall, description, double bipolar socket with universal type forks, simple unipolar switch, double, triple in fºgº box, legend, pipe embedded in floor d indicated in single line diagram, khw meter for installation, exit for wall lighting, diagram unifilar, reflector in outdoor garden, simbología, -all the boxes of step of manufacture to the measure, should be made in iron plate, material.,, will be manufactured on site, taking care that its straight section does not, decrease of area , and without using direct flame devices. The largest diameter will be made in, all the cunductores will be continuous from box to box. no remaining joints will be allowed, -the number of lines drawn on the line representative of the circuit sections indicate the number, -all the circuits removed for electrical outlets, they will have to carry a protective earth line, -the door must have metal plate with key trained. on the inside of the door should be a cardboard, -the general switches should have, minimum, a capacity of interruption of the current, -the wiring, connectors, accessories and equipment necessary for the proper functioning of the, -in the execution of works of this project, should apply, as appropriate, what the code, national electricity, the national regulations of buildings, and the law of electrical concessions and its, -all the boxes for receptacles or switches embedded, which receive more than two tubes, or, -all the boxes of passage must have blind cover galvanized iron plate
Raw text data extracted from CAD file:
| Language | Spanish |
| Drawing Type | Full Project |
| Category | Schools |
| Additional Screenshots |
 |
| File Type | dwg |
| Materials | Concrete, Glass, Masonry, Steel, Wood, Other |
| Measurement Units | Metric |
| Footprint Area | |
| Building Features | Garden / Park, Deck / Patio |
| Tags | art, autocad, College, complete, DWG, elevations, full, include, library, Project, school, sections, structures, university |








