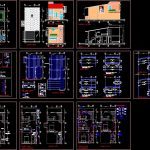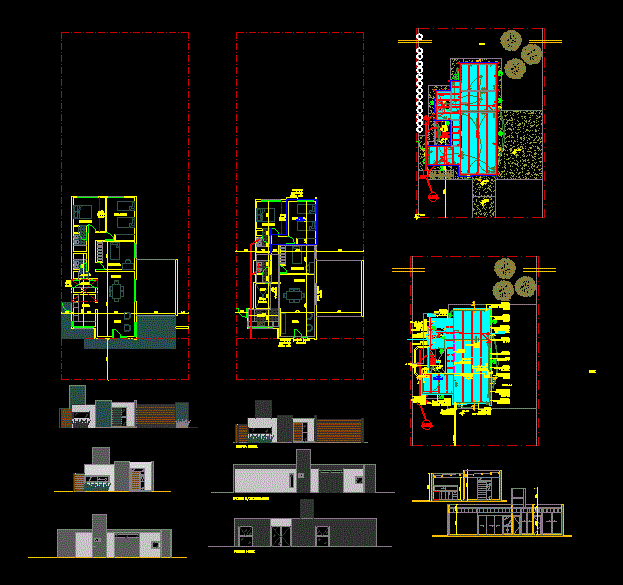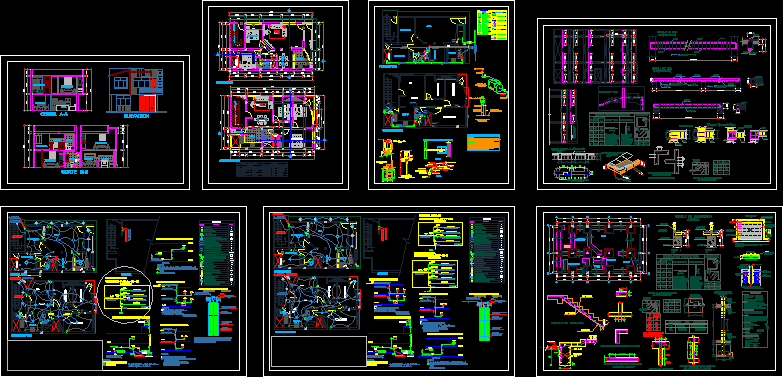Artesanal Country House DWG Full Project for AutoCAD

PROJECT COUNTRY HOUSE ARTESANAL
Drawing labels, details, and other text information extracted from the CAD file (Translated from Spanish):
ground floor, first floor, living room, kitchen, comes from the entrance, upright, up, rear facade, side facade, main facade, cut a – a ‘, sub. vent., screen, teho plant, starts, slab foundation, mezzanine beam, roof beam, longitudinal column, variable, up to the indicated distance, portico axis n, portico n axis, portico n axis’, tp, to slab pt, to meter , thw, neutral, main board, refrigerator, office, thw-awg, feeder, illumin. esc, reservation, p. low and high, tile and roof, detail, detail anchor, mangle and beam, rod, beam, mangrove, nail for wood, mangrove and slab, tanquilla, black water, white water, electricity, hot, s. stile, embedded in perimeter sidewalk, granulated base, well compacted, low a. rain, detail nerv. cross, mangle beams, with the same section for single house., for concept of the use of the same formwork, railing
Raw text data extracted from CAD file:
| Language | Spanish |
| Drawing Type | Full Project |
| Category | House |
| Additional Screenshots |
 |
| File Type | dwg |
| Materials | Wood, Other |
| Measurement Units | Metric |
| Footprint Area | |
| Building Features | |
| Tags | apartamento, apartment, appartement, aufenthalt, autocad, casa, chalet, COUNTRY, dwelling unit, DWG, full, haus, house, logement, maison, Project, residên, residence, unidade de moradia, villa, wohnung, wohnung einheit |








