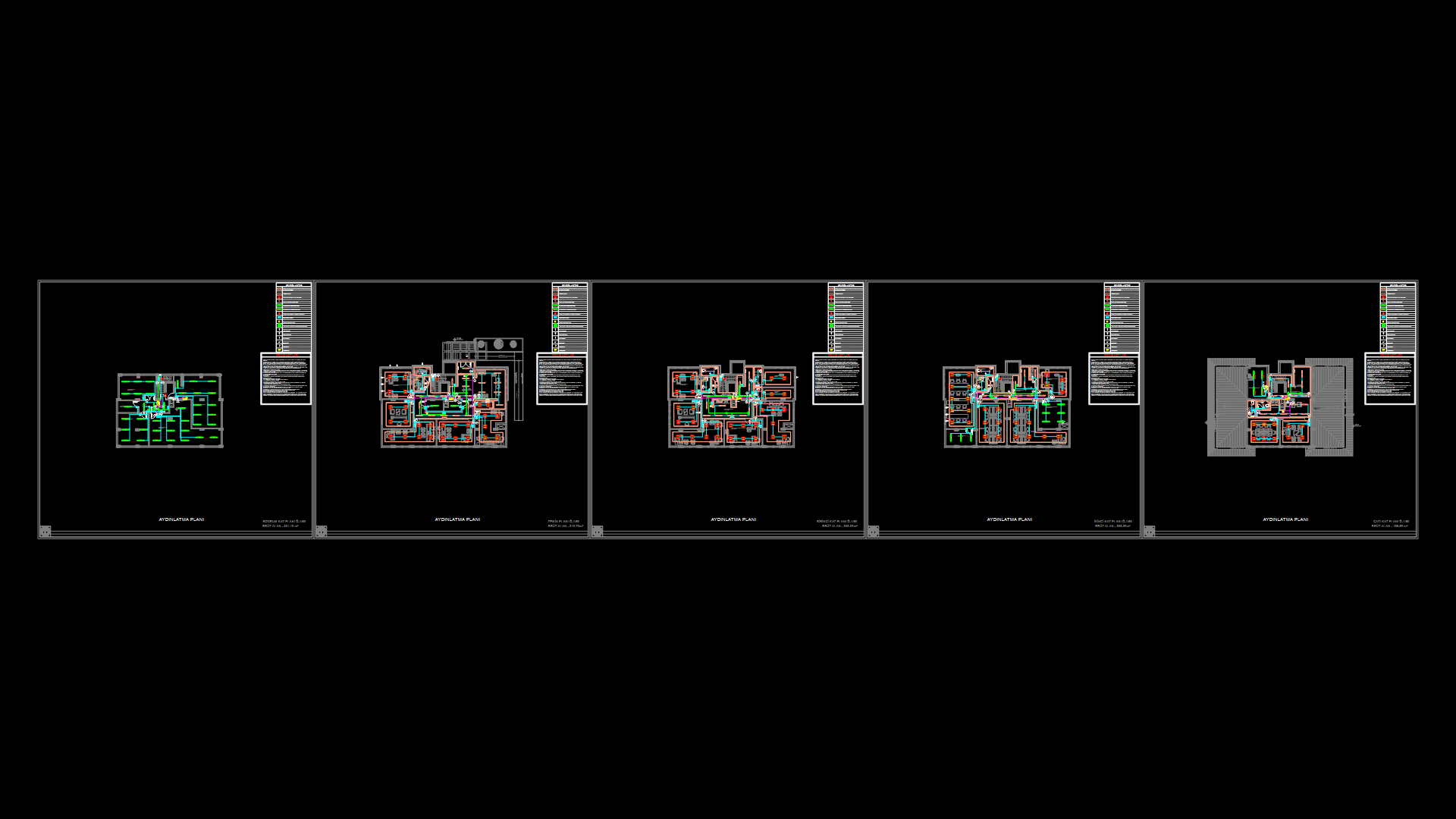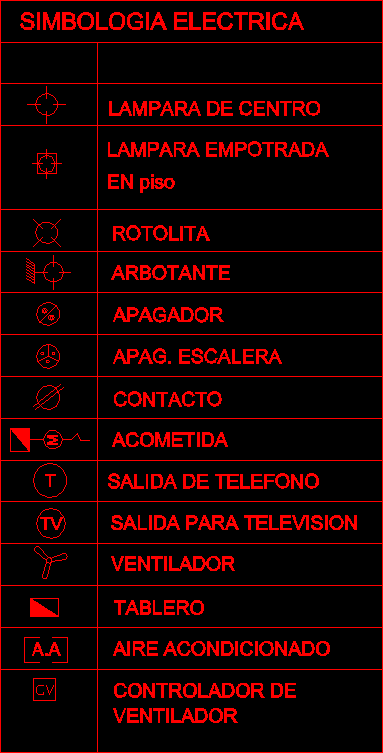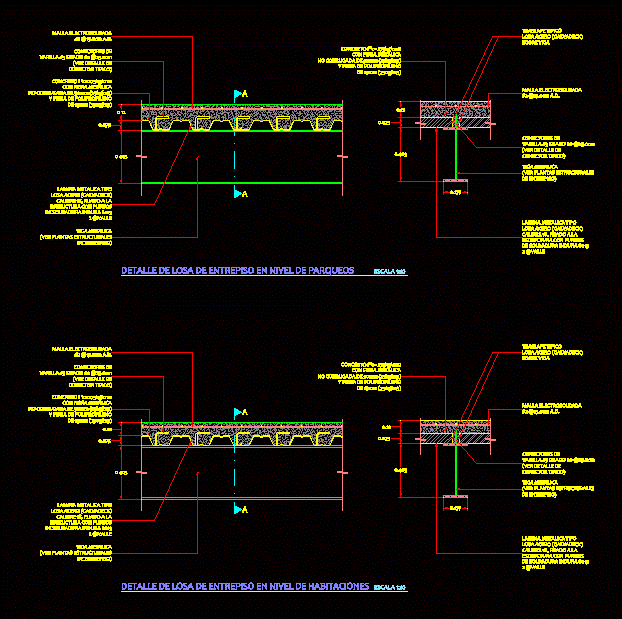Artesian Well DWG Block for AutoCAD
ADVERTISEMENT
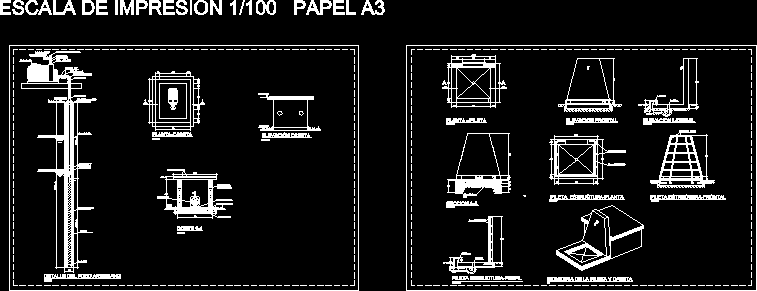
ADVERTISEMENT
Water System – Water supply from underground
Drawing labels, details, and other text information extracted from the CAD file (Translated from Spanish):
Mts, Mts, Artesian well detail, Ground level, plug, cut, brick wall, Tubular corner, Sand bed, mortar, N.t.n, Fixing bolts, Electro pump, House elevation, check valve, adapter, Pvc sap, adapter, Elbow with thread, Universal union, Nipple, Bushing, Nipple, tee, Male plug with thread, Universal union, adapter, Electro pump, Level freatico maximo mts., Level freatico minimo mts., Mts, iron, N.p.t, Clay sand, Tube bleeding, gravel, Scale printing paper, sink, Lateral elevation, iron, pool, iron, pool, pool, Overflow, Isometry of the pool, Sardinel, Mortar f’c, Sand bed, Overflow, front elevation, section, Plant sink
Raw text data extracted from CAD file:
| Language | Spanish |
| Drawing Type | Block |
| Category | Mechanical, Electrical & Plumbing (MEP) |
| Additional Screenshots |
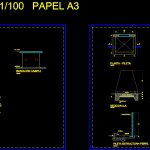 |
| File Type | dwg |
| Materials | |
| Measurement Units | |
| Footprint Area | |
| Building Features | Pool |
| Tags | autocad, block, DWG, einrichtungen, facilities, gas, gesundheit, l'approvisionnement en eau, la sant, le gaz, machine room, maquinas, maschinenrauminstallations, provision, supply, system, underground, wasser bestimmung, water |


