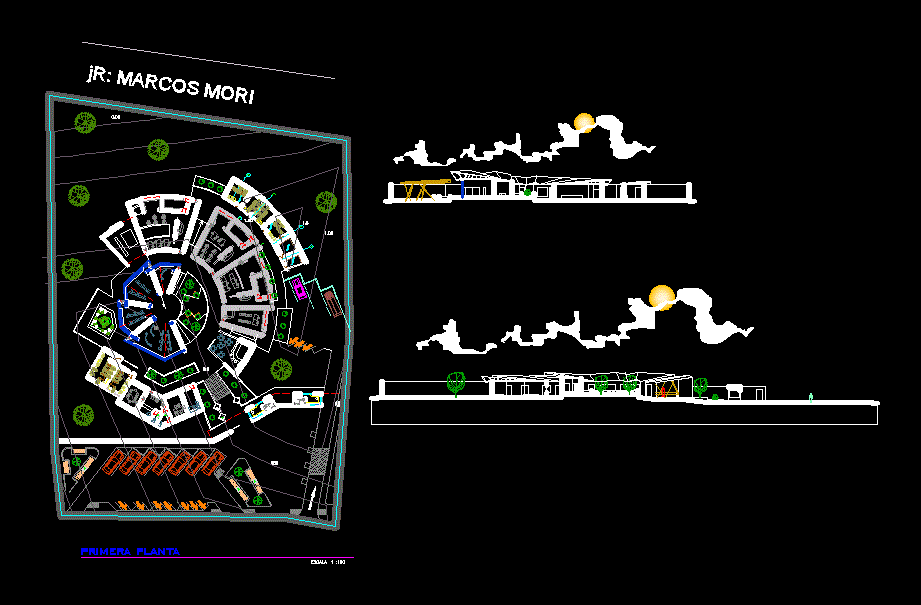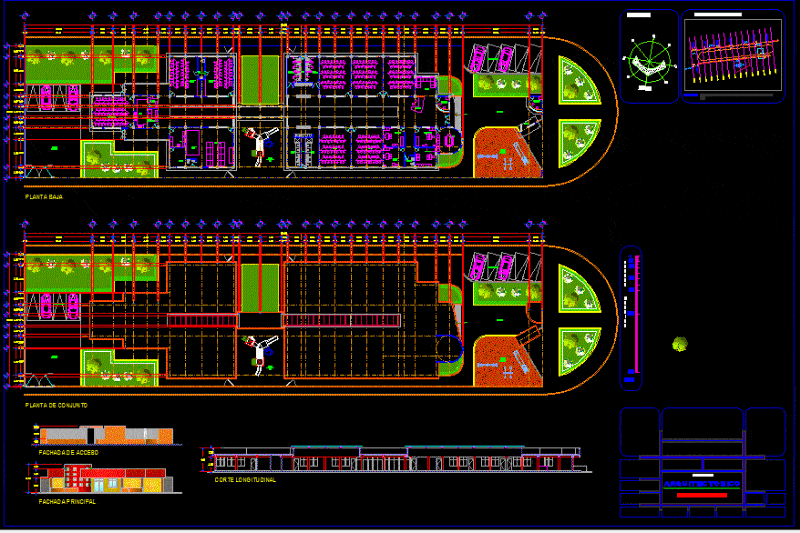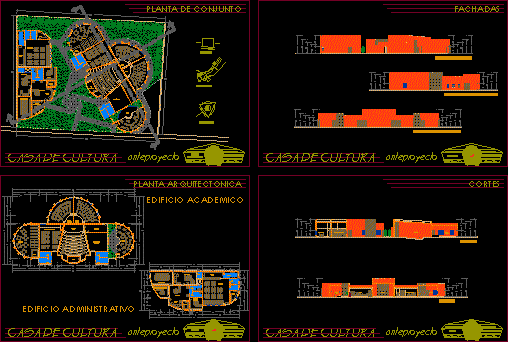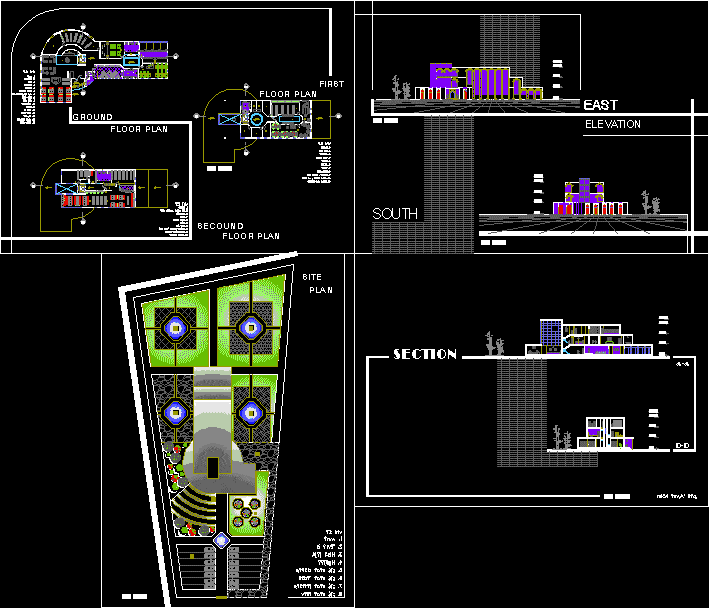Artisan Center DWG Section for AutoCAD

ARTISAN CENTER – Ground – sections – details – dimensions – Equipment
Drawing labels, details, and other text information extracted from the CAD file (Translated from Spanish):
plant, warehouse, sshh, exterior exhibition, projection pergolas, vestibule, access, sales office, bathrooms h., bathrooms m., b.a.p., peace – bolivia, semester: fifth, teaching: arq. pelaez, student: fernando gonzales q., theme: cultural center viewpoint, final project, san andresl university, topico, ss.hh, address, bathroom h., bathroom m., up stairs, silver gray, jr. san miguel, teachers room, soft patio, hard playground, sandpit, cement floor, polished and burnished, sidewalk, ceiling projection, control, indoor parking, metal sliding door, ceramic floor, jr. paracas, secretary, parking, reception, booth, bathrooms, auxiliary road, bi-directional bicycle, courtyard of honor, reception yard, outdoor parking, san juan, npt., internet, floor porcellanato, salamultiple, checkerboard type, ss.hh. v, tile floor ceramic, ss.hh. m, reading ind., reading area, book area, wiring, air conditioning, passage, living area, library, attention, photocop., loan, hall, bathroom men, ladies bathroom, ss.hh. men, ss.hh. women, collection origins, ceramics celima, jr: marcos mori, first floor, note :, scale :, date :, cad :, observations :, description :, chairs:, student :, center, subject :, orientation :, school, professional, architecture, cultural, elevacion-cortes, vii, workshop, course :, frontal elevation, auditorium, classroom performing arts- dance, classroom drawing and painting- sculpture, cutting aa, cleaning room, bb cutting, cc cutting, shelter, modeling, finishing, stitching and embroidery, drawing and cutting, production warehouse. finished, store mat. premium, attention and sales, service area, curt. trash, selection and confection, design workshop vi, professional academic school of architecture and urban planning, national university of san martin, arq. manuela del aquila bartra arq. victor quiñones gonzales, teachers:, plane :, veronika mirano celis, student:, artisan center lamas, proyecyo :, no. of lamina, lamas, artisanal oven, cooled, drying, product warehouse. finished, tamping, deposit, ss.hh. vest., living, meeting room, ss.hh. ladies, ss.hh. males, administration, zone workshops, ceramics workshop, jewelery gallery
Raw text data extracted from CAD file:
| Language | Spanish |
| Drawing Type | Section |
| Category | Cultural Centers & Museums |
| Additional Screenshots |
 |
| File Type | dwg |
| Materials | Other |
| Measurement Units | Metric |
| Footprint Area | |
| Building Features | Garden / Park, Deck / Patio, Parking |
| Tags | autocad, center, CONVENTION CENTER, cultural, cultural center, details, dimensions, DWG, equipment, ground, museum, section, sections |








