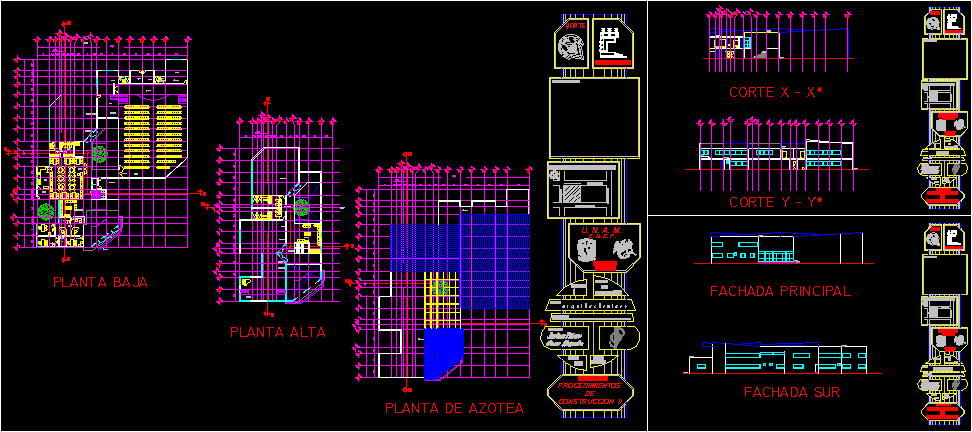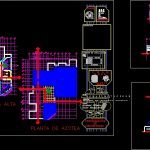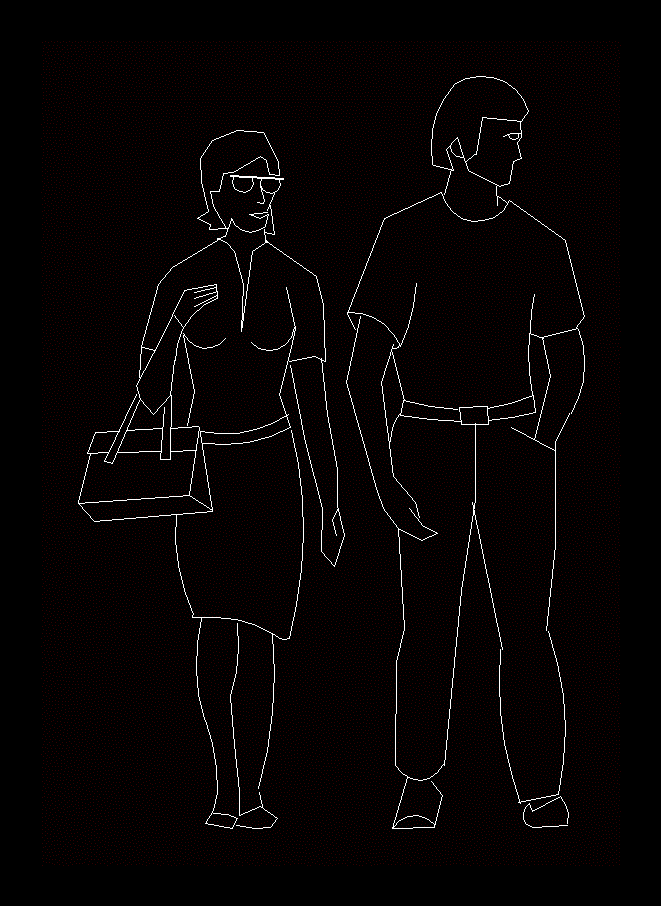Art’s School DWG Section for AutoCAD

Art’s school 2 levels- Plants – Sections – Facades- Dance room – Theater- Dining room
Drawing labels, details, and other text information extracted from the CAD file (Translated from Galician):
piritv, for me, race, architecture, construction ii, e. n. e. p., u. n. a. m., oscar alejandro, plano :, students :, project :, center of artistic initiation, jiménez piñeiro, date :, group :, procedures, m a t e r e s: a r t o c t o c t o n i c o s, no. flat :, scale:, dimension:, meters, campus, acatlan, specifications, localization sketch, manuel carpio, beloved nerve, jose vasconcelos, benito juarez, north, ground floor, tall plant, roof plant, cuts, of general , bathroom, supermarket, manager, reception, reports, waiting room, dining room, kitchen, cellar, box office, administration, bathrooms, multipurpose room, dressing room, machines, electric, auditorium, theater room, changing rooms, music room , dance hall, main facade, south facade, facades
Raw text data extracted from CAD file:
| Language | Other |
| Drawing Type | Section |
| Category | Schools |
| Additional Screenshots |
 |
| File Type | dwg |
| Materials | Other |
| Measurement Units | Metric |
| Footprint Area | |
| Building Features | |
| Tags | art, autocad, College, dance, dining, DWG, facades, levels, library, plants, room, school, section, sections, Theater, university |








