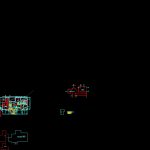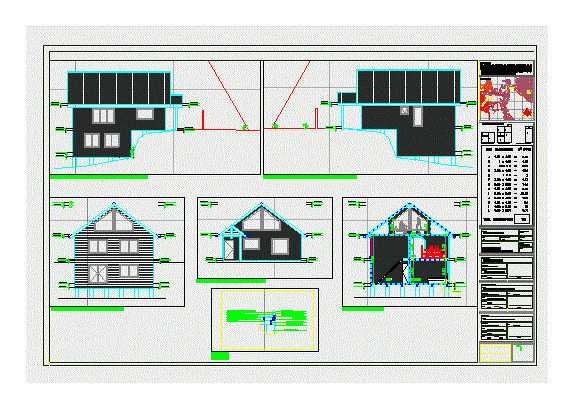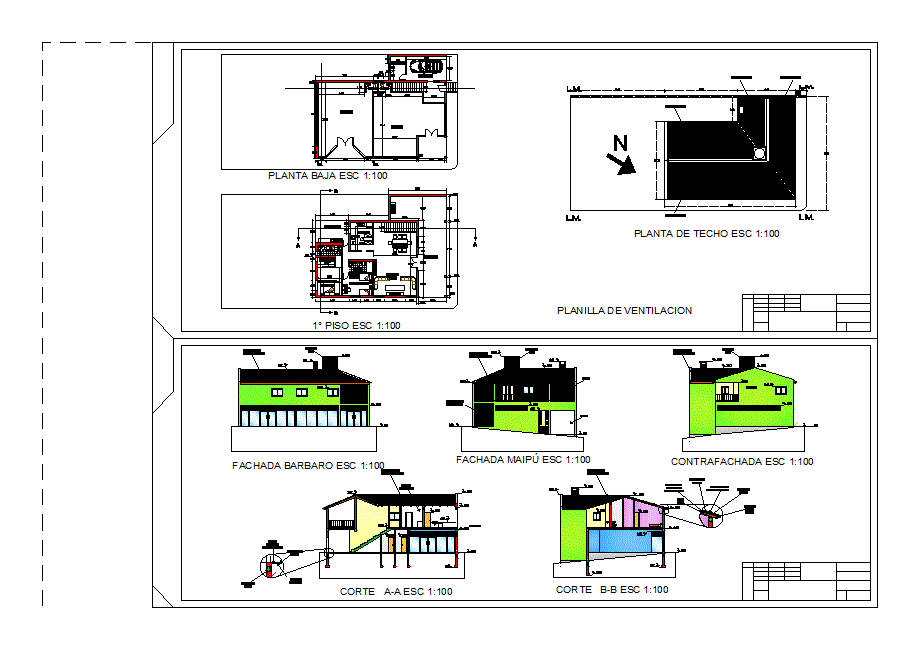Aspen House DWG Detail for AutoCAD

House located in the icy mountains of Aspen. Plants – Cortes – Views – Construction Details
Drawing labels, details, and other text information extracted from the CAD file:
t.o. column, b.o. footing, t.o. decking, t.o. main floor gypcrete, steel to wood connection per structural, steel to concrete connection. per structural., steel angle support per structural., per plan, deck detail, balcony detail, t.o. upper floor gypcrete, t.o. garage slab, edge of exterior wall., garage doors., cut stone surround, garage door, line of stone arch over door., cut stone surround. typ. at garage doors., plan detail, t.o. wall plate, see building sections, copper roofing, eave detail, da vinci roofing shingles, interior, exterior, r.o. head, flashing and sealant, r.o. sill, r.o. jamb, header re: structural, aluminum clad casement window assembly, section, elevation, saw kerf, caulk, trim detail, line of exterior wall above. the stone veneer on both levels to plane out., copper drip flashing, l-out detail, provide solid blocking, line of stone sill below, horizontal siding, brkt. detail, head, jamb, sill, stone veneer abuts jamb extrusion, stone veneer, steel lintel per structurals, stone pier beyond, sloping morter wash, flue, note: flue termination per manufacturer, line of stone sill and stone cap above, line of stud wall below, flues, steel post typ., chimney detail, t.o. entry slab, entry detail, custom truss bottom chord: d. fir beam per structural, typical fascia system., da vinci roof shingles, stone pier beyond, b.o. ridge beam, gas lantern light fixture per plan., cut stone surround., door detail, per eagle county, wall detail, light rail detail, rough framing dim, framing dim., see plan, burner, glass shards, stone veneer, exterior halogen light fixtures, optional., inside diameter verify, final design : per owner, stucco or stone veneer siding, stucco or stone veneer siding, stucco siding, stucco or stone venner siding, foreground, flues, per manuf., final grade, address detail, covd patio detail, round fire-pit detail, timber brace thru wall, blocking as required., stone veneer, heavy duty stainless steel track to support alum clad wind door panels. typ. at patio side walls., copper accent roofing, steel ledger per structrual details., patio surface flagstone slab below, see structurals., fire ribbon gas appliance, t.o. upper level gypcrete, t.o. lower level slab, wall plate, t.o. garage level slab, cov’d side patioside patio, stucco sidingsiding smooth stucco profile, final color tbd, mock up provided, roof pitch break, t.o. patio finished, t.o. patio finish, t.o. guest slab, cov’d patiopatio, cov’d pathpath, landscape focalfocal, cov’d walkwalk, exterior lightinglighting exterior downlight, final cut sheet provided, meter enclosureenclosure utilities interface inside, roofing da vinci tile roof, copper flashing, color tbd final mock up provided., door see plan, doors per plan, t.o. covd side patio finished, iron railing, stone columnsrailing, stone columns wrought iron, final railing design tbd, mock up provided, t.o. covd entry finish, t.o. covd side patio finish, t.o. wall, stone veneerveneer matching, only battered at building corner, used in height calc., sheet, copyright:, sheet title, description, date, mark, project no:, cad dwg file:, drawn by:, chk’d by:, owner, consultants, room, oval lavatory, tank toilet, telephone connection, executive chair, table lamp, king bed, washer, dryer, downstairs, upstairs, ref., jetted tub, linens, built-in cabinetry, exterior light downlight fixture, exterior light exterior soffit canlight fixture, exterior hanging downlight fixture, stone venner, wood floor, tray ceiling, develop tray ceiling heights, tile floor, flat ceiling, carpet floor, flat ceiling, develop stair and access to storage areas., epoxy floor, flat ceiling, t.o. finish patio, t.o. foyer level slab, steamer, edge of entry, railing, flat stone cap, sloping stone cap, custom iron newel post final design tbd, tempered glass railing, flagstone floor, line of floor above., radon mit. vert pipe up., power vent, t.o. finish walk, t.o. finish driveway, wall below stairs, column in wall, removed structural, structural, queen bed, align wall with cabinetry depth final, p o w d e r, linoleum flr., stone columns, flower bed, heated flagstone, heated pavers, guest chair, gas fireplace, sink, t.o. main level finish floor, tv integrated in wall, karen, full height closet built-in, ice, lower built-in, desk, full height built-in, art niche, slider glass panels, building envelope line, t.o. patio level finish, t.o. guest level slab, tall dresser, discuss roller shades, lower stone veneer retaining wall, concrete, stone veneer retaining wall, full height cabinetry, coat closet, mech. chase access, sloped clg., clg. ridge, toilet, moveable desk, main roof ridge c.l., back bar, foundation wall., wood floor, vltd. ceiling, tile floor, flat ceilng, carpet floor, sloped ceilng, timber passthru, stone floor, vltd. ceilng, flagstone floor, vltd. ceiling, flagstone floor, vltd. ceilng, iron railing, flat ceiling, ridge c.l., tray ceiling, iron railing, gate, clerestory glazing above for
Raw text data extracted from CAD file:
| Language | English |
| Drawing Type | Detail |
| Category | House |
| Additional Screenshots |
       |
| File Type | dwg |
| Materials | Aluminum, Concrete, Glass, Steel, Wood, Other |
| Measurement Units | Imperial |
| Footprint Area | |
| Building Features | Deck / Patio, Fireplace, Garage, Elevator |
| Tags | apartamento, apartment, appartement, aufenthalt, autocad, casa, chalet, construction, cortes, DETAIL, details, dwelling unit, DWG, Family, haus, house, located, logement, maison, mountains, plants, residên, residence, unidade de moradia, views, villa, wohnung, wohnung einheit |








