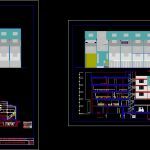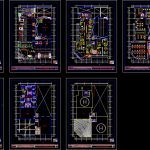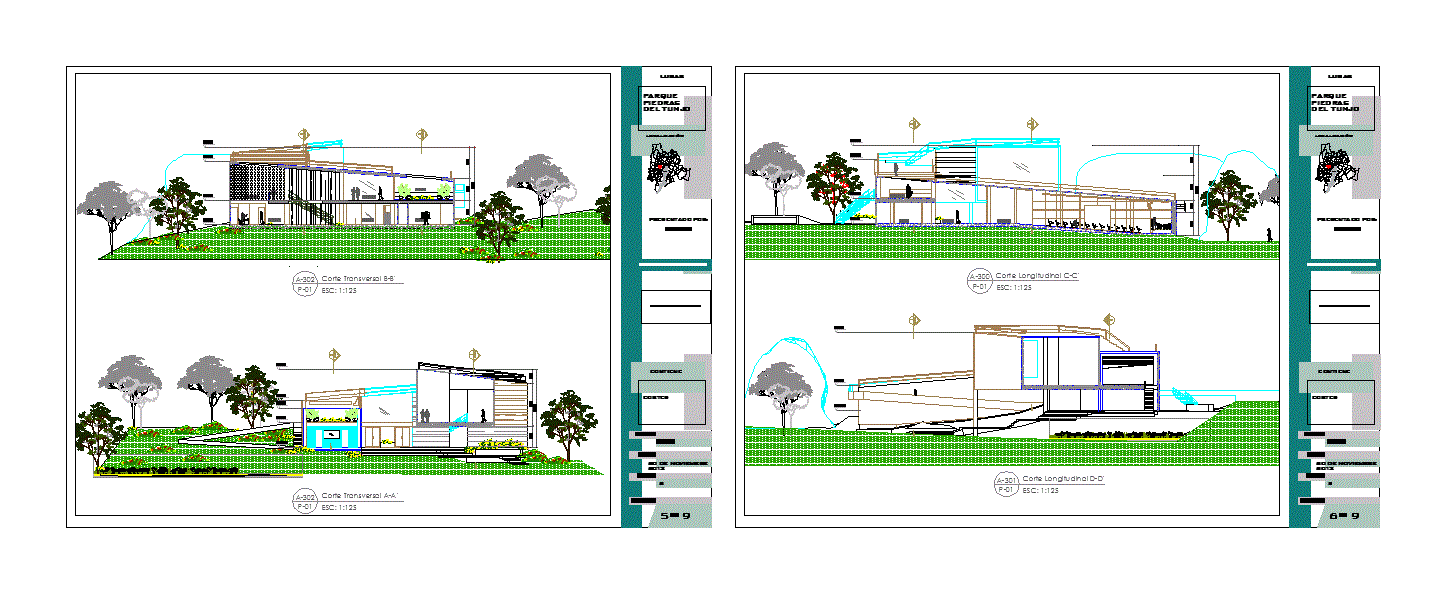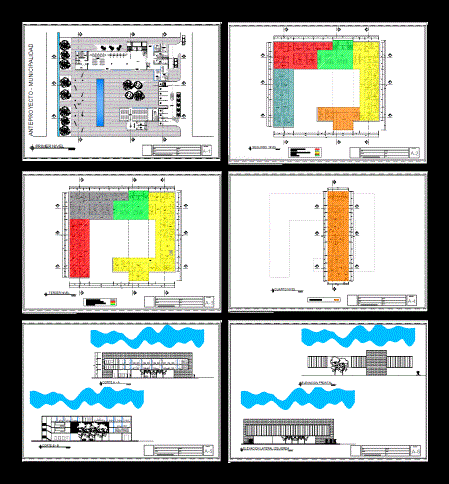Assembling Of Tarnsformer DWG Block for AutoCAD

Plant assembling of transformers – Discharge of assembling elements in underground
Drawing labels, details, and other text information extracted from the CAD file (Translated from Spanish):
g. technical, assistant, transformers, cards, dining room, ceiling metal structure, cuts and elevations, code :, description :, scale :, plane :, date :, architecture plans, legend, column, high wall, low wall, drywall, ramp , polished cement, street elevation dante, second floor with metal structure, kitchen, street elevation gonzales prada, court bb, area to sell, warehouse, transport, axis break cutting, file, laboratory, galvanized mesh, cover kalaminon, tijeral, wall of kalaminon, room, dorm serv., metal staircase, court aa, bedroom, ss hh, cl., office, multipurpose room, estac trucks in office, entrance to parking, only used when entering truck trailer for loading or unloading , deposit, kitchen, dining room, recreation, self-service counter, cto. of accessories, dorm. serv., empty to the fourth floor, area to sell, master bedroom, meeting room, stage, auditorium, room, terrace, receipt, hall of apartments, scissors structure. steel, patio, dormit.serv., glass blocks, to be, the staircase continues, to the roof for cases of, cold chamber, warehouse, control, office, basement, see, elevator, plant fourth floor, ventilate door overlight , proy. of flying, low ceiling, w. c., plant fifth floor, area for evacuation with helicopters, plant ceilings, empty to the basement, first floor plant, ochavo, show room, display cases, and offices, up to box, proy. double height, products, reception and delivery, exhib., showcases, sales room, entrance to warehouses, reception and service, customer, wait, coordinator, non-load bearing partitions, back room, ramp ups, warehouses, head of, warehouses by the way, proy. light well, security, lock, control, outlet market, suppliers and, waiting room, low to semisotano, hall, storage, outdoor oven, warehouse finished products, theatine projection, merchandise handling platform , double height projection, second level projection, second floor, other uses, double height, commercial, management, graphic design, cleaning, cash, accounting, sshh – dressing, file, dcc., technical, dcc, area, rr hh, logistics and purchases, administration, mini dep. guardian, general, file management, plant third floor, warehouse ceiling finished products, manufacture of stabilizers, assembly area, machinery area, transit storage, receipt of supplies, input storage, serv. technical, workshop, product store, headquarters, laboratory, warehouse, area of transformers, card assembly, teatina to two waters
Raw text data extracted from CAD file:
| Language | Spanish |
| Drawing Type | Block |
| Category | Industrial |
| Additional Screenshots |
  |
| File Type | dwg |
| Materials | Glass, Steel, Other |
| Measurement Units | Metric |
| Footprint Area | |
| Building Features | Garden / Park, Deck / Patio, Elevator, Parking |
| Tags | assembling, autocad, block, discharge, DWG, elements, factory, industrial building, plant, transformers, underground |








