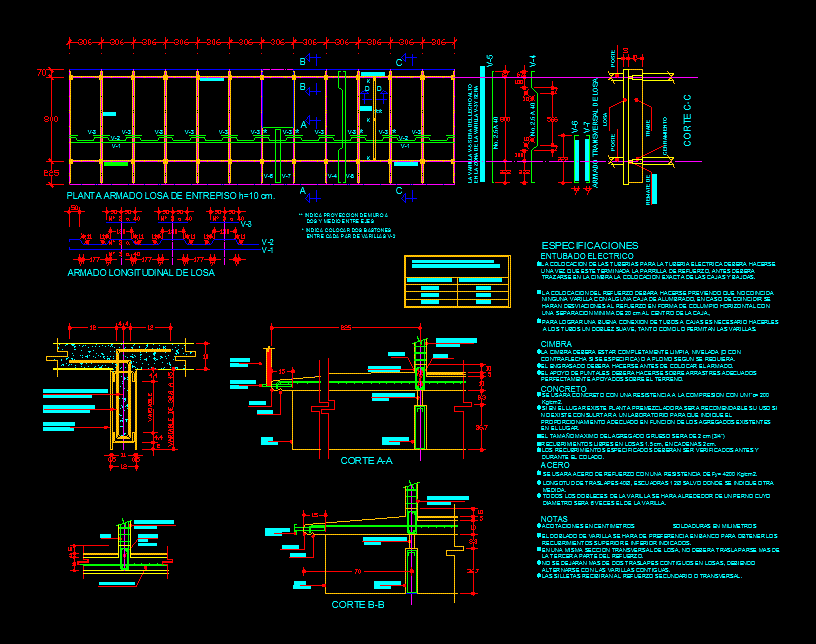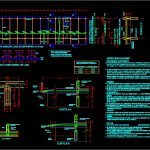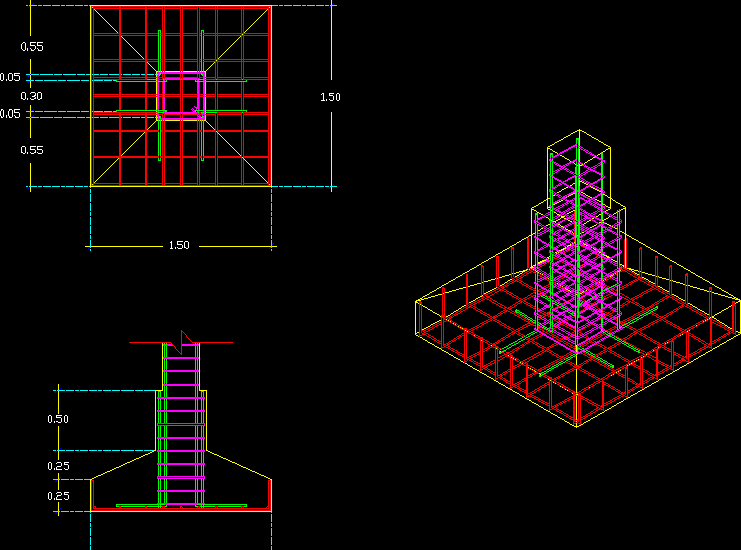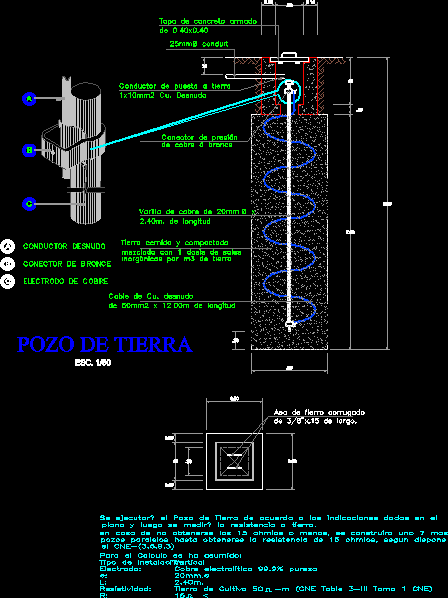Assembly Of A Slab DWG Block for AutoCAD

PLANT; CUTS AN ARMED mezzanine SLAB, SLAB HAS ARMED LONGITUDINAL; PIPING SPECIFICATIONS ELECTRICAL; CIMBRA, CONCRETE AND STEEL USED
Drawing labels, details, and other text information extracted from the CAD file (Translated from Spanish):
enclosure, lock, enclosure, lock, enclosure, armed plant mezzanine slab cm., longitudinal slab reinforcement, indicates projection of wall two means between axes, indicates placing two rods between each pair of rods, the rod will be of the high bed in the area of the rod will be the bed low in the rest of the gap, do not., do not., l. high no, l. low no, reinforced slab transverse, post, slab, enclosure, lock, mezzanine shot, cut, filling of concrete in monolithic trabe with slab, additional connector no. skip in flops, Trabe metalica codif., variable, variable of, Wall, castle projection, mezzanine slab, cd e., tapagotero, dropper, chamfer, mezzanine shot, enclosure, lock, castle projection, cut, lock, dropper, tapagotero, chamfer, cut, enclosure, mezzanine shot, castle projection, railing, chain under walls in, do not., the armadas indicated with rod can be changed rod according to table, separation with, except for where other measurement is indicated., dimensions in millimeters welds in centimeters, the saddles will receive the transverse secondary reinforcement., no more than two contiguous overlaps should be left in alternating with the adjacent rods., in the same transverse section, not more than one third of the reinforcement should overlap., the bending of the rod will preferably be made in a bench to obtain the indicated lower top coatings., all the folds of the rod will be made around a bolt whose diameter will be that of the rod., reinforcing steel with a strength of, the specified coatings should be checked prior to casting., the maximum size of the coarse aggregate will be cm, if there is a pre-mix plant in the place, it will be advisable to use it if there is no consultation with a laboratory to indicate the adequate proportionation according to the existing aggregates., free coatings in slabs in chains cm., concrete will be used with a compressive strength with a, the support of props should be made on suitable trawls perfectly supported on the ground., the oiling must be done before placing the assembly., the frame must be fully leveled with countershaft if it is lead as required., to achieve a good connection of tube tubes it is necessary to make the tubes a bend as much as the rods allow., the positioning of the reinforcement must be made by foreseeing that no rod with a box does not coincide in the case of deviations will be made to the reinforcement in the form of a horizontal swing with a minimum separation of cm to the center of the, the placement of the pipes for the electric pipe should be done once the grille is completed before the exact placement of the boxes must be drawn in the frame., notes, steel, concrete, cramp, electric tubing, Specifications, general specifications specifications
Raw text data extracted from CAD file:
| Language | Spanish |
| Drawing Type | Block |
| Category | Construction Details & Systems |
| Additional Screenshots |
 |
| File Type | dwg |
| Materials | Concrete, Steel, Other |
| Measurement Units | |
| Footprint Area | |
| Building Features | |
| Tags | armed, ASSEMBLY, autocad, béton armé, block, concrete, cuts, DWG, formwork, longitudinal, mezzanine, piping, plant, reinforced concrete, schalung, slab, specifications, stahlbeton |








