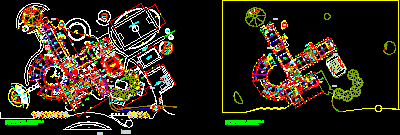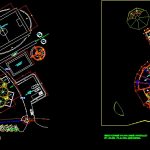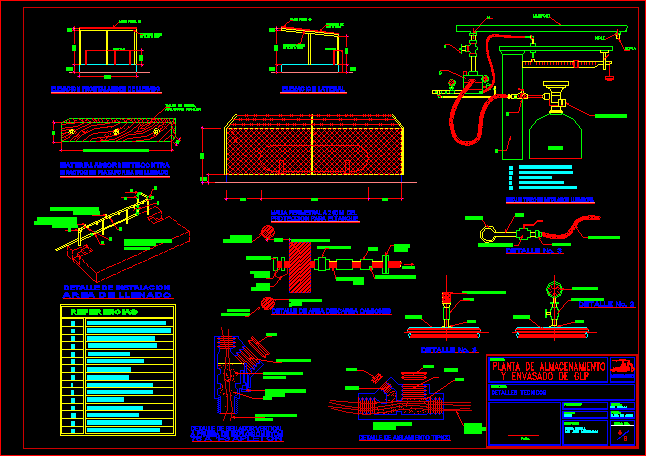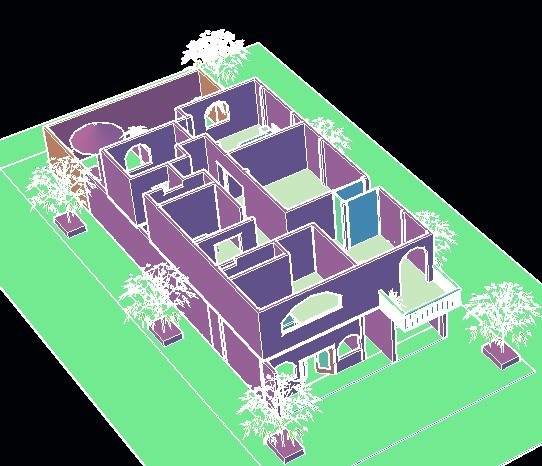Assistant Center DWG Full Project for AutoCAD

Social project;Computation rooms;Seam shops and handiworks;Girls and boys room;Library; Plants
Drawing labels, details, and other text information extracted from the CAD file (Translated from Spanish):
atrium, sports equipment, sports area engramada, reading room, sectors for development, therapy room, paper, emfermeria, courtyard of honor, embankment, project. metal coverage, amphitheater, stage, recess, grandstand, vehicular parking, workshop, crafts, assistance, social, computing, legal advice, psychologist, crafts, workshop, sewing and, pool, study room, shoe store, helical staircase, galleries, dais, ladies, ss.hh., gentlemen, corridor, garden, girls, deposit, waiting room, secretary, accounting, arrival yard, administration, reports -, demuna, sh, hall, address, family, preamble, ramp, public hall, hall, meeting room, teachers, meeting room, address, fence, outside classroom, early education center, material, sshh, hard playground, terrace, refrigerator, newspaper, external, consultation, topic, lockers , banking, bags, room, main dining room, gardener, mall, children, pool, kitchen, kitchen, gardener, laundry, service, dining room, room of uses, multiple, arrival area, patio service, proyect. empty, gardens, tools, control, green area, towel rack, mirror, sink, area, supplies. and station., z o n d e c a r e s, locker rooms, sports, multipurpose, affirmed land with signage, marked for each corridor, athletic track, lavavos, showers, dressing rooms, rabbits, guinea pigs, hygienic services, cto. of, nursery, playground, children’s bedroom, vacuum, ceramics, benches, proyec. beams beam, be, pavilion, bedrooms, roofs cei, lightened direction cei., pavilion of children, cribs, roperia, booths, internet, intimate, service, dining room, attention, proyect. therma, pavilion girls, restrooms, outside, study area, proyect. wooden frame, tv-tv, control area, library, multi-purpose living room cover, proyec. metal roof eave, chapel, barbecue
Raw text data extracted from CAD file:
| Language | Spanish |
| Drawing Type | Full Project |
| Category | Schools |
| Additional Screenshots |
 |
| File Type | dwg |
| Materials | Wood, Other |
| Measurement Units | Metric |
| Footprint Area | |
| Building Features | Garden / Park, Pool, Deck / Patio, Parking |
| Tags | autocad, center, College, DWG, full, library, plants, Project, school, shops, social, university |








