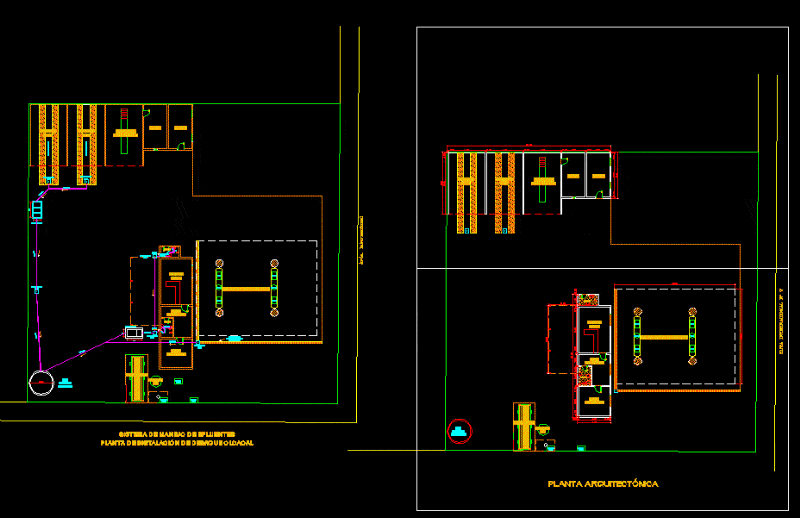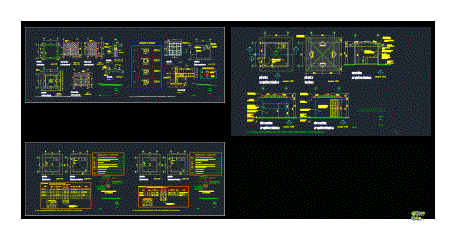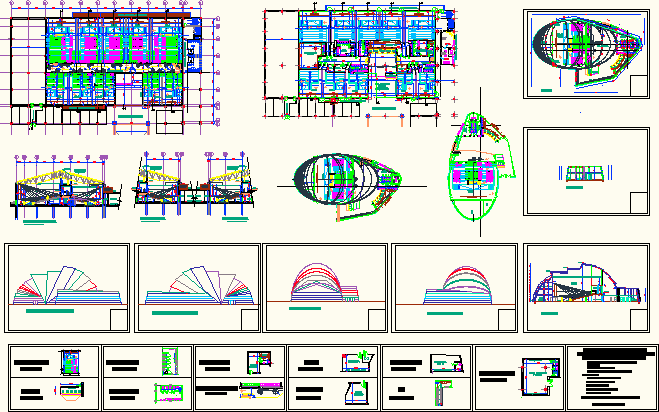Assisted Care Nursing Home, Islantilla, Spain – – Replace Doors And Windows DWG Plan for AutoCAD

Plans and elevations for replacing doors and windows, in scale 1/50with date 02/04/2004.
Drawing labels, details, and other text information extracted from the CAD file (Translated from Spanish):
students: diaz rodríguez, j. antonio, pebble plants for enclosures, structural joints, legend:, origin redefinition, horizontal substructure of galvanized steel, galvanized steel bolted anchor, notes: all dimensions, both horizontal and vertical, take as a unit of measurement the meter. all the details are measured in millimeters. the horizontal dimensions take as reference the outer edge of the floor, enclosure of dividing wall by means of perforated ceramic brick, with white plasterboard affixed by means of steel upright and incorporation of fiberglass insulation, enclosure of dividing wall by quay of Perforated ceramic brick, with white plasterboard attached by means of steel upright and incorporating fiberglass insulation, and covered with tiles on one of its sides, subject to the plate with special adhesive, perforated brick factory partition , taken and plastered with plaster paste on both sides, elevations peplanteo for enclosures, northwest façade., southeast façade, aluminum sheet, reinforced concrete pillar, aluminum sliding carpentry, all dimensions, both horizontal and vertical, they take the meter as a unit of measurement. all the details are measured in millimeters. the vertical dimensions take as a reference the upper plane of the slabs., lines of slabs, substructure of galvanized steel, imports of waterproof stone, aluminum carpentry, exterior pavement, quadrangular cladding., rectangular slat.
Raw text data extracted from CAD file:
| Language | Spanish |
| Drawing Type | Plan |
| Category | Hospital & Health Centres |
| Additional Screenshots |
 |
| File Type | dwg |
| Materials | Aluminum, Concrete, Glass, Steel, Other |
| Measurement Units | Metric |
| Footprint Area | |
| Building Features | |
| Tags | abrigo, autocad, care, doors, DWG, elevations, geriatric, home, nursing, plan, plans, residence, scale, shelter, spain, windows, with |








